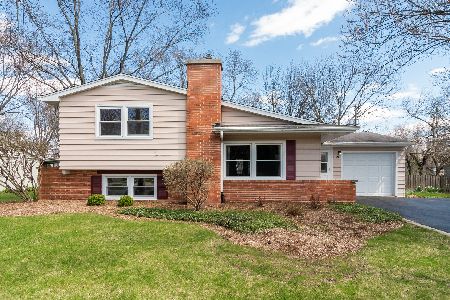333 Basswood Drive, Naperville, Illinois 60540
$351,000
|
Sold
|
|
| Status: | Closed |
| Sqft: | 1,272 |
| Cost/Sqft: | $283 |
| Beds: | 3 |
| Baths: | 2 |
| Year Built: | 1961 |
| Property Taxes: | $6,751 |
| Days On Market: | 1986 |
| Lot Size: | 0,27 |
Description
Fully updated home in desirable West Highlands with a three season room. Kitchen updated with 42" cabinets, granite counter tops and stainless steel appliances! Living room fireplace has been modernized and upgraded to a warm gas fireplace. Large three season sun room. All bathrooms are updated!! NEWER windows and NEW roof! Gardeners will love the fenced in raised planting boxes in the backyard. Owner will be seal-coating the driveway for the new buyers. So much new in this home: roof, windows, gutters, solar attic fan, garage door opener, front walkway/step/sitting wall, chimney and chimney caps, water heater. Sale will include refrigerator in garage. Any furniture can be negotiated. PERSPECTIVE BUYERS EXPOSED TO COVID 19 OR WITH A COUGH OR FEVER ARE NOT TO ENTER THE HOME UNTIL THEY RECEIVE MEDICAL CLEARANCE.
Property Specifics
| Single Family | |
| — | |
| — | |
| 1961 | |
| Partial,Walkout | |
| — | |
| No | |
| 0.27 |
| Du Page | |
| — | |
| 0 / Not Applicable | |
| None | |
| Lake Michigan | |
| Public Sewer | |
| 10826751 | |
| 0830106022 |
Nearby Schools
| NAME: | DISTRICT: | DISTANCE: | |
|---|---|---|---|
|
Grade School
Elmwood Elementary School |
203 | — | |
|
Middle School
Lincoln Junior High School |
203 | Not in DB | |
|
High School
Naperville Central High School |
203 | Not in DB | |
Property History
| DATE: | EVENT: | PRICE: | SOURCE: |
|---|---|---|---|
| 20 May, 2013 | Sold | $330,000 | MRED MLS |
| 15 Apr, 2013 | Under contract | $334,900 | MRED MLS |
| 11 Apr, 2013 | Listed for sale | $334,900 | MRED MLS |
| 29 Oct, 2020 | Sold | $351,000 | MRED MLS |
| 19 Sep, 2020 | Under contract | $359,900 | MRED MLS |
| — | Last price change | $368,000 | MRED MLS |
| 21 Aug, 2020 | Listed for sale | $368,000 | MRED MLS |
















Room Specifics
Total Bedrooms: 3
Bedrooms Above Ground: 3
Bedrooms Below Ground: 0
Dimensions: —
Floor Type: Carpet
Dimensions: —
Floor Type: Carpet
Full Bathrooms: 2
Bathroom Amenities: Whirlpool
Bathroom in Basement: 1
Rooms: Sun Room
Basement Description: Finished,Crawl
Other Specifics
| 2 | |
| Concrete Perimeter | |
| Asphalt | |
| Screened Patio | |
| Mature Trees | |
| 70X146X80X157 | |
| — | |
| None | |
| Hardwood Floors | |
| Range, Microwave, Dishwasher, Refrigerator, Washer, Dryer, Disposal, Stainless Steel Appliance(s) | |
| Not in DB | |
| — | |
| — | |
| — | |
| Gas Log, Gas Starter |
Tax History
| Year | Property Taxes |
|---|---|
| 2013 | $5,603 |
| 2020 | $6,751 |
Contact Agent
Nearby Similar Homes
Nearby Sold Comparables
Contact Agent
Listing Provided By
Baird & Warner Fox Valley - Geneva








