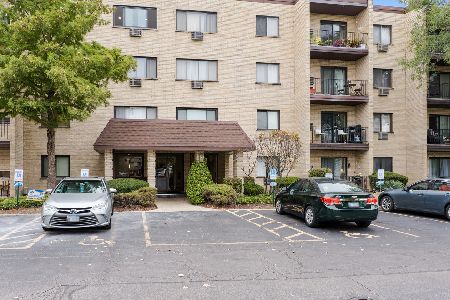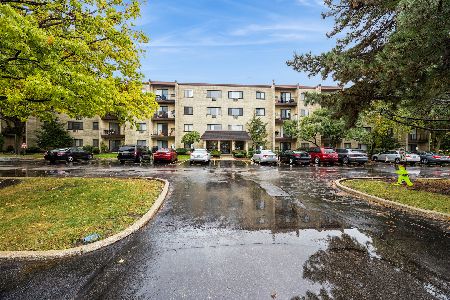11120 Indian Woods Drive, Indian Head Park, Illinois 60525
$352,000
|
Sold
|
|
| Status: | Closed |
| Sqft: | 1,900 |
| Cost/Sqft: | $189 |
| Beds: | 3 |
| Baths: | 3 |
| Year Built: | 1993 |
| Property Taxes: | $6,080 |
| Days On Market: | 2276 |
| Lot Size: | 0,00 |
Description
End unit townhome in private, park-like setting with rarely available first floor master bedroom. Interior is richly detailed with traditional woodwork. Kitchen features hardwood flooring, warm-hued wood cabinetry, granite countertops and sunlit breakfast area Convenient floor plan includes a main-level laundry room accessed from 1/2 bath. Spacious master suite includes bathroom with double sink vanity, jetted tub and generous separate shower. The ambiance of the two sided gas fireplace graces both the living room and master suite. Two additional, spacious bedrooms open onto a second floor family room/loft that can also serve as a library, home office or play area. All 3 bedrooms include walk-in closets, plus bedroom 3 has a large bonus storage room that works as space for out-of-season clothes, luggage, etc. Unfinished basement is a canvas for your ideas. The views offered off the deck overlook a lush landscaped open space that are breathtaking, no matter what season.
Property Specifics
| Condos/Townhomes | |
| 2 | |
| — | |
| 1993 | |
| Full | |
| DRIFTWOOD | |
| No | |
| — |
| Cook | |
| Indian Woods | |
| 405 / Monthly | |
| Insurance,Exterior Maintenance,Lawn Care,Scavenger,Snow Removal | |
| Lake Michigan | |
| Public Sewer | |
| 10483482 | |
| 18291010251021 |
Nearby Schools
| NAME: | DISTRICT: | DISTANCE: | |
|---|---|---|---|
|
Grade School
Pleasantdale Elementary School |
107 | — | |
|
Middle School
Pleasantdale Middle School |
107 | Not in DB | |
|
High School
Lyons Twp High School |
204 | Not in DB | |
Property History
| DATE: | EVENT: | PRICE: | SOURCE: |
|---|---|---|---|
| 13 Mar, 2020 | Sold | $352,000 | MRED MLS |
| 24 Dec, 2019 | Under contract | $359,500 | MRED MLS |
| — | Last price change | $378,000 | MRED MLS |
| 13 Aug, 2019 | Listed for sale | $378,000 | MRED MLS |
Room Specifics
Total Bedrooms: 3
Bedrooms Above Ground: 3
Bedrooms Below Ground: 0
Dimensions: —
Floor Type: Carpet
Dimensions: —
Floor Type: Carpet
Full Bathrooms: 3
Bathroom Amenities: —
Bathroom in Basement: 0
Rooms: Breakfast Room
Basement Description: Unfinished
Other Specifics
| 2 | |
| Concrete Perimeter | |
| — | |
| Deck, Storms/Screens, End Unit | |
| — | |
| COMMON | |
| — | |
| Full | |
| — | |
| Range, Microwave, Dishwasher, Refrigerator, Washer, Dryer, Disposal | |
| Not in DB | |
| — | |
| — | |
| — | |
| Double Sided, Attached Fireplace Doors/Screen, Gas Starter |
Tax History
| Year | Property Taxes |
|---|---|
| 2020 | $6,080 |
Contact Agent
Nearby Similar Homes
Nearby Sold Comparables
Contact Agent
Listing Provided By
Green Acres Realty Corp.





