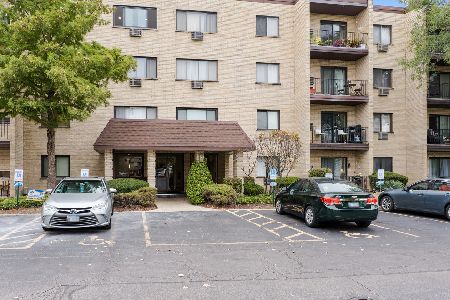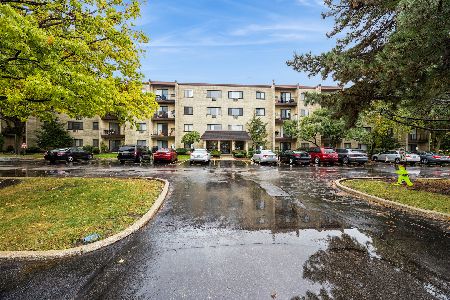11150 Indian Woods Drive, Indian Head Park, Illinois 60525
$340,000
|
Sold
|
|
| Status: | Closed |
| Sqft: | 2,300 |
| Cost/Sqft: | $152 |
| Beds: | 3 |
| Baths: | 3 |
| Year Built: | 1994 |
| Property Taxes: | $6,546 |
| Days On Market: | 3100 |
| Lot Size: | 0,00 |
Description
Enjoy maintenance free living in this end unit abundant with natural light in a large open floor plan. Neutral decor throughout home, stainless steel appliances in kitchen with 7.5'x3' granite peninsula. Cathedral ceiling in living room with two sets of French doors leading to walkout paver patio. Bright and sunny 2nd floor loft overlooking living room is perfect for office/den or playroom. Large master suite with vaulted ceiling and updated master bath with granite double vanity, whirlpool tub and sep. shower. Lower level recreation room with large laundry room and plenty of storage space. Custom wood blinds/blackout cellular shades. Water heater replaced 2017. New fridge in 2016, HVAC in 2013, and new roofs in 2015. Highly regarded Pleasantdale School Dist. 107 & LTHS Dist 204.
Property Specifics
| Condos/Townhomes | |
| 2 | |
| — | |
| 1994 | |
| Full | |
| — | |
| No | |
| — |
| Cook | |
| Indian Woods | |
| 402 / Monthly | |
| Insurance,Security,Exterior Maintenance,Lawn Care,Scavenger,Snow Removal | |
| Lake Michigan | |
| Public Sewer | |
| 09623326 | |
| 18291010251036 |
Nearby Schools
| NAME: | DISTRICT: | DISTANCE: | |
|---|---|---|---|
|
Grade School
Pleasantdale Elementary School |
107 | — | |
|
Middle School
Pleasantdale Middle School |
107 | Not in DB | |
|
High School
Lyons Twp High School |
204 | Not in DB | |
Property History
| DATE: | EVENT: | PRICE: | SOURCE: |
|---|---|---|---|
| 31 Jul, 2007 | Sold | $389,900 | MRED MLS |
| 29 Jun, 2007 | Under contract | $389,900 | MRED MLS |
| 28 Jun, 2007 | Listed for sale | $389,900 | MRED MLS |
| 25 Oct, 2018 | Sold | $340,000 | MRED MLS |
| 21 Sep, 2018 | Under contract | $349,900 | MRED MLS |
| — | Last price change | $359,900 | MRED MLS |
| 9 May, 2017 | Listed for sale | $379,900 | MRED MLS |
Room Specifics
Total Bedrooms: 3
Bedrooms Above Ground: 3
Bedrooms Below Ground: 0
Dimensions: —
Floor Type: Carpet
Dimensions: —
Floor Type: Carpet
Full Bathrooms: 3
Bathroom Amenities: —
Bathroom in Basement: 0
Rooms: Loft
Basement Description: Finished
Other Specifics
| 2 | |
| Concrete Perimeter | |
| Concrete | |
| Brick Paver Patio, End Unit | |
| Common Grounds,Corner Lot,Landscaped,Park Adjacent | |
| COMMON | |
| — | |
| Full | |
| Vaulted/Cathedral Ceilings | |
| Range, Microwave, Dishwasher, Refrigerator, Washer, Dryer, Disposal, Stainless Steel Appliance(s) | |
| Not in DB | |
| — | |
| — | |
| — | |
| — |
Tax History
| Year | Property Taxes |
|---|---|
| 2007 | $5,261 |
| 2018 | $6,546 |
Contact Agent
Nearby Similar Homes
Nearby Sold Comparables
Contact Agent
Listing Provided By
4 Sale Realty, Inc.





