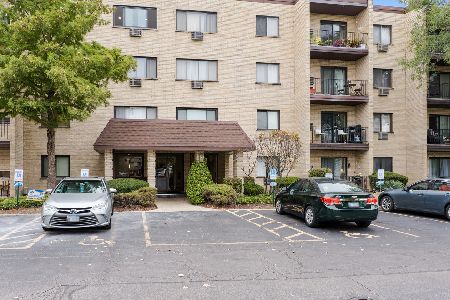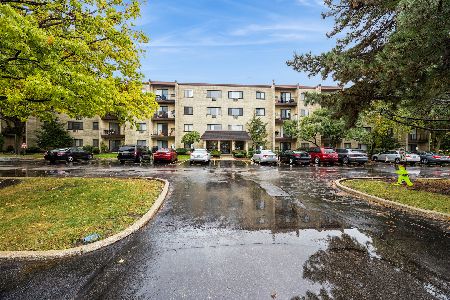11151 Indian Woods Drive, Indian Head Park, Illinois 60525
$405,000
|
Sold
|
|
| Status: | Closed |
| Sqft: | 2,400 |
| Cost/Sqft: | $173 |
| Beds: | 3 |
| Baths: | 4 |
| Year Built: | 1992 |
| Property Taxes: | $6,641 |
| Days On Market: | 2375 |
| Lot Size: | 0,00 |
Description
Well-designed & tastefully updated this Brick & Cedar "Amberwood" End Unit will check off all your boxes! You will feel right at home the minute you walk into this 3 BR/3.5 BTH with hardwood floors, fresh neutral decor & an abundant of natural light. Perfect Floor Plan for Entertaining & Everyday Living. Formal Living Room & Dining Room with multi sided FP overlooks amazing wooded views & private deck. Chef's Kitchen with granite counters, all SS appls (2018) opens to Breakfast Area. Second Floor offers generous size luxurious Master Bedroom/Bath suite with FP, 2 additional BRs, full Bath & versatile Loft. FIN LL including spacious Fam Rm with b/i Murphy Bed, Full Bath, Laundry & lots of storage. 2 Car Att garage. Convenient location to shopping, expressways (I-55 & I-294), Pace Bus to train & equidistant to both airports. Newer FA/CAC, roof, custom ELFA systems in BR closets, patio doors to deck & more. This gorgeous, immaculate home is ready for YOU!
Property Specifics
| Condos/Townhomes | |
| 2 | |
| — | |
| 1992 | |
| Full | |
| AMBERWOOD | |
| No | |
| — |
| Cook | |
| Indian Woods | |
| 415 / Monthly | |
| Insurance,Exterior Maintenance,Lawn Care,Scavenger,Snow Removal | |
| Lake Michigan | |
| Public Sewer | |
| 10364504 | |
| 18291010251004 |
Nearby Schools
| NAME: | DISTRICT: | DISTANCE: | |
|---|---|---|---|
|
Grade School
Pleasantdale Elementary School |
107 | — | |
|
Middle School
Pleasantdale Middle School |
107 | Not in DB | |
|
High School
Lyons Twp High School |
204 | Not in DB | |
Property History
| DATE: | EVENT: | PRICE: | SOURCE: |
|---|---|---|---|
| 10 Dec, 2014 | Sold | $405,000 | MRED MLS |
| 18 Oct, 2014 | Under contract | $424,900 | MRED MLS |
| 6 Oct, 2014 | Listed for sale | $424,900 | MRED MLS |
| 5 Jun, 2019 | Sold | $405,000 | MRED MLS |
| 8 May, 2019 | Under contract | $414,900 | MRED MLS |
| 4 May, 2019 | Listed for sale | $414,900 | MRED MLS |
Room Specifics
Total Bedrooms: 3
Bedrooms Above Ground: 3
Bedrooms Below Ground: 0
Dimensions: —
Floor Type: Carpet
Dimensions: —
Floor Type: Carpet
Full Bathrooms: 4
Bathroom Amenities: Whirlpool,Separate Shower,Double Sink
Bathroom in Basement: 1
Rooms: Loft,Foyer
Basement Description: Finished
Other Specifics
| 2 | |
| Concrete Perimeter | |
| Concrete | |
| Deck, Storms/Screens, End Unit | |
| Common Grounds,Corner Lot,Landscaped,Wooded,Mature Trees | |
| COMMON | |
| — | |
| Full | |
| Vaulted/Cathedral Ceilings, Hardwood Floors, Laundry Hook-Up in Unit, Storage, Built-in Features, Walk-In Closet(s) | |
| Range, Microwave, Dishwasher, Refrigerator, Washer, Dryer, Stainless Steel Appliance(s) | |
| Not in DB | |
| — | |
| — | |
| — | |
| Double Sided, Gas Log |
Tax History
| Year | Property Taxes |
|---|---|
| 2014 | $4,998 |
| 2019 | $6,641 |
Contact Agent
Nearby Similar Homes
Nearby Sold Comparables
Contact Agent
Listing Provided By
Smothers Realty Group





