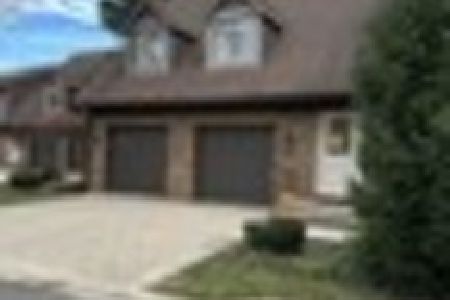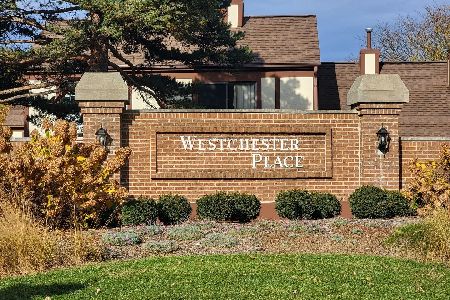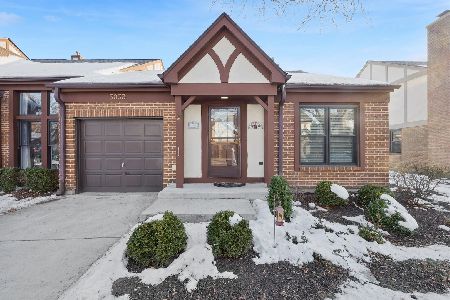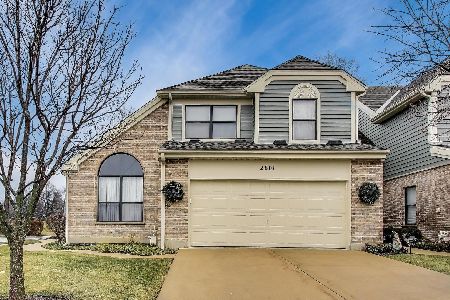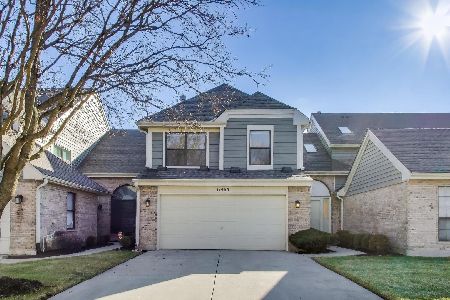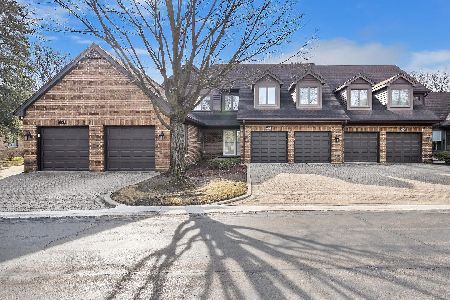11127 Regency Drive, Westchester, Illinois 60154
$360,000
|
Sold
|
|
| Status: | Closed |
| Sqft: | 1,850 |
| Cost/Sqft: | $189 |
| Beds: | 2 |
| Baths: | 3 |
| Year Built: | 1988 |
| Property Taxes: | $6,546 |
| Days On Market: | 681 |
| Lot Size: | 0,00 |
Description
Rarely Available Two Story Townhome With a Two Car Attached Garage in Courtyards of Westchester. Paver Driveway and Walk Lead you to a private entrance that open to a lovely foyer, large living room with fireplace and kitchen that opens to the dining area. Beautiful views and natural sunlight(southern exposure) from bay window and patio door overlooking large back patio and expansive backyard. Upstairs we have two bedrooms plus a very large loft/den (could be converted to third bedroom), laundry and full hall bath. Primary suite complete with full well appointed bath. 1/2 Bath of main level. Large private driveway and guest parking across the street. A well managed Owner run private association with plenty of landscaped common areas. Fantastic Location, close to shopping, Oak Brook, Western Springs, Forest Preserve, train, and expressways. Enjoy maintenance free living in this charming association.
Property Specifics
| Condos/Townhomes | |
| 2 | |
| — | |
| 1988 | |
| — | |
| — | |
| No | |
| — |
| Cook | |
| Courtyards Of Westchester | |
| 398 / Monthly | |
| — | |
| — | |
| — | |
| 11996083 | |
| 15293000291044 |
Property History
| DATE: | EVENT: | PRICE: | SOURCE: |
|---|---|---|---|
| 2 Apr, 2024 | Sold | $360,000 | MRED MLS |
| 7 Mar, 2024 | Under contract | $349,900 | MRED MLS |
| 5 Mar, 2024 | Listed for sale | $349,900 | MRED MLS |
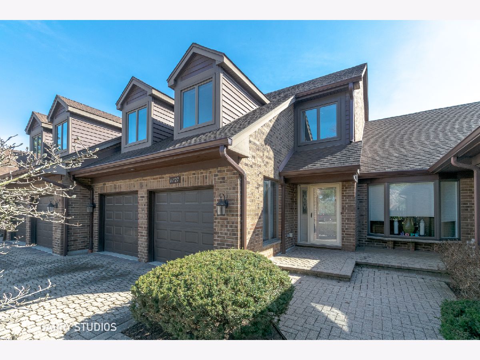
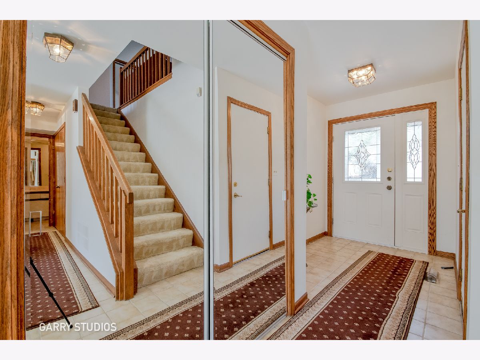
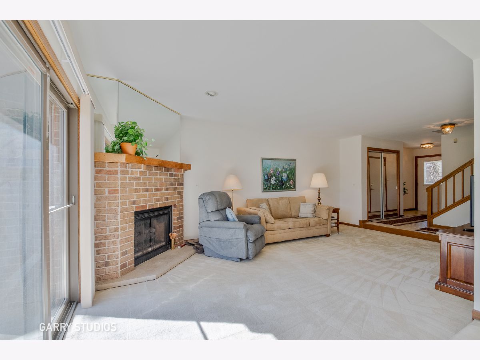
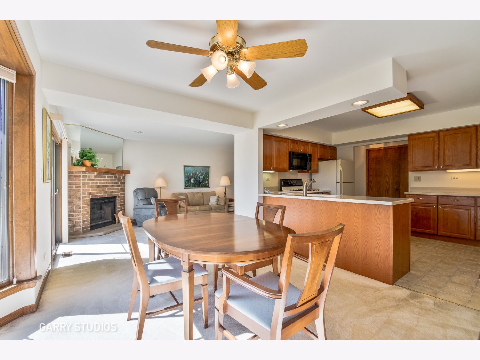
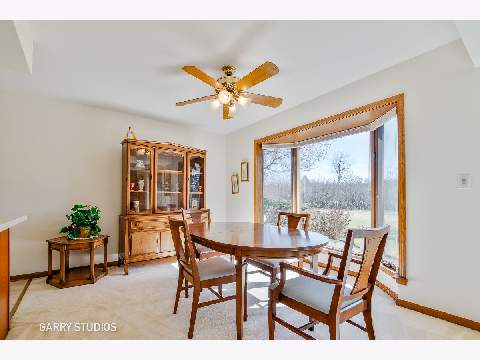
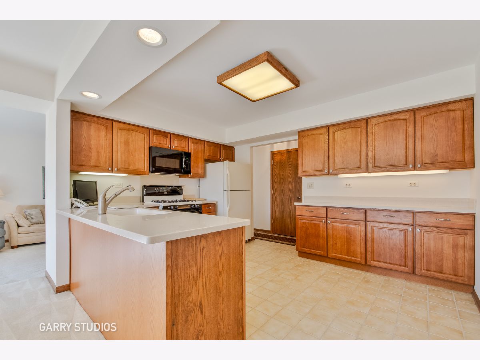
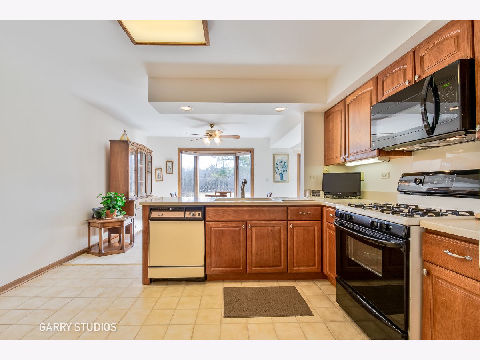
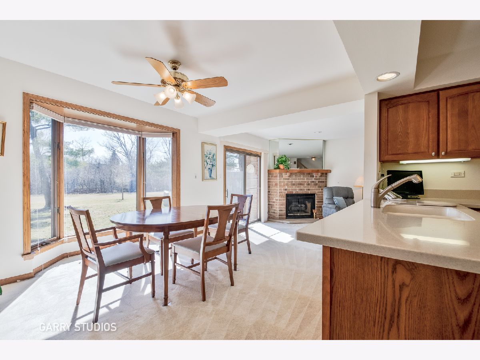
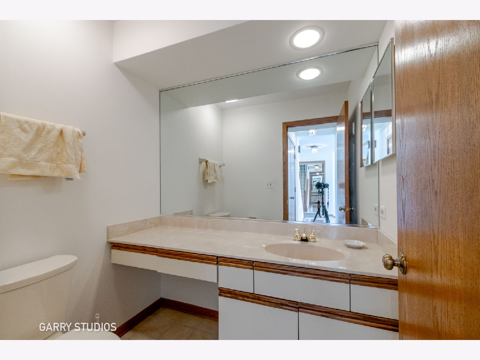
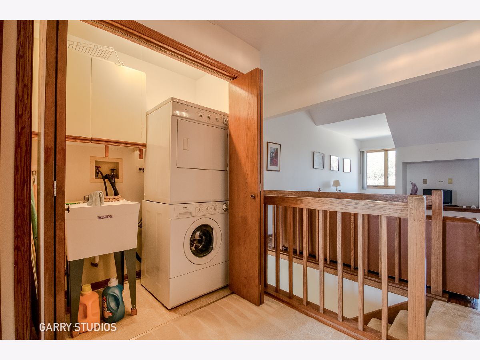
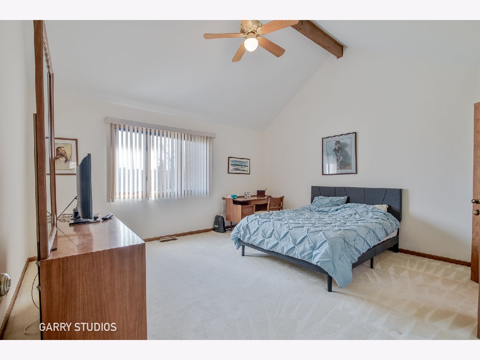
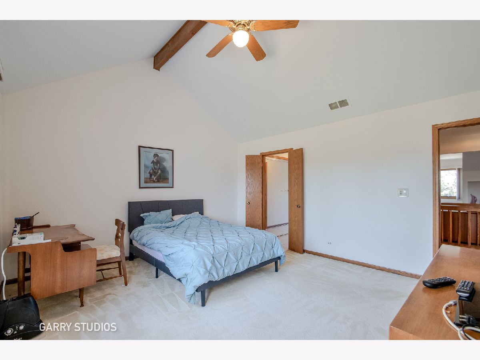
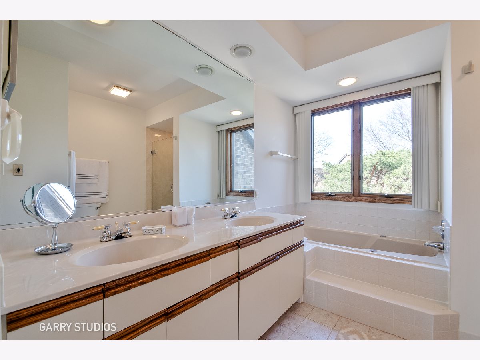
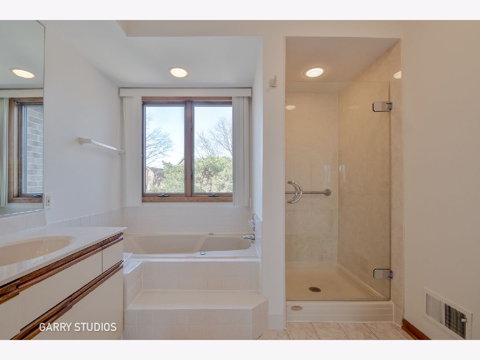
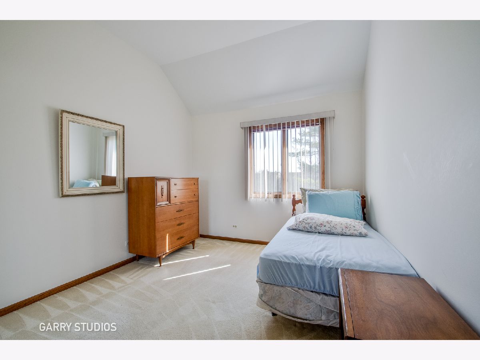
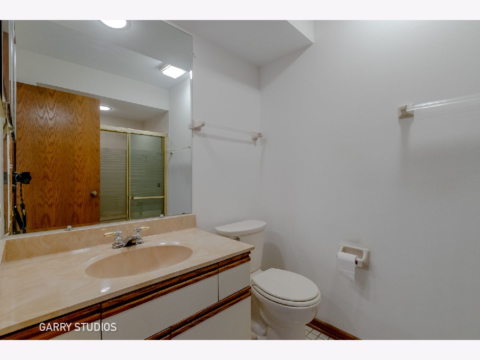
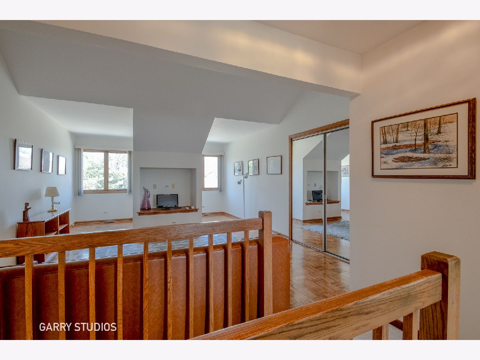
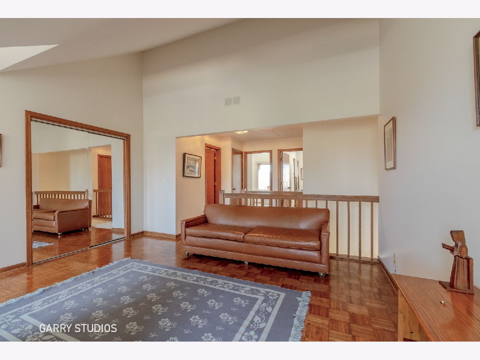
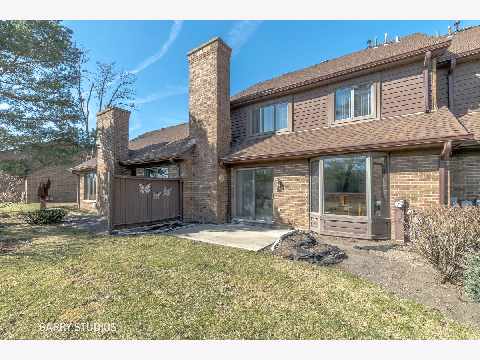
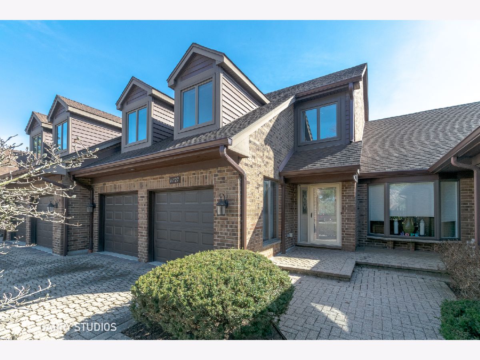
Room Specifics
Total Bedrooms: 2
Bedrooms Above Ground: 2
Bedrooms Below Ground: 0
Dimensions: —
Floor Type: —
Full Bathrooms: 3
Bathroom Amenities: —
Bathroom in Basement: 0
Rooms: —
Basement Description: None
Other Specifics
| 2 | |
| — | |
| Brick | |
| — | |
| — | |
| 00X00 | |
| — | |
| — | |
| — | |
| — | |
| Not in DB | |
| — | |
| — | |
| — | |
| — |
Tax History
| Year | Property Taxes |
|---|---|
| 2024 | $6,546 |
Contact Agent
Nearby Similar Homes
Nearby Sold Comparables
Contact Agent
Listing Provided By
Garry Real Estate


