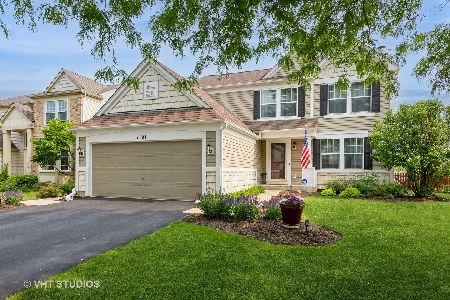1113 Annandale Drive, Elgin, Illinois 60123
$255,000
|
Sold
|
|
| Status: | Closed |
| Sqft: | 1,896 |
| Cost/Sqft: | $137 |
| Beds: | 4 |
| Baths: | 3 |
| Year Built: | 1998 |
| Property Taxes: | $7,339 |
| Days On Market: | 2276 |
| Lot Size: | 0,16 |
Description
Nothing to do but move in to this beautiful 4 bedroom home. Open floor plan, neutral paint, and gleaming hardwood floors on the main level. In the living room, you will love the bay window and french doors to the family room~Family room features a gorgeous stone fireplace and has great views of the picturesque backyard. The kitchen offers an abundance of cabinetry and counter space, center island, planning desk, pantry, and an eat-in area. Upstairs boasts a spacious master with huge walk-in closet, and a master bath with double sinks and over-sized shower. There is even convenient 2nd floor laundry with new washer and dryer! The basement, with rough-in, is just waiting to be finished for additional entertainment space. Enjoy your private, outdoor oasis from the large deck. The home backs to protected wetlands that will never be built on. New roof too! Close to Willow Bay Park and schools. Don't miss this gem!
Property Specifics
| Single Family | |
| — | |
| — | |
| 1998 | |
| Full | |
| FAIRFAX | |
| No | |
| 0.16 |
| Kane | |
| Willow Bay | |
| 150 / Annual | |
| Other | |
| Lake Michigan | |
| Public Sewer | |
| 10566031 | |
| 0628330018 |
Nearby Schools
| NAME: | DISTRICT: | DISTANCE: | |
|---|---|---|---|
|
Grade School
Fox Meadow Elementary School |
46 | — | |
|
Middle School
Kenyon Woods Middle School |
46 | Not in DB | |
|
High School
South Elgin High School |
46 | Not in DB | |
Property History
| DATE: | EVENT: | PRICE: | SOURCE: |
|---|---|---|---|
| 13 Jan, 2020 | Sold | $255,000 | MRED MLS |
| 8 Nov, 2019 | Under contract | $260,000 | MRED MLS |
| 4 Nov, 2019 | Listed for sale | $260,000 | MRED MLS |
Room Specifics
Total Bedrooms: 4
Bedrooms Above Ground: 4
Bedrooms Below Ground: 0
Dimensions: —
Floor Type: Carpet
Dimensions: —
Floor Type: Carpet
Dimensions: —
Floor Type: Carpet
Full Bathrooms: 3
Bathroom Amenities: Double Sink
Bathroom in Basement: 0
Rooms: Eating Area,Foyer
Basement Description: Unfinished,Bathroom Rough-In
Other Specifics
| 2 | |
| Concrete Perimeter | |
| Asphalt | |
| Deck, Storms/Screens | |
| Landscaped,Mature Trees | |
| 7566 | |
| — | |
| Full | |
| Hardwood Floors, Second Floor Laundry, Walk-In Closet(s) | |
| Range, Microwave, Dishwasher, Refrigerator, Washer, Dryer, Disposal | |
| Not in DB | |
| Sidewalks, Street Lights, Street Paved | |
| — | |
| — | |
| Gas Log |
Tax History
| Year | Property Taxes |
|---|---|
| 2020 | $7,339 |
Contact Agent
Nearby Similar Homes
Nearby Sold Comparables
Contact Agent
Listing Provided By
RE/MAX Suburban








