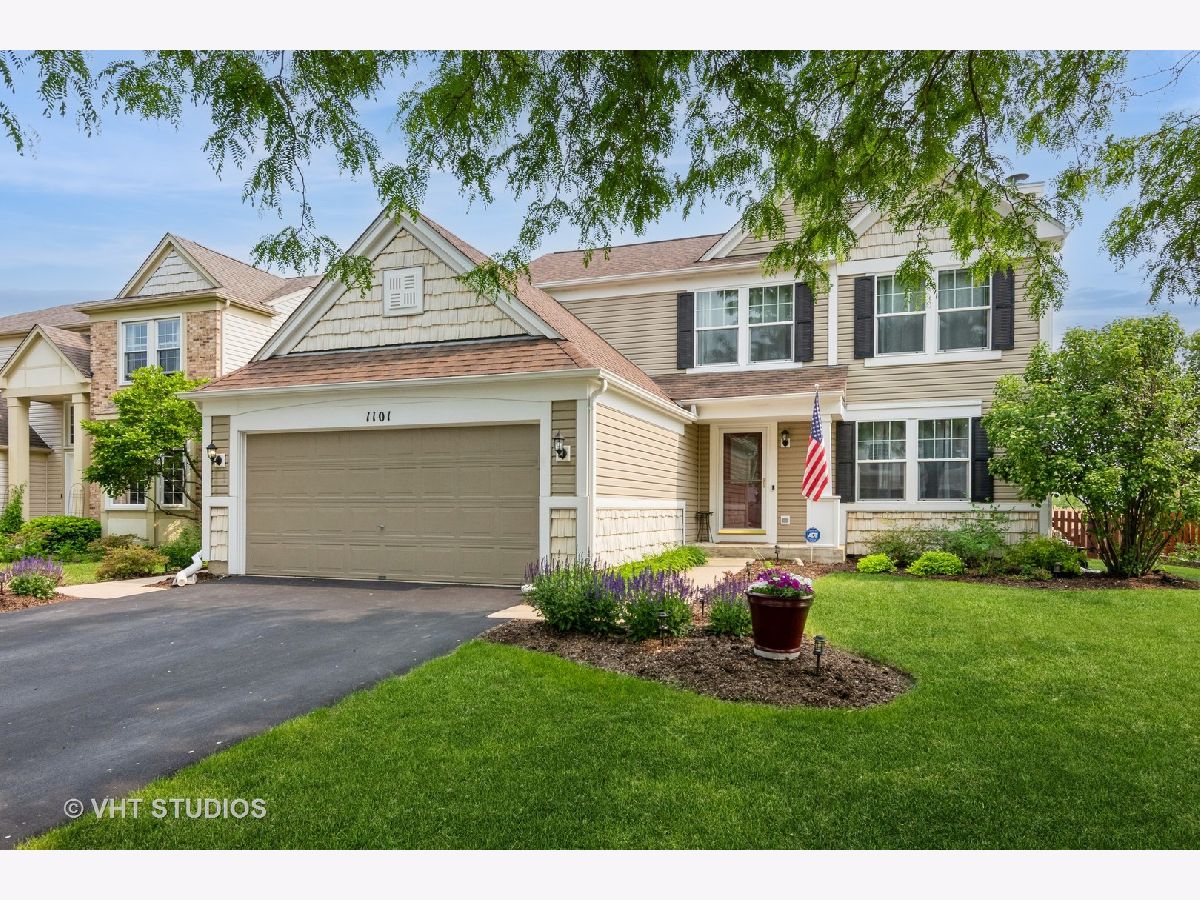1101 Annandale Drive, Elgin, Illinois 60123
$447,500
|
Sold
|
|
| Status: | Closed |
| Sqft: | 2,808 |
| Cost/Sqft: | $148 |
| Beds: | 4 |
| Baths: | 4 |
| Year Built: | 1998 |
| Property Taxes: | $9,456 |
| Days On Market: | 237 |
| Lot Size: | 0,17 |
Description
Welcome home to this beautifully updated 4-bedroom, 2.5-bath gem offering comfort, style, and incredible outdoor living! Hardwood floors flow through most of the home, creating a warm and inviting atmosphere. The updated kitchen features stainless steel appliances, granite countertops, and plenty of cabinet space-perfect for everyday living and entertaining. Relax in the cozy family room with a charming fireplace, or head downstairs to the full finished basement complete with a spacious wet bar and a convenient half bath. The primary suite includes an updated bathroom for a spa-like retreat. New windows installed in 2018 (except dining, family, and primary bedroom). Step outside and enjoy your private backyard oasis, featuring a pool, shed, and a patio with a pergola overlooking serene wetlands-ideal for summer gatherings or peaceful evenings. A truly special home with space, updates, and unbeatable views!
Property Specifics
| Single Family | |
| — | |
| — | |
| 1998 | |
| — | |
| — | |
| Yes | |
| 0.17 |
| Kane | |
| — | |
| 165 / Annual | |
| — | |
| — | |
| — | |
| 12358402 | |
| 0628411002 |
Nearby Schools
| NAME: | DISTRICT: | DISTANCE: | |
|---|---|---|---|
|
Grade School
Fox Meadow Elementary School |
46 | — | |
|
Middle School
Kenyon Woods Middle School |
46 | Not in DB | |
|
High School
South Elgin High School |
46 | Not in DB | |
Property History
| DATE: | EVENT: | PRICE: | SOURCE: |
|---|---|---|---|
| 14 Jul, 2025 | Sold | $447,500 | MRED MLS |
| 7 Jun, 2025 | Under contract | $415,000 | MRED MLS |
| 4 Jun, 2025 | Listed for sale | $415,000 | MRED MLS |


































Room Specifics
Total Bedrooms: 4
Bedrooms Above Ground: 4
Bedrooms Below Ground: 0
Dimensions: —
Floor Type: —
Dimensions: —
Floor Type: —
Dimensions: —
Floor Type: —
Full Bathrooms: 4
Bathroom Amenities: Double Sink
Bathroom in Basement: 1
Rooms: —
Basement Description: —
Other Specifics
| 2 | |
| — | |
| — | |
| — | |
| — | |
| 60 X 125 | |
| Full | |
| — | |
| — | |
| — | |
| Not in DB | |
| — | |
| — | |
| — | |
| — |
Tax History
| Year | Property Taxes |
|---|---|
| 2025 | $9,456 |
Contact Agent
Nearby Similar Homes
Nearby Sold Comparables
Contact Agent
Listing Provided By
Baird & Warner Fox Valley - Geneva







