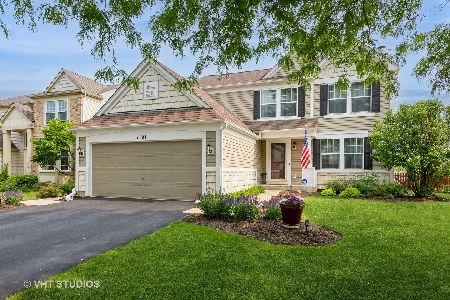1105 Annandale Drive, Elgin, Illinois 60123
$272,500
|
Sold
|
|
| Status: | Closed |
| Sqft: | 2,474 |
| Cost/Sqft: | $115 |
| Beds: | 4 |
| Baths: | 3 |
| Year Built: | 1998 |
| Property Taxes: | $8,497 |
| Days On Market: | 2186 |
| Lot Size: | 0,18 |
Description
Reactivated because buyer couldn't close on his home His loss is your gain!! MOVE RIGHT into this beautiful 2 story, 4 bedroom, 2 1/1 bath home has open floor plan with 9 foot ceilings on first floor! The kitchen has white cabinets, large center island, tile backsplash, pantry, new stainless steel appliances, lights under cabinets & eat-in-area. Newer washer & dryer too. Featuring a new California concrete driveway & a slate walkway. Whole house painted recently outside, & newer air conditioner, furnace & hot water tank. Separate dining room, & 2 story ceiling in foyer/hallway. All new wood pergo in living, family rooms. Wood stairs leading to 4 bedrooms with new wood pergo flooring. All bedrooms feature white trim, doors & walk-in closets. Master suite has vaulted ceilings, walk-in-closets, soaker tub, separate shower, & water closet. Tear off roof in 2018. Partial basement and concrete crawlspace for storage. This home backs to nature preserve with ponds, prairie grass and wildflowers. The spacious deck comes with a hot tub too! Park is walking distance, easy access to Randall Road shopping, dining, train and interstate. Move in ready home, you won't be disappointed!
Property Specifics
| Single Family | |
| — | |
| — | |
| 1998 | |
| Partial | |
| HILLCREST | |
| No | |
| 0.18 |
| Kane | |
| Willow Bay | |
| 135 / Annual | |
| None | |
| Public | |
| Public Sewer | |
| 10625129 | |
| 0628411001 |
Nearby Schools
| NAME: | DISTRICT: | DISTANCE: | |
|---|---|---|---|
|
Grade School
Fox Meadow Elementary School |
46 | — | |
|
Middle School
Kenyon Woods Middle School |
46 | Not in DB | |
|
High School
South Elgin High School |
46 | Not in DB | |
Property History
| DATE: | EVENT: | PRICE: | SOURCE: |
|---|---|---|---|
| 8 Jul, 2020 | Sold | $272,500 | MRED MLS |
| 25 May, 2020 | Under contract | $284,900 | MRED MLS |
| — | Last price change | $289,900 | MRED MLS |
| 2 Feb, 2020 | Listed for sale | $289,900 | MRED MLS |
Room Specifics
Total Bedrooms: 4
Bedrooms Above Ground: 4
Bedrooms Below Ground: 0
Dimensions: —
Floor Type: Wood Laminate
Dimensions: —
Floor Type: Wood Laminate
Dimensions: —
Floor Type: Wood Laminate
Full Bathrooms: 3
Bathroom Amenities: Separate Shower,Soaking Tub
Bathroom in Basement: 0
Rooms: No additional rooms
Basement Description: Unfinished,Crawl
Other Specifics
| 2 | |
| Concrete Perimeter | |
| Concrete | |
| Patio, Porch, Hot Tub | |
| — | |
| 61X123X64X124 | |
| Full | |
| Full | |
| Vaulted/Cathedral Ceilings, Hot Tub, Wood Laminate Floors, Second Floor Laundry, Walk-In Closet(s) | |
| Range, Microwave, Dishwasher, Refrigerator, Washer, Dryer, Disposal | |
| Not in DB | |
| — | |
| — | |
| — | |
| — |
Tax History
| Year | Property Taxes |
|---|---|
| 2020 | $8,497 |
Contact Agent
Nearby Similar Homes
Nearby Sold Comparables
Contact Agent
Listing Provided By
Berkshire Hathaway HomeServices Starck Real Estate








