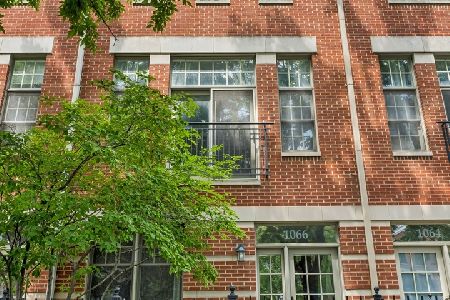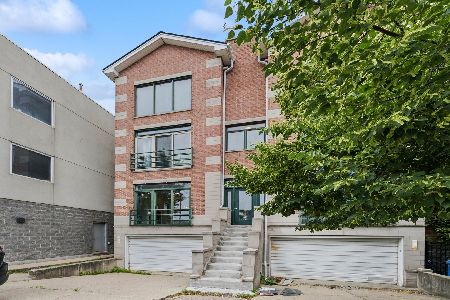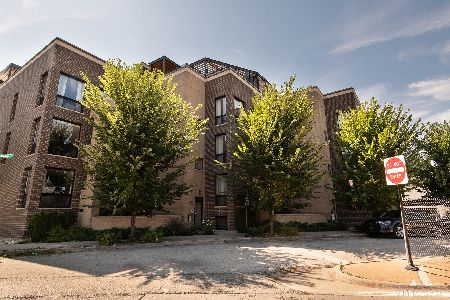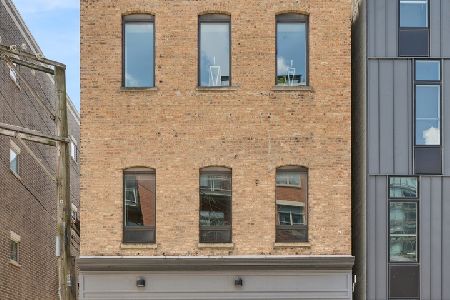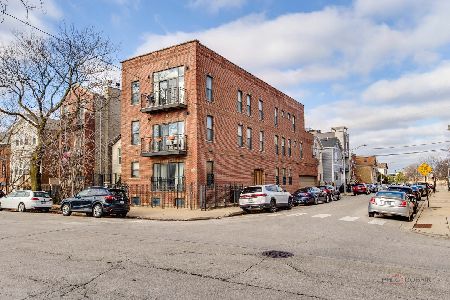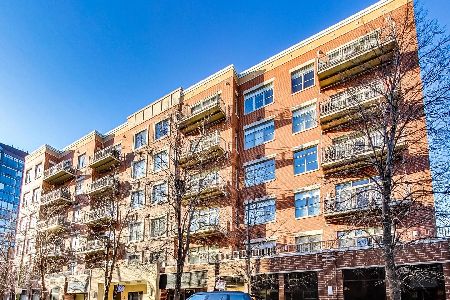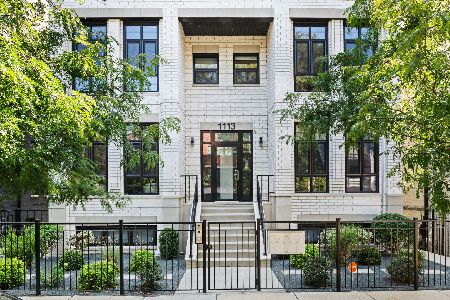1113 Chestnut Street, West Town, Chicago, Illinois 60642
$855,000
|
Sold
|
|
| Status: | Closed |
| Sqft: | 0 |
| Cost/Sqft: | — |
| Beds: | 3 |
| Baths: | 3 |
| Year Built: | 2020 |
| Property Taxes: | $0 |
| Days On Market: | 1135 |
| Lot Size: | 0,00 |
Description
What is better than cookie-cutter new construction? Barely lived in, professionally designed, and HIGHLY upgraded less than one-year construction in the heart of the vibrant West Town neighborhood. This oversized three-bedroom, two and one-half bath duplex down is both high on functionality and a modern-classic design that is sure to impress everyone who comes through the door. The open-concept main level living space is versatile, created with the entertainer in mind and a focus on indoor-outdoor living with not one but two huge private outdoor spaces. Custom features include designer Maya Romanoff wall coverings, motorized draperies, and upgraded state-of-the-art lighting and Triad-wired sound throughout the home. The kitchen is stunning with a professional-grade appliance package and upgraded Italian cabinetry suitable for any aspiring chef. As you make your way to the lower level you'll note a king-sized master that is fit for a queen including a spa-like bath, custom walk-in closet, heated floors, and custom wall moldings. Two more generous bedrooms as well as an additional well-appointed bath and ample additional storage complete the lower level. Did we mention garage parking is included? Now the location, conveniently located with access to a West Town, The West Loop, Fulton Market District and River North neighborhoods, you are sure to love all that this incredible location has to offer. Honestly, what more can I say other than, welcome home!
Property Specifics
| Condos/Townhomes | |
| 2 | |
| — | |
| 2020 | |
| — | |
| — | |
| No | |
| — |
| Cook | |
| — | |
| 183 / Monthly | |
| — | |
| — | |
| — | |
| 11690876 | |
| 17054140700000 |
Nearby Schools
| NAME: | DISTRICT: | DISTANCE: | |
|---|---|---|---|
|
Grade School
Ogden Elementary |
299 | — | |
Property History
| DATE: | EVENT: | PRICE: | SOURCE: |
|---|---|---|---|
| 27 Oct, 2021 | Sold | $795,000 | MRED MLS |
| 27 Oct, 2021 | Under contract | $799,000 | MRED MLS |
| 19 Mar, 2021 | Listed for sale | $799,000 | MRED MLS |
| 13 Apr, 2023 | Sold | $855,000 | MRED MLS |
| 22 Jan, 2023 | Under contract | $850,000 | MRED MLS |
| 19 Dec, 2022 | Listed for sale | $850,000 | MRED MLS |
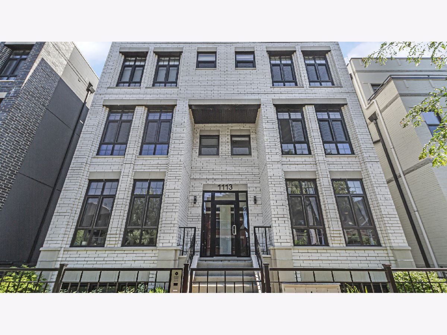
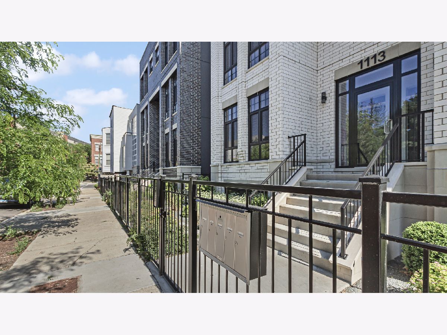
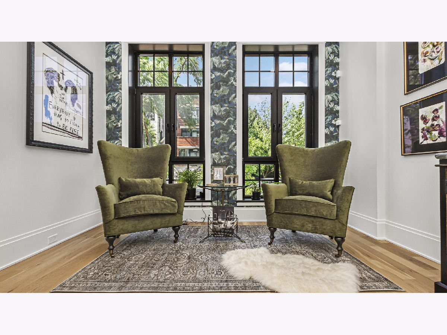
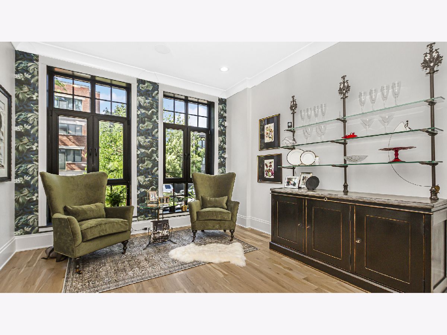
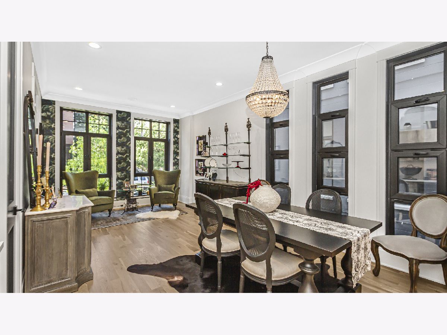
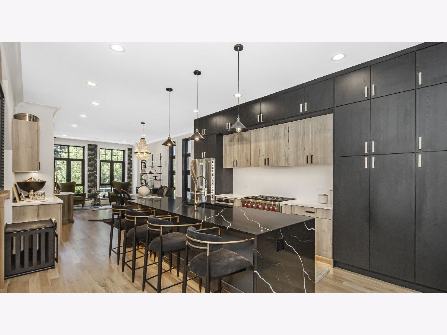
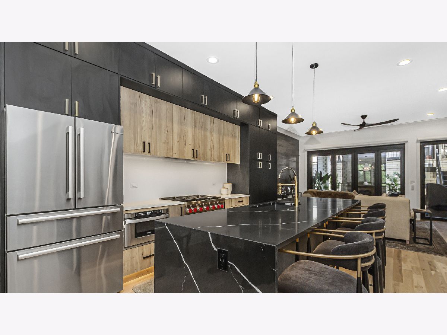
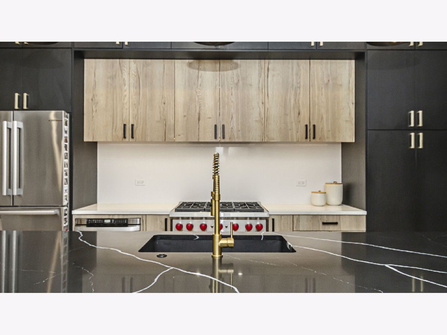
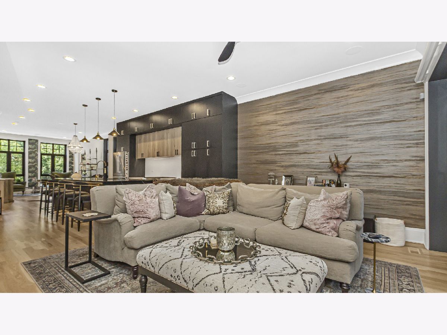
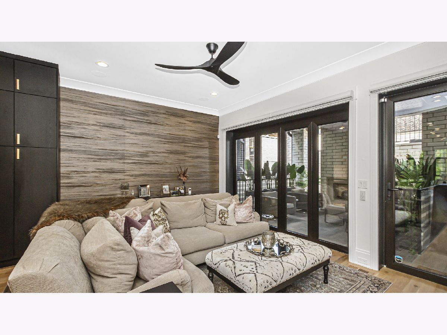
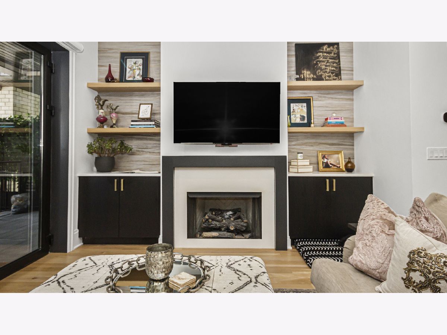
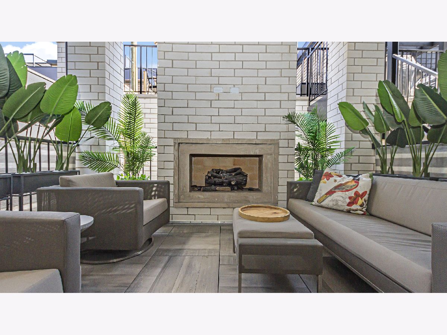
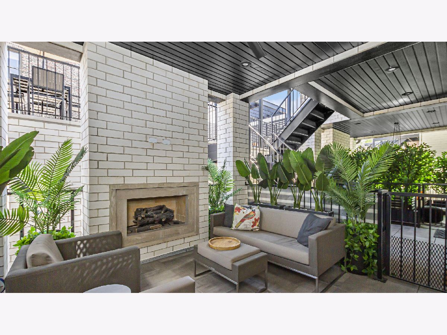
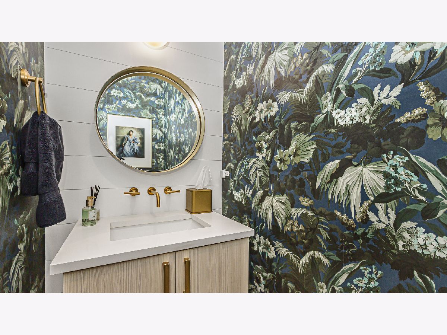
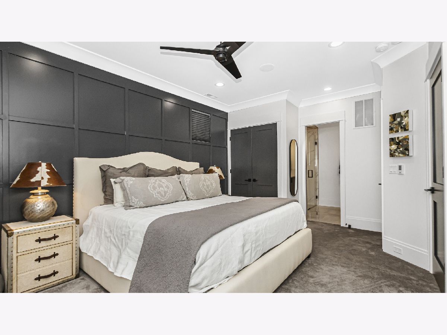
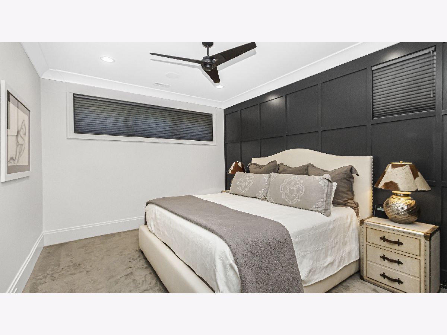
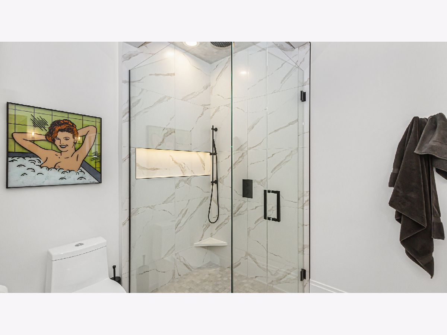
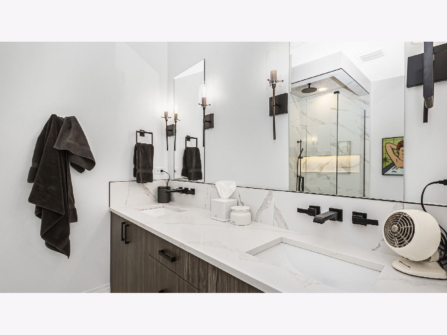
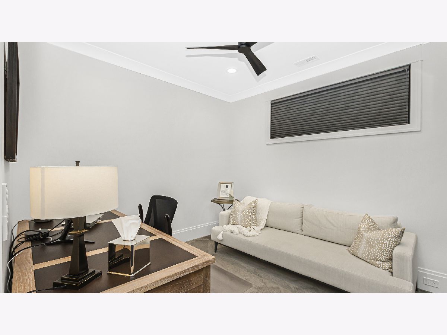
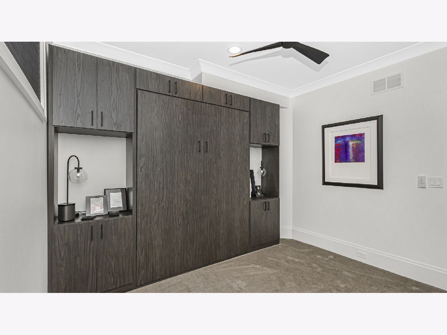
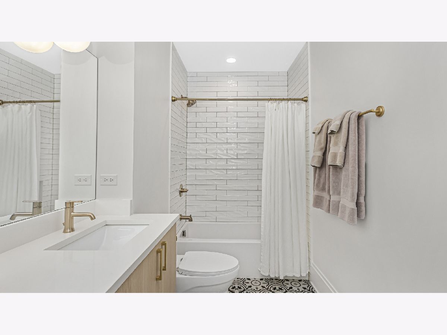
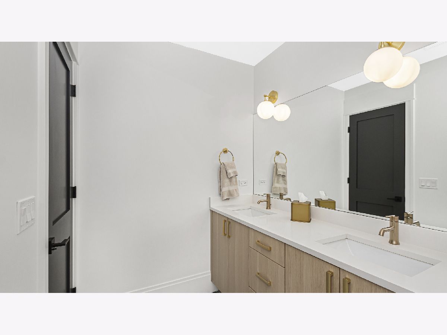
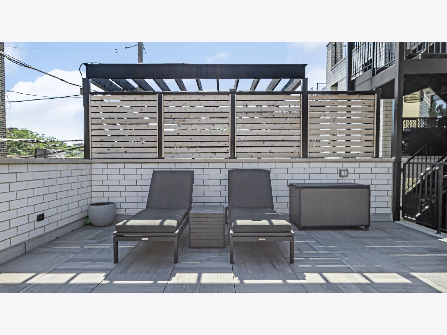
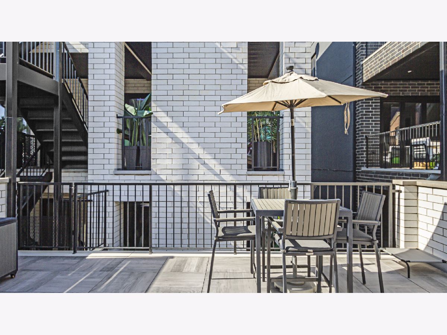
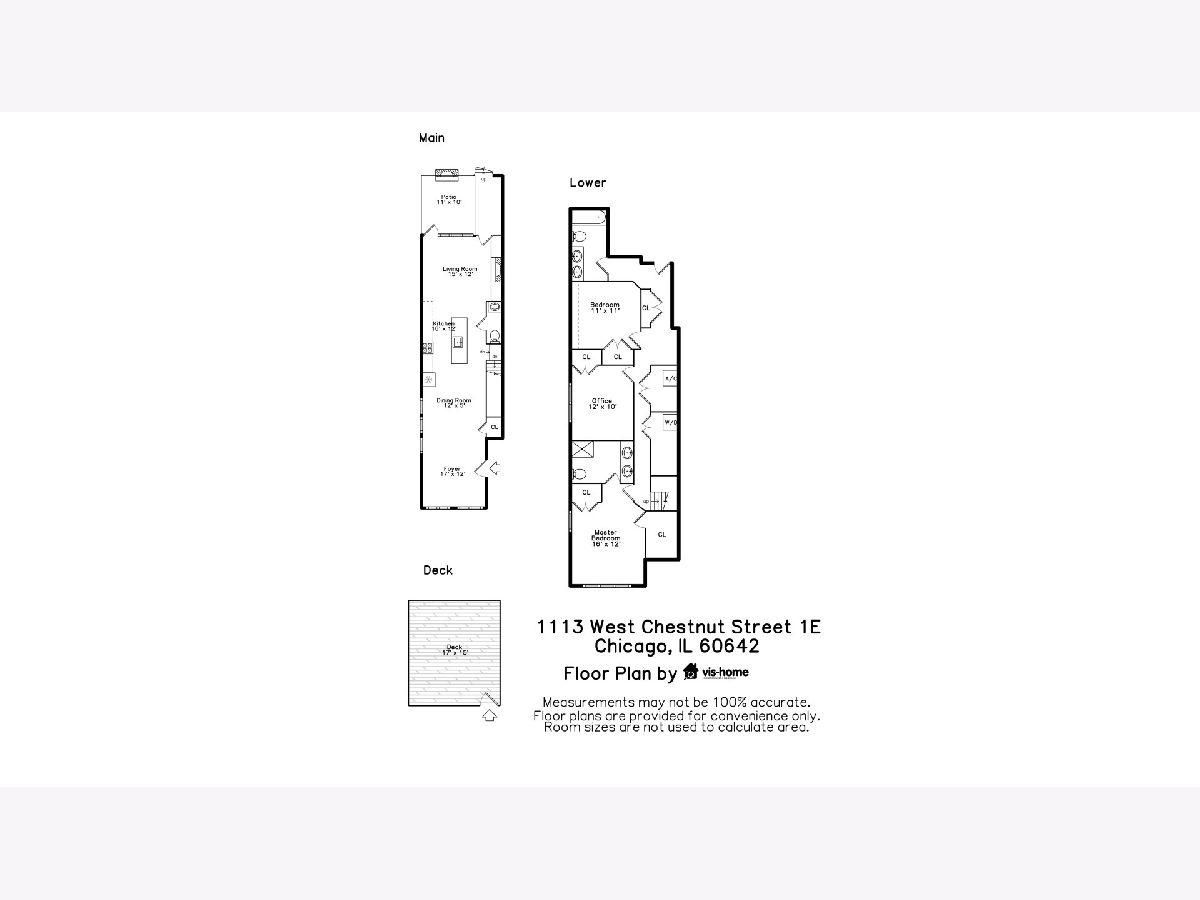
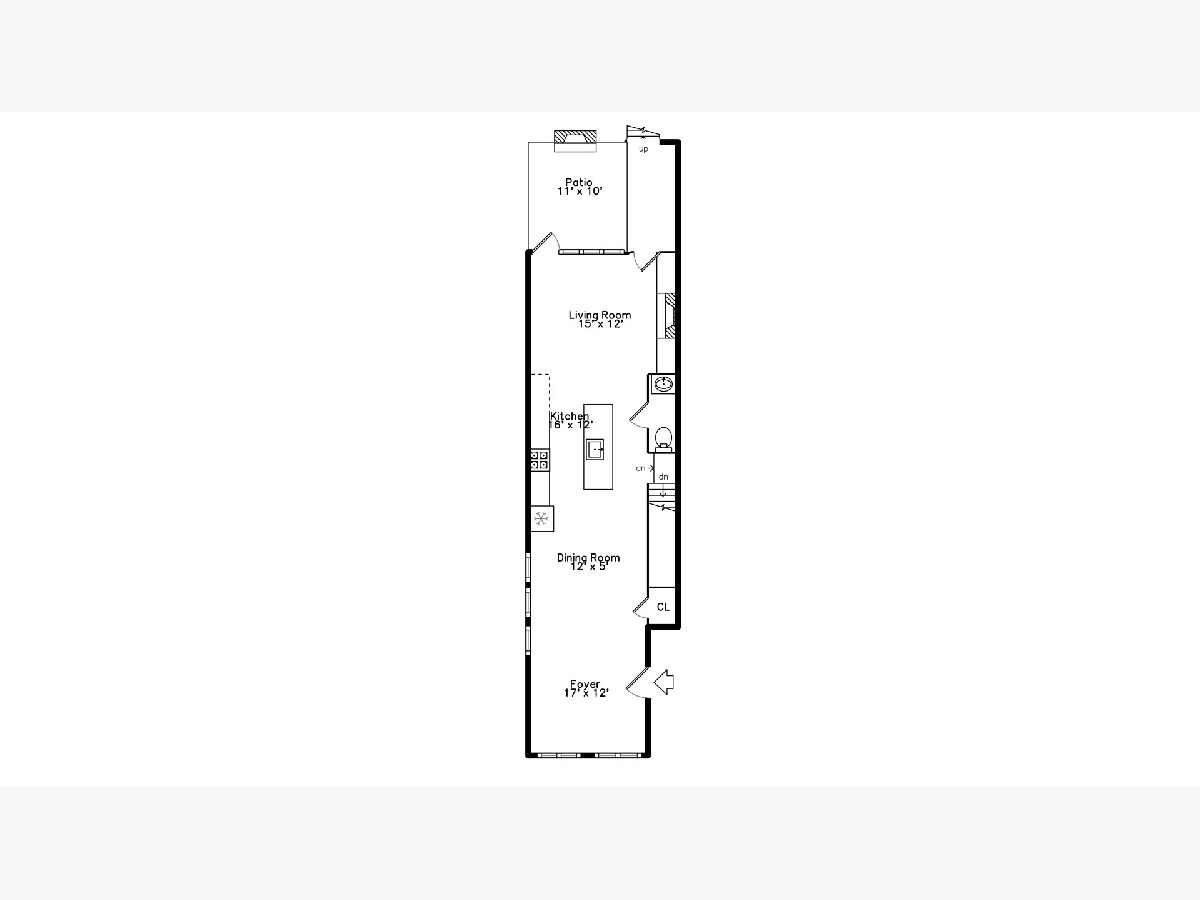
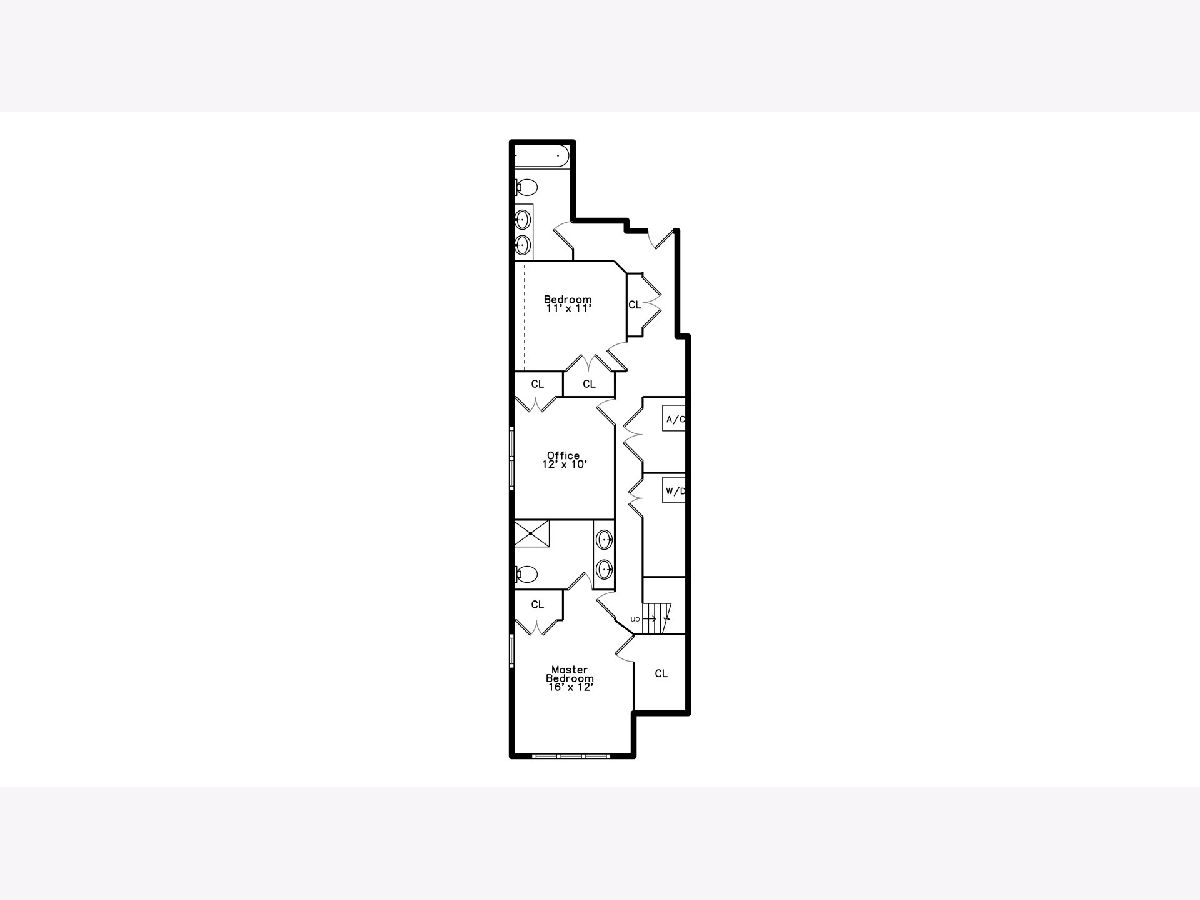
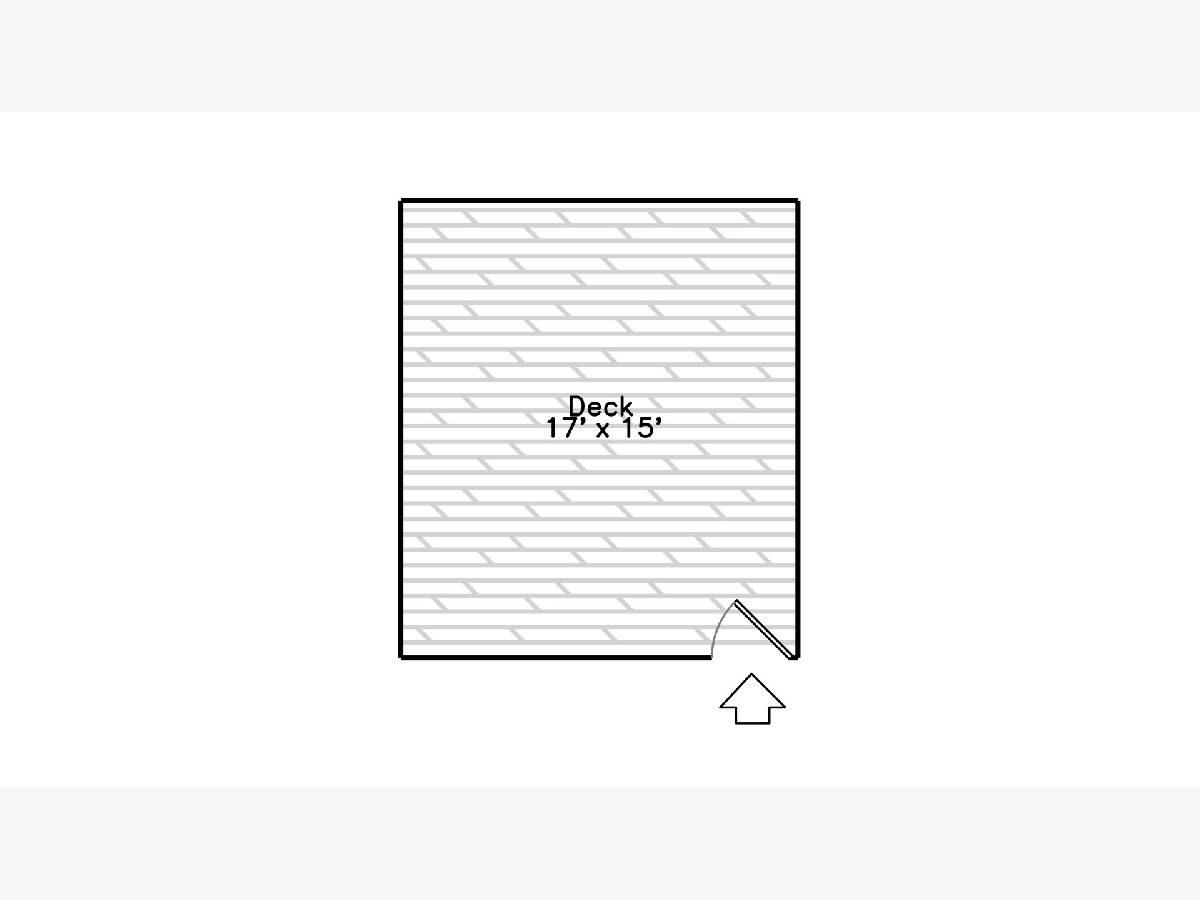
Room Specifics
Total Bedrooms: 3
Bedrooms Above Ground: 3
Bedrooms Below Ground: 0
Dimensions: —
Floor Type: —
Dimensions: —
Floor Type: —
Full Bathrooms: 3
Bathroom Amenities: Separate Shower,Double Sink,European Shower,Full Body Spray Shower
Bathroom in Basement: 1
Rooms: —
Basement Description: Finished
Other Specifics
| 1 | |
| — | |
| Off Alley | |
| — | |
| — | |
| COMMON | |
| — | |
| — | |
| — | |
| — | |
| Not in DB | |
| — | |
| — | |
| — | |
| — |
Tax History
| Year | Property Taxes |
|---|
Contact Agent
Nearby Similar Homes
Nearby Sold Comparables
Contact Agent
Listing Provided By
Compass

