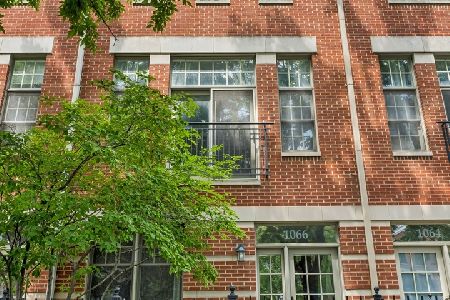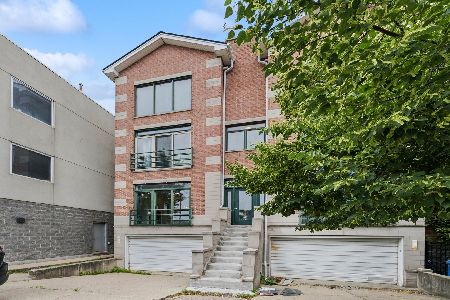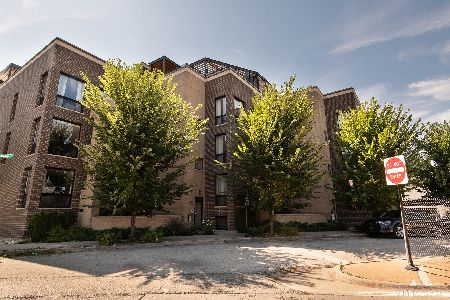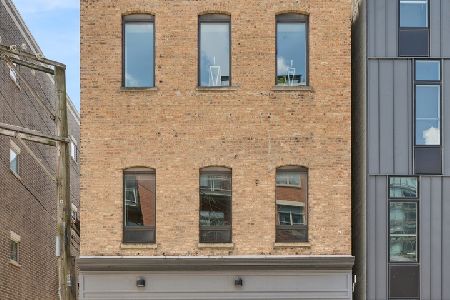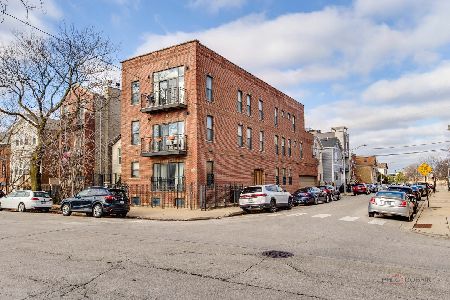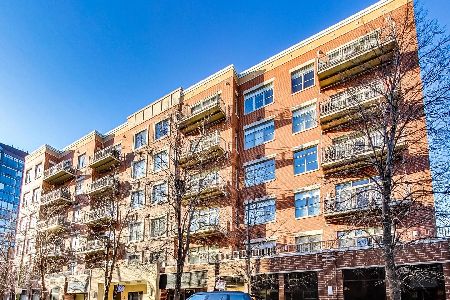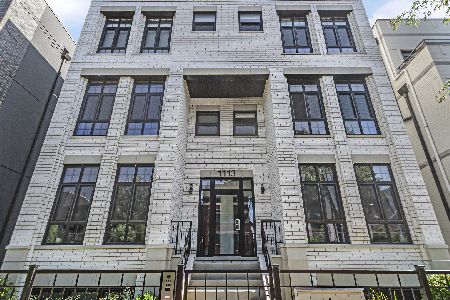1113 Chestnut Street, West Town, Chicago, Illinois 60642
$875,000
|
Sold
|
|
| Status: | Closed |
| Sqft: | 2,248 |
| Cost/Sqft: | $389 |
| Beds: | 3 |
| Baths: | 3 |
| Year Built: | 2020 |
| Property Taxes: | $16,956 |
| Days On Market: | 440 |
| Lot Size: | 0,00 |
Description
Welcome to this stunning 3-bedroom, 2.5-bathroom duplex down, where modern luxury meets thoughtful design. Boasting 9.5-foot ceilings and two exceptional outdoor patios, this home offers a spacious and inviting atmosphere both indoors and out. Step into the main floor featuring an expansive living room with floor-to-ceiling windows, flooding the space with natural light. The heart of this level is the gorgeous kitchen, equipped with quartz countertops, custom cabinetry, and high-end Wolf and Bosch appliances. A dry bar, complete with a beverage refrigerator, is seamlessly integrated into the kitchen, making it perfect for entertaining. The spacious family room is an inviting place to gather and opens to a covered private outdoor space, accessible through a fully retractable, full-length door and window system- ideal for seamless indoor-outdoor living. A convenient powder room rounds out this level. The lower level boasts radiant heated floors throughout for ultimate comfort. The primary bedroom is a luxurious retreat, featuring a walk-in closet and an en suite bathroom with a double vanity and a spacious shower area. Two additional bedrooms share a well-appointed full bath and are versatile enough to serve as guest rooms, children's bedrooms, or a home office. A spacious laundry room on this level adds to the home's functionality. In addition to the covered patio, this home offers a second outdoor space over the garage, meticulously customized with privacy wall slats, and a pergola, perfect for relaxing or entertaining in style. This duplex down combines modern elegance with functional living spaces, making it a perfect choice for those seeking luxury and comfort in a prime location. Don't miss the opportunity to make this exceptional property your new home!
Property Specifics
| Condos/Townhomes | |
| 4 | |
| — | |
| 2020 | |
| — | |
| — | |
| No | |
| — |
| Cook | |
| — | |
| 230 / Monthly | |
| — | |
| — | |
| — | |
| 12209450 | |
| 17054140411002 |
Nearby Schools
| NAME: | DISTRICT: | DISTANCE: | |
|---|---|---|---|
|
Grade School
Ogden Elementary |
299 | — | |
|
Middle School
Ogden Elementary |
299 | Not in DB | |
|
High School
Wells Community Academy Senior H |
299 | Not in DB | |
Property History
| DATE: | EVENT: | PRICE: | SOURCE: |
|---|---|---|---|
| 29 Jan, 2021 | Sold | $799,000 | MRED MLS |
| 22 Dec, 2020 | Under contract | $799,000 | MRED MLS |
| 22 Dec, 2020 | Listed for sale | $799,000 | MRED MLS |
| 20 Dec, 2022 | Sold | $855,500 | MRED MLS |
| 3 Nov, 2022 | Under contract | $879,000 | MRED MLS |
| 21 Sep, 2022 | Listed for sale | $879,000 | MRED MLS |
| 6 Jan, 2025 | Sold | $875,000 | MRED MLS |
| 20 Nov, 2024 | Under contract | $875,000 | MRED MLS |
| 13 Nov, 2024 | Listed for sale | $875,000 | MRED MLS |
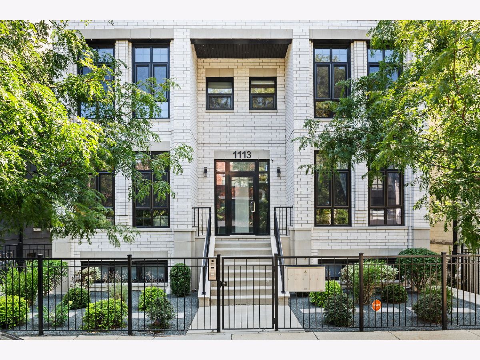
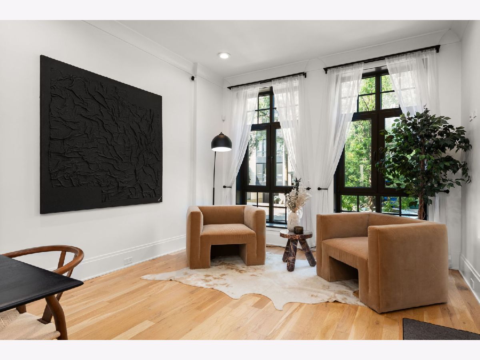
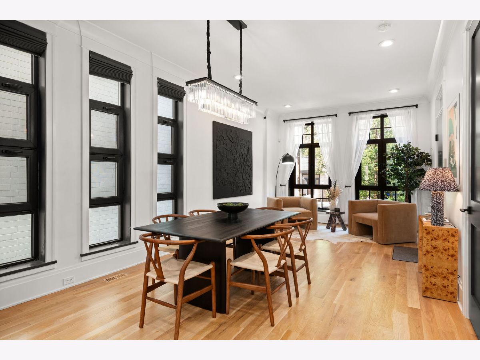
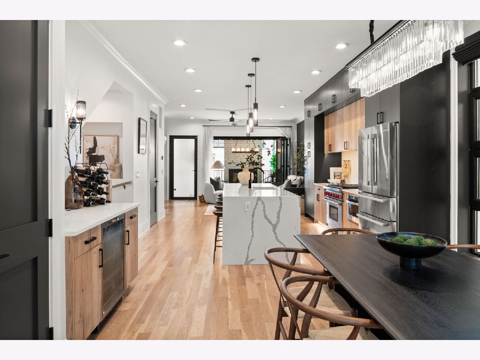
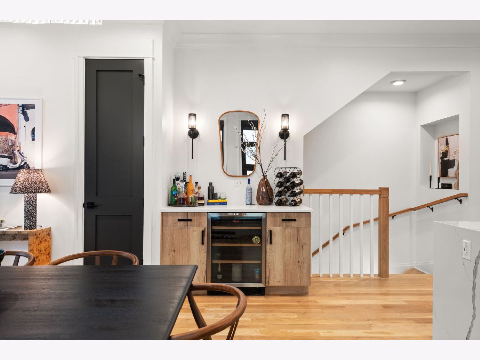
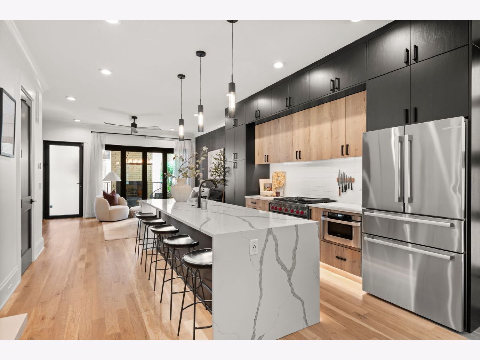
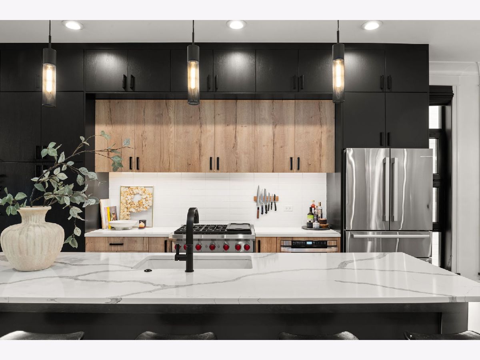
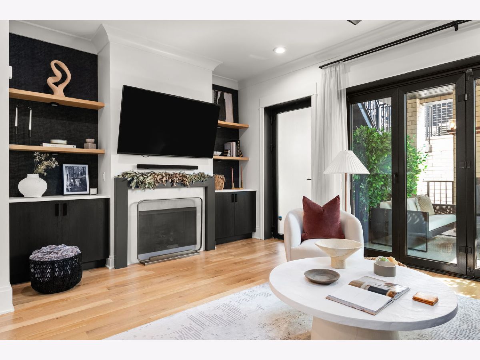
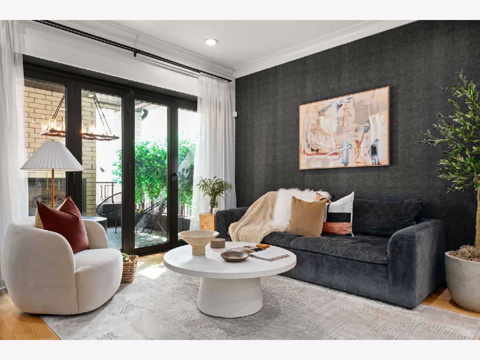
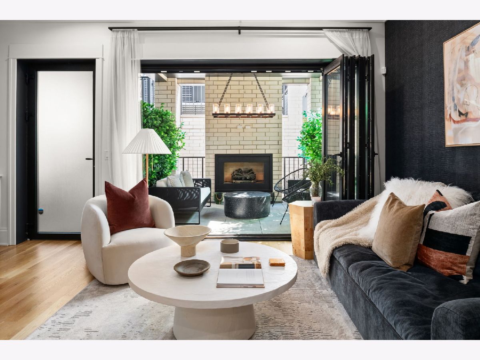
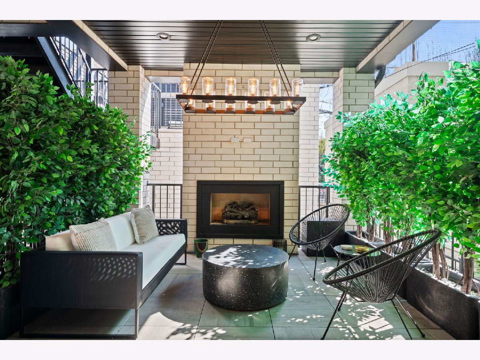
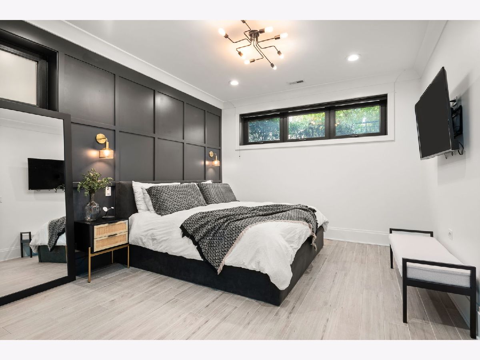
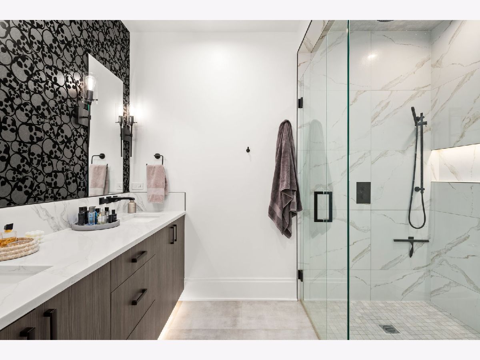
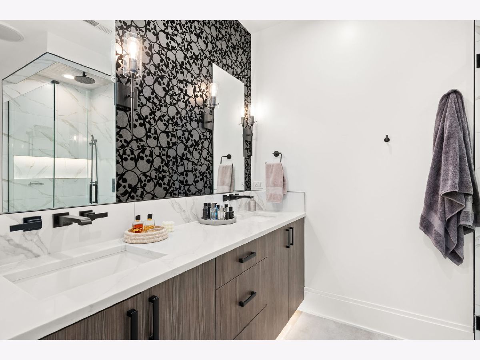
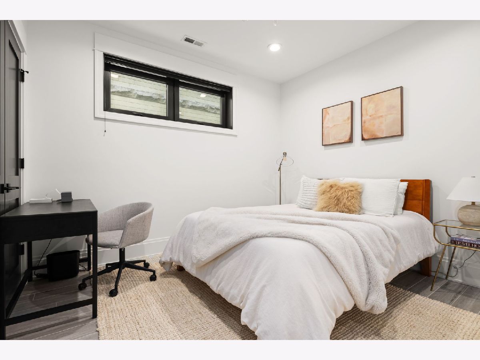
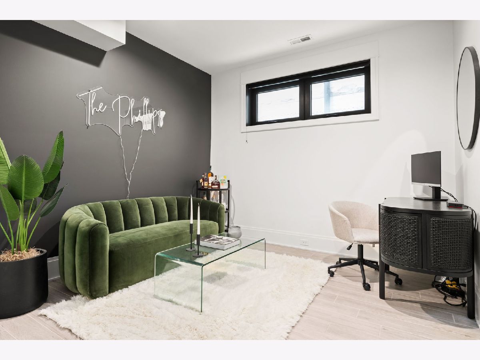
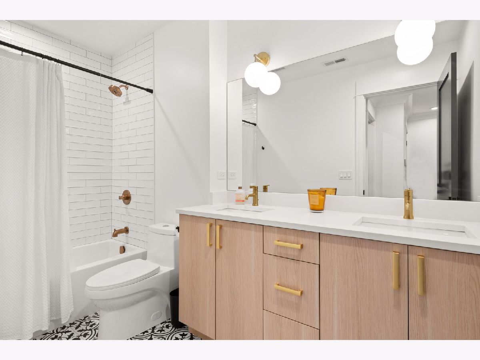
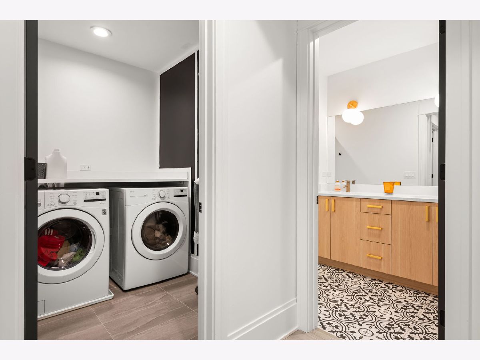
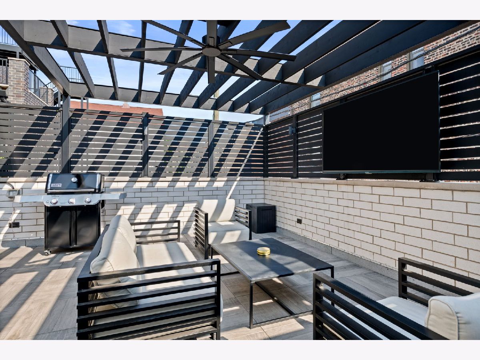
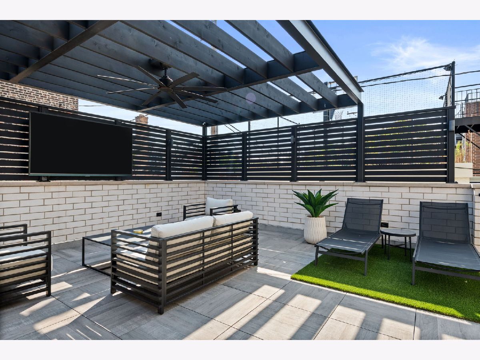
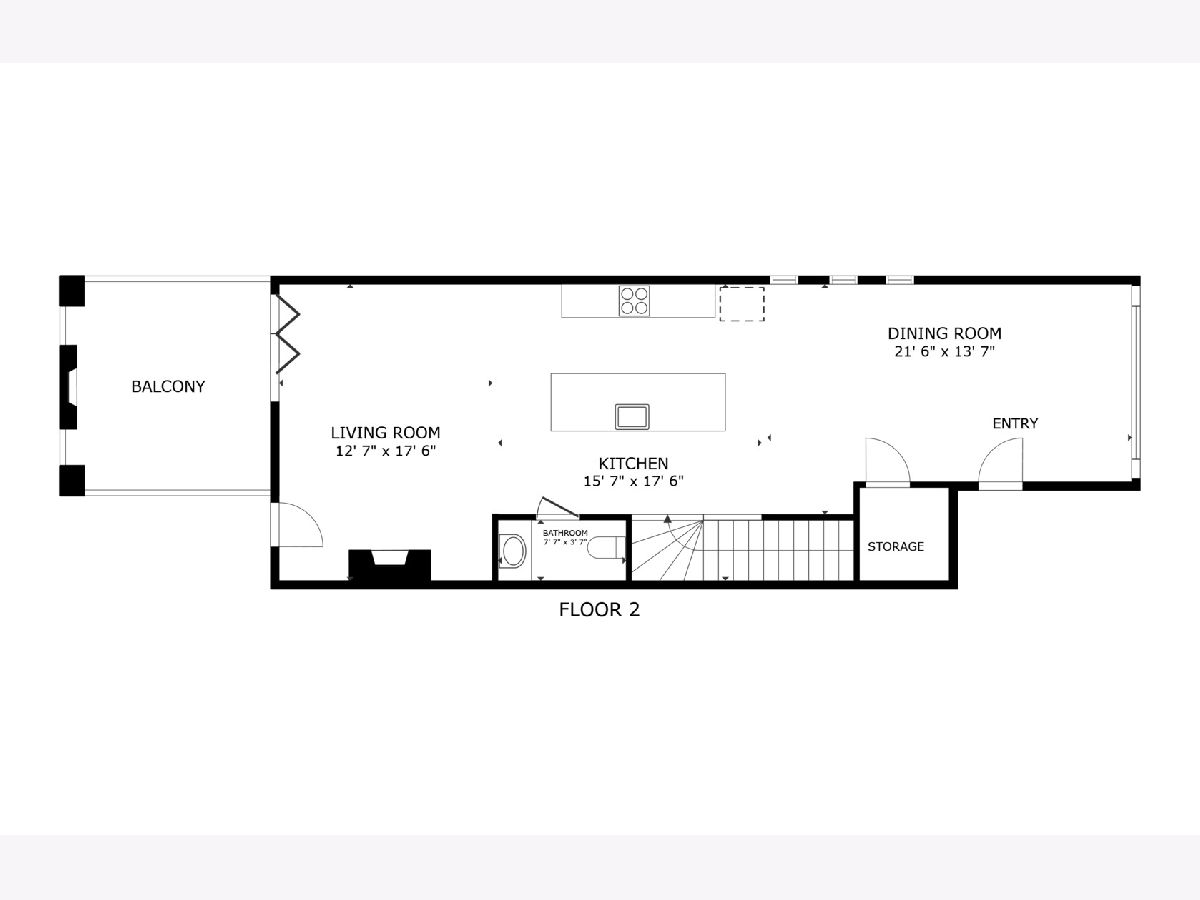
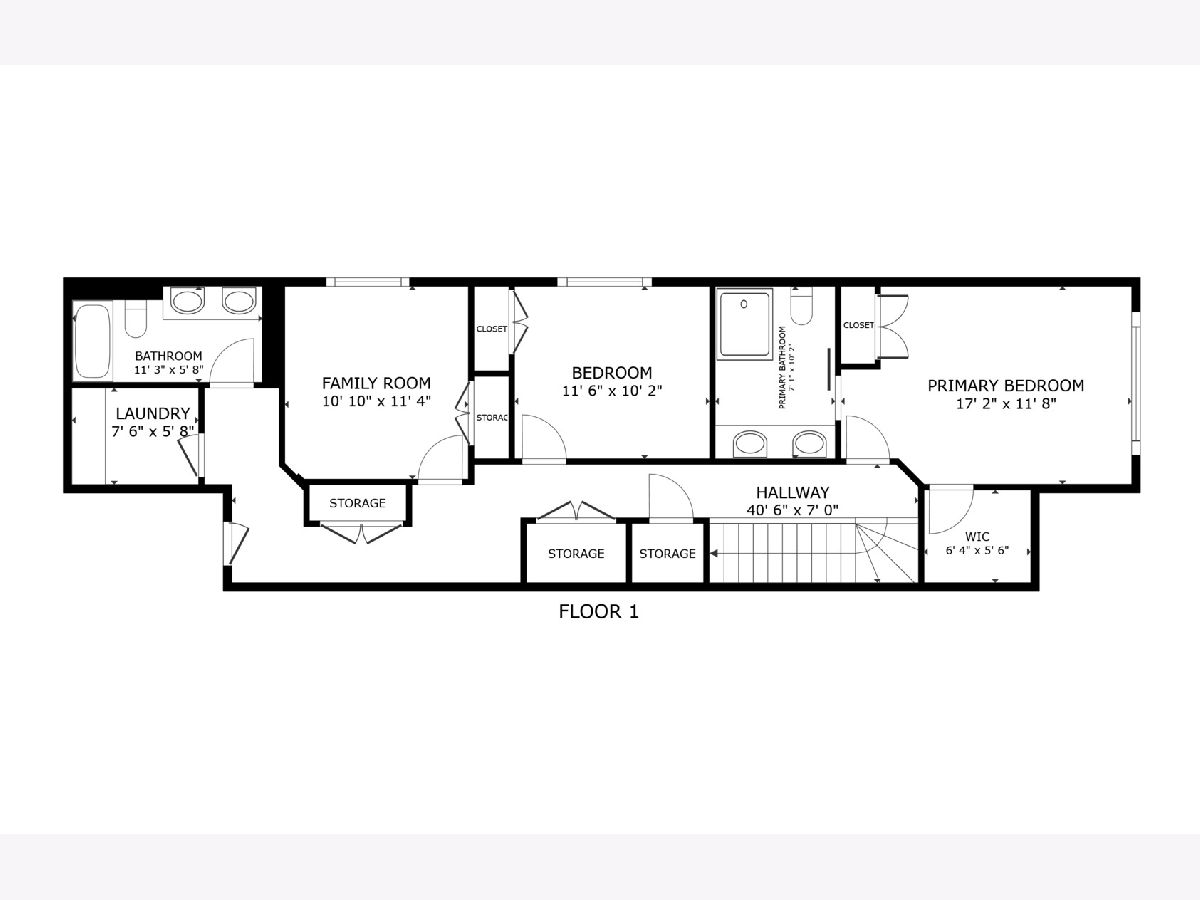
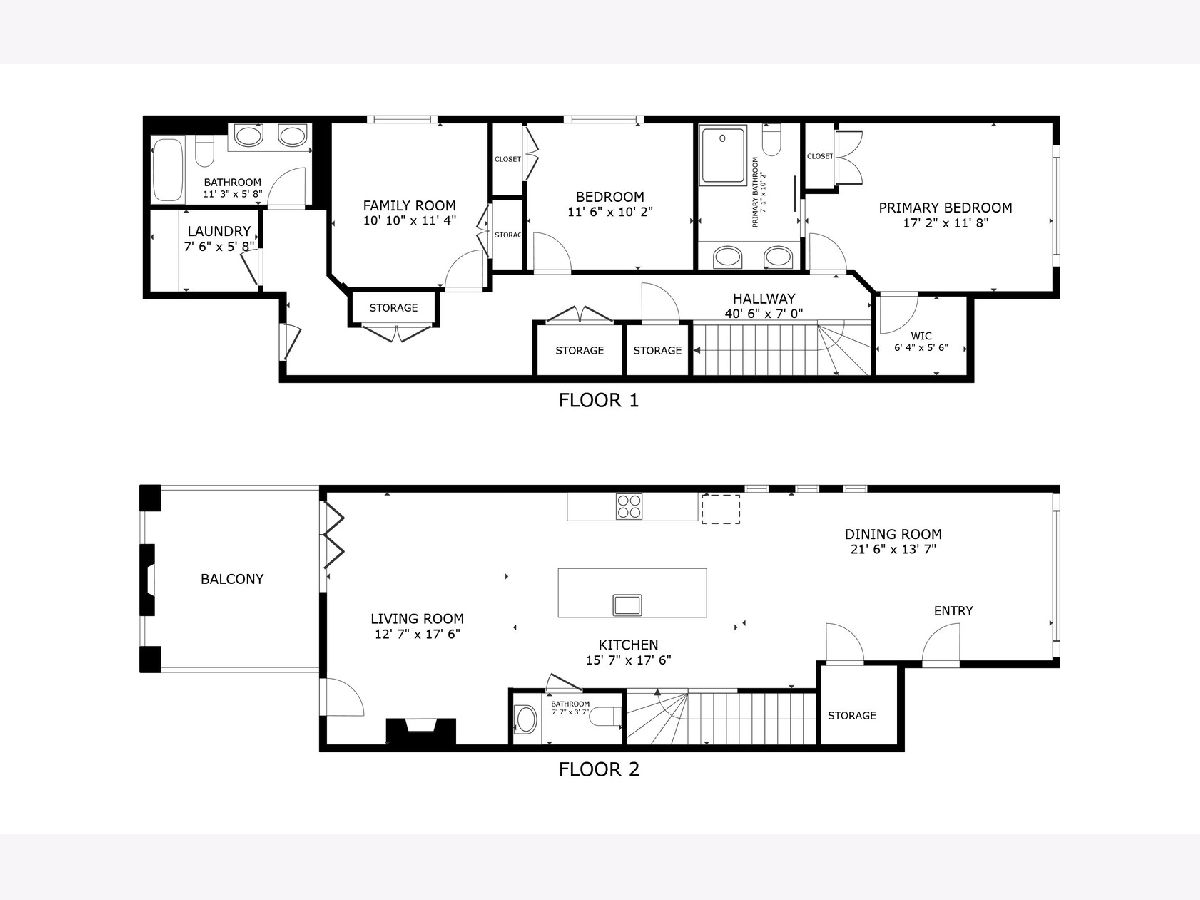
Room Specifics
Total Bedrooms: 3
Bedrooms Above Ground: 3
Bedrooms Below Ground: 0
Dimensions: —
Floor Type: —
Dimensions: —
Floor Type: —
Full Bathrooms: 3
Bathroom Amenities: Separate Shower,Accessible Shower,Double Sink,European Shower,Full Body Spray Shower,Soaking Tub
Bathroom in Basement: —
Rooms: —
Basement Description: None
Other Specifics
| 1 | |
| — | |
| Off Alley | |
| — | |
| — | |
| COMMON | |
| — | |
| — | |
| — | |
| — | |
| Not in DB | |
| — | |
| — | |
| — | |
| — |
Tax History
| Year | Property Taxes |
|---|---|
| 2022 | $1,818 |
| 2025 | $16,956 |
Contact Agent
Nearby Similar Homes
Nearby Sold Comparables
Contact Agent
Listing Provided By
Compass

