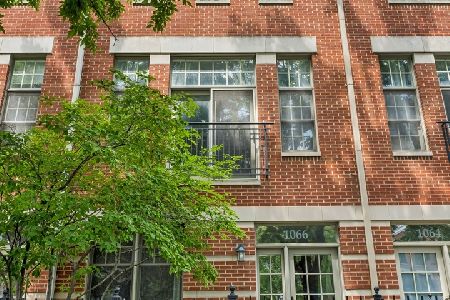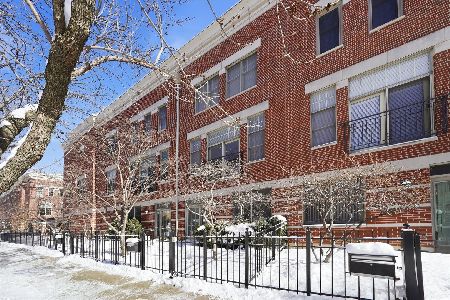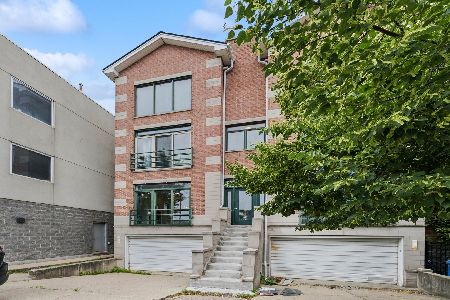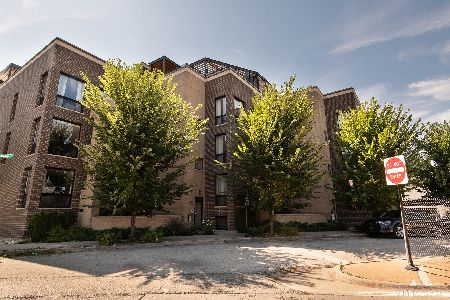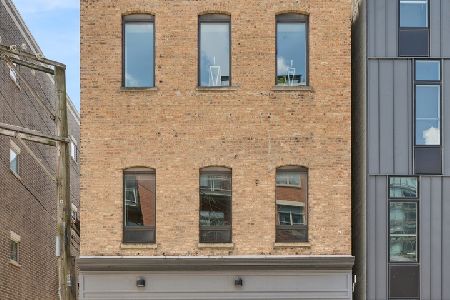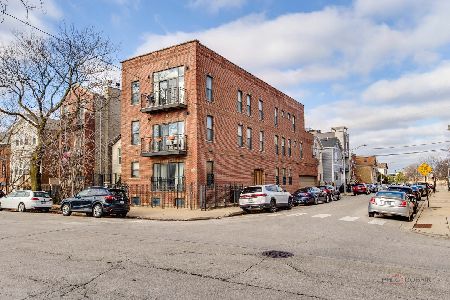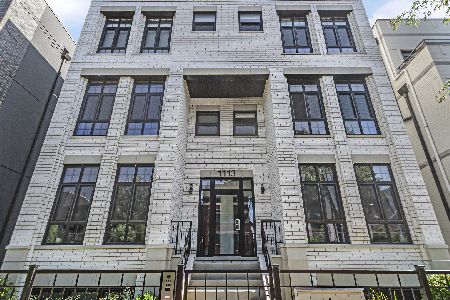1113 Chestnut Street, West Town, Chicago, Illinois 60642
$1,139,000
|
Sold
|
|
| Status: | Closed |
| Sqft: | 2,500 |
| Cost/Sqft: | $456 |
| Beds: | 3 |
| Baths: | 3 |
| Year Built: | 2020 |
| Property Taxes: | $18,280 |
| Days On Market: | 274 |
| Lot Size: | 0,00 |
Description
Modern 3-Bed Penthouse Duplex in River West | Designer Finishes + 3 Outdoor Spaces Tucked away on a quiet, tree-lined street in one of River West's most coveted pockets, this impeccably designed 3-bedroom, 2.5-bath penthouse duplex offers over 2,000 square feet of refined city living across two levels, plus three exceptional private outdoor spaces. Set in a boutique 4-unit building that was completed in 2020, this home blends modern sophistication with effortless comfort - perfect for both daily living and elevated entertaining. Inside, you'll find designer lighting, custom window treatments and white oak flooring throughout. The main level features an airy, open-concept layout with two distinct living areas, a gas fireplace with custom built-ins, and a chic dry bar complete with a beverage fridge. Step into the three-seasons room - your all-weather retreat - featuring a retractable glass wall and cozy outdoor fireplace, ideal for seamless indoor/outdoor dining and relaxation. At the heart of the home is a chef's dream kitchen, outfitted with premium Wolf and Bosch appliances, a dramatic quartz waterfall island, and sleek, custom two-tone cabinetry in oak and matte black. Thoughtful touches like floor-to-ceiling storage, under-cabinet lighting, and abundant prep space make this kitchen as functional as it is striking. Upstairs, all bedrooms are conveniently located on one level. The luxurious primary suite boasts a walk-in closet, custom wood accent wall, and a spa-inspired bathroom with dual vanity and radiant heated floors. Two additional bedrooms are generously sized, one featuring access to a private balcony with city skyline views and an adjacent outdoor storage area for added convenience. Top it all off with a truly spectacular 900-square-foot, private rooftop - your personal urban oasis. Enjoy panoramic skyline views under the custom pergola. Equipped with a gas line for grilling or outdoor firepit and a water line for easy maintenance, this outdoor haven is unmatched in both style and function. Don't miss your chance to own this stunning, move-in-ready residence that brings together the best of modern luxury and urban serenity. Key Features: 1-car garage included Heated master bathroom floors Custom closets Designer lighting throughout White oak floors European windows and custom blinds Wolf and Bosch appliances Ogden School District 2 blocks to Chicago Blue Line stop and easy access to the interstate Short walk to vibrant Fulton Market district, Salt Shed and other nightlife along Milwaukee Ave. A rare opportunity to own a high-design penthouse duplex in a quiet, central River West location. Schedule your showing today.
Property Specifics
| Condos/Townhomes | |
| 2 | |
| — | |
| 2020 | |
| — | |
| — | |
| No | |
| — |
| Cook | |
| — | |
| 267 / Monthly | |
| — | |
| — | |
| — | |
| 12350816 | |
| 17054140411004 |
Nearby Schools
| NAME: | DISTRICT: | DISTANCE: | |
|---|---|---|---|
|
Grade School
Ogden Elementary |
299 | — | |
Property History
| DATE: | EVENT: | PRICE: | SOURCE: |
|---|---|---|---|
| 29 Jan, 2021 | Sold | $895,000 | MRED MLS |
| 23 Dec, 2020 | Under contract | $899,000 | MRED MLS |
| 23 Dec, 2020 | Listed for sale | $899,000 | MRED MLS |
| 3 Jun, 2025 | Sold | $1,139,000 | MRED MLS |
| 8 May, 2025 | Under contract | $1,139,000 | MRED MLS |
| 30 Apr, 2025 | Listed for sale | $1,139,000 | MRED MLS |
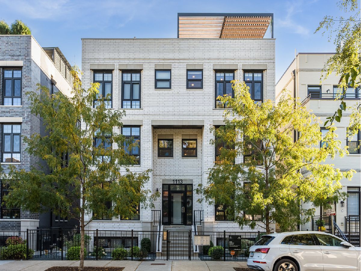
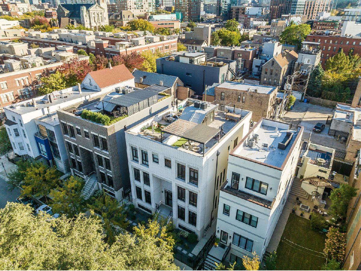
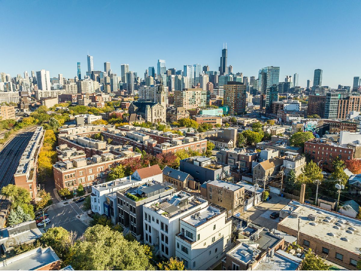
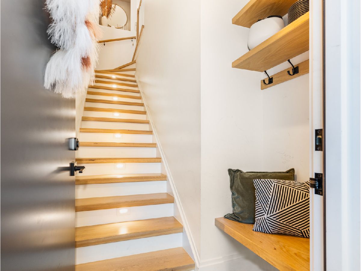
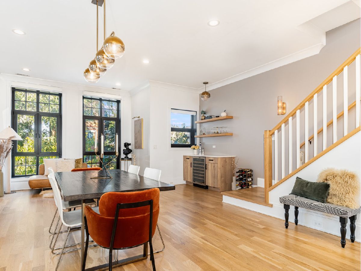
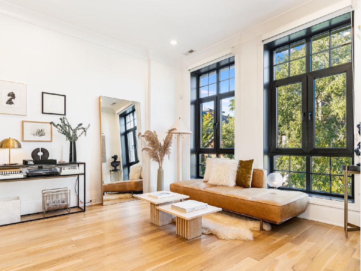
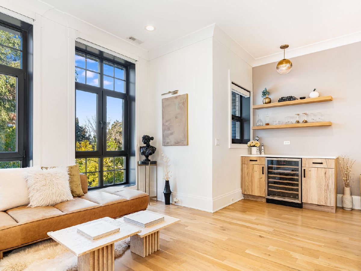
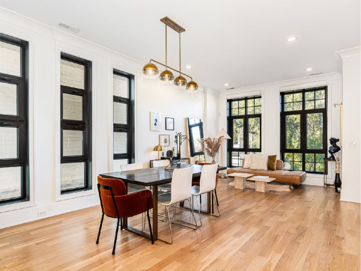
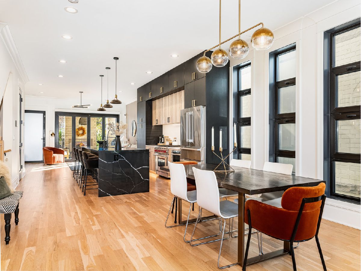
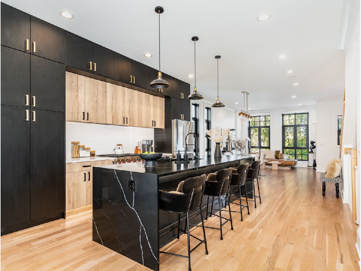
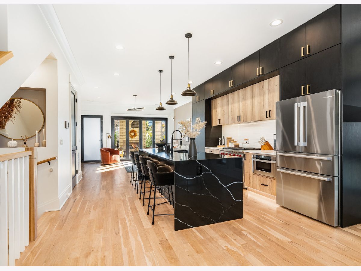
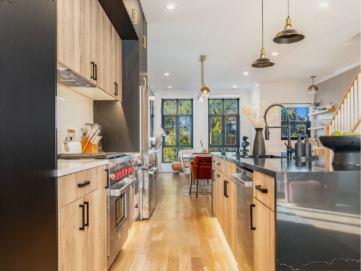
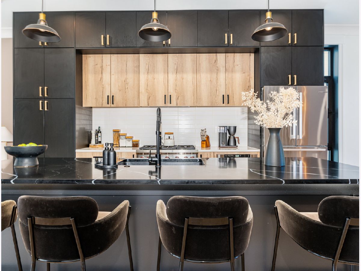
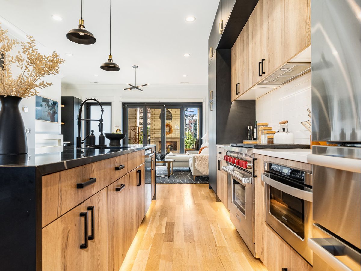
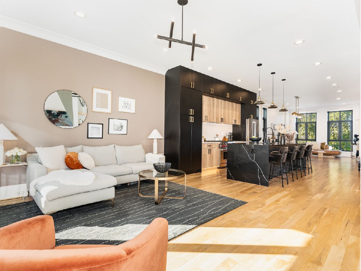
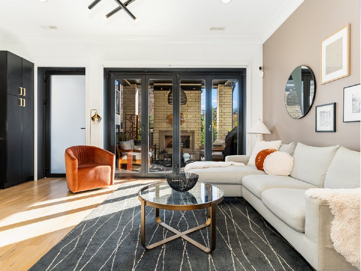
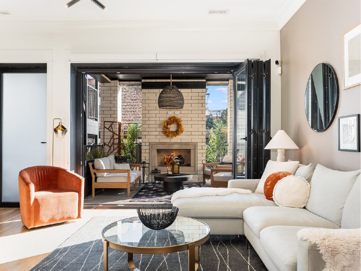
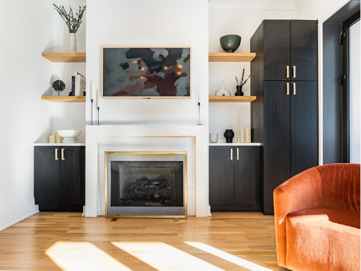
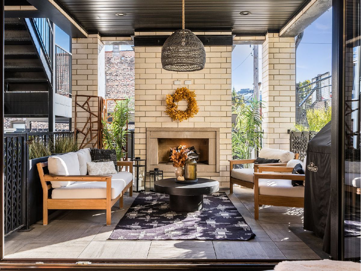
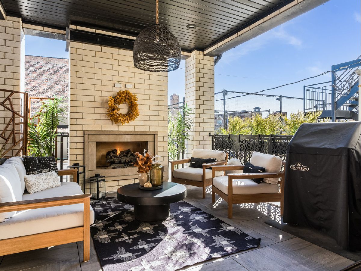
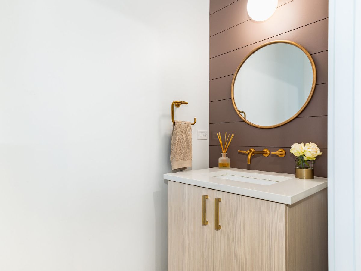
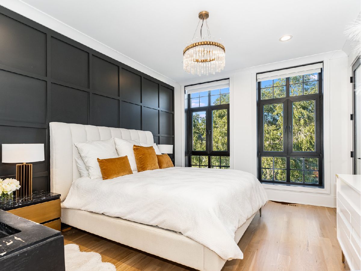
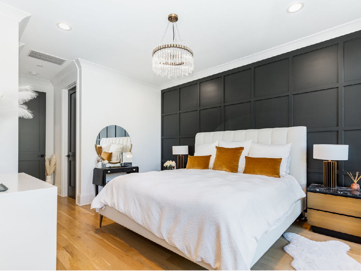
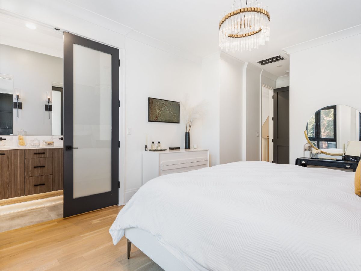
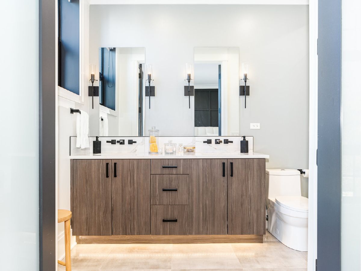
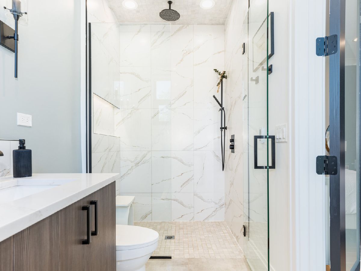
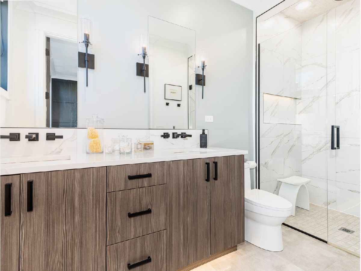
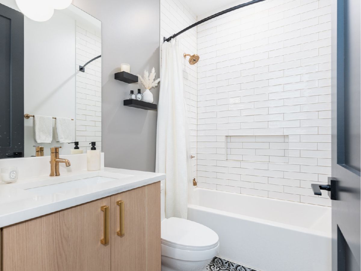
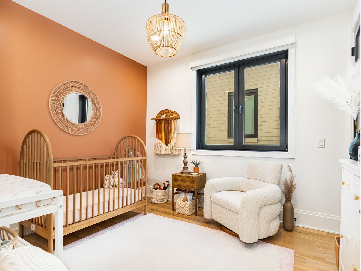
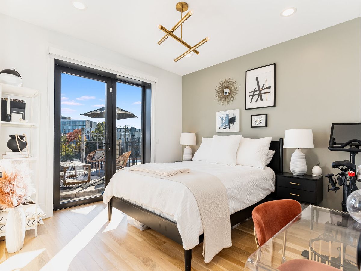
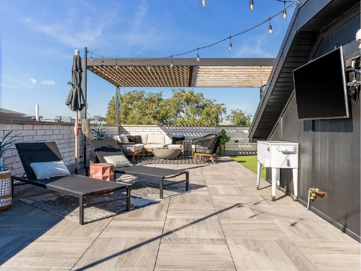
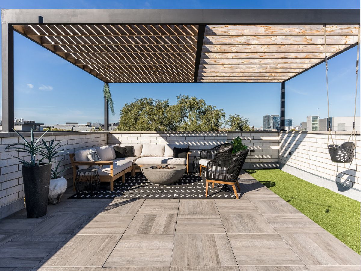
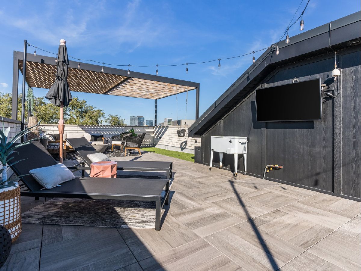
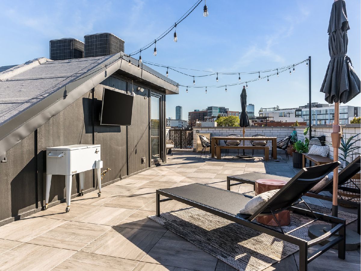
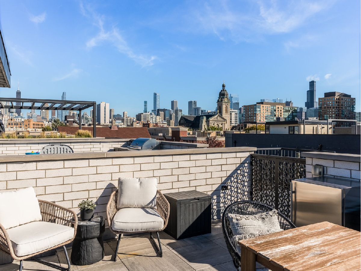
Room Specifics
Total Bedrooms: 3
Bedrooms Above Ground: 3
Bedrooms Below Ground: 0
Dimensions: —
Floor Type: —
Dimensions: —
Floor Type: —
Full Bathrooms: 3
Bathroom Amenities: —
Bathroom in Basement: 0
Rooms: —
Basement Description: —
Other Specifics
| 1 | |
| — | |
| — | |
| — | |
| — | |
| COMMON | |
| — | |
| — | |
| — | |
| — | |
| Not in DB | |
| — | |
| — | |
| — | |
| — |
Tax History
| Year | Property Taxes |
|---|---|
| 2025 | $18,280 |
Contact Agent
Nearby Similar Homes
Nearby Sold Comparables
Contact Agent
Listing Provided By
Dream Town Real Estate

