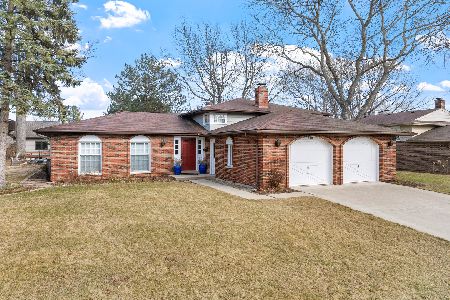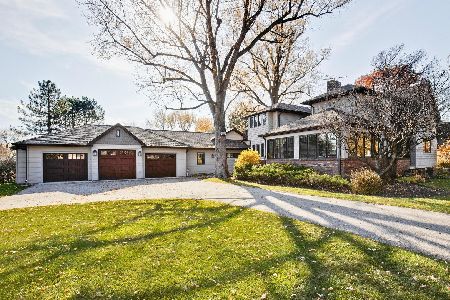636 Nordic Court, Libertyville, Illinois 60048
$486,000
|
Sold
|
|
| Status: | Closed |
| Sqft: | 2,055 |
| Cost/Sqft: | $224 |
| Beds: | 4 |
| Baths: | 3 |
| Year Built: | 1973 |
| Property Taxes: | $10,136 |
| Days On Market: | 530 |
| Lot Size: | 0,24 |
Description
Situated on a quiet street within walking distance to newly renovated Nicholas Dowden Park and award winning Libertyville High School - this home will not disappoint. Owned by only one family this home has been lovingly cared for and offers many upgrades including full wrap around exterior brick, Pella double pane windows, brick paver patio and walkway, mature landscaping and so much more. The kitchen offers solid maple cabinetry with dovetail drawers, pull-out shelving, plus a spice rack cabinet. It overlooks the beautiful park-like backyard with mature trees, brick paver patio and many perennials. The home also includes 4 large bedrooms + 2 1/2 baths. The primary bedroom has a dedicated bathroom! The large living room and dining room are drenched in natural light and on the lower level you'll find a huge family room with the addition of a brick interior wall and gas fireplace. Also on the lower level is the 4th bedroom and half bath and the laundry room. The crawl space offers tons of extra storage along with the deep 2 car attached garage. The roof was replaced in 2014. This is a lot of living space at this price in highly sought after Copeland Manor school district. This home was truly loved and is ready for only its second owner to make it their own. Quick close possible.
Property Specifics
| Single Family | |
| — | |
| — | |
| 1973 | |
| — | |
| — | |
| No | |
| 0.24 |
| Lake | |
| Nordic Park | |
| — / Not Applicable | |
| — | |
| — | |
| — | |
| 12157496 | |
| 11204050030000 |
Nearby Schools
| NAME: | DISTRICT: | DISTANCE: | |
|---|---|---|---|
|
Grade School
Copeland Manor Elementary School |
70 | — | |
|
Middle School
Highland Middle School |
70 | Not in DB | |
|
High School
Libertyville High School |
128 | Not in DB | |
Property History
| DATE: | EVENT: | PRICE: | SOURCE: |
|---|---|---|---|
| 16 Oct, 2024 | Sold | $486,000 | MRED MLS |
| 15 Sep, 2024 | Under contract | $459,900 | MRED MLS |
| 13 Sep, 2024 | Listed for sale | $459,900 | MRED MLS |
| 27 Oct, 2024 | Listed for sale | $0 | MRED MLS |




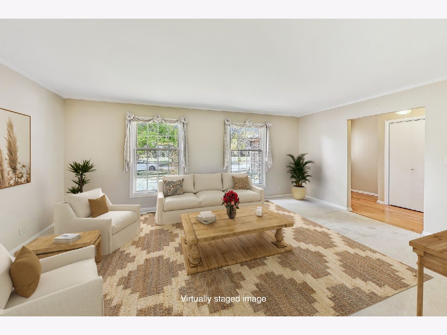
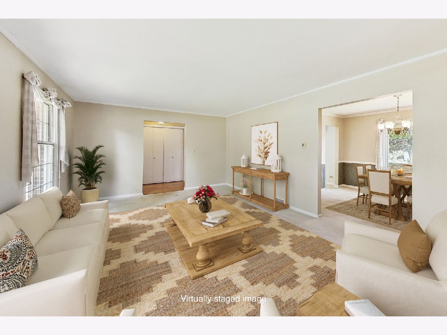
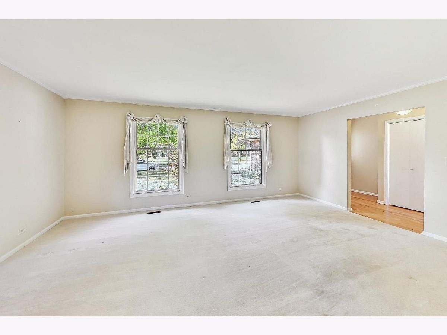
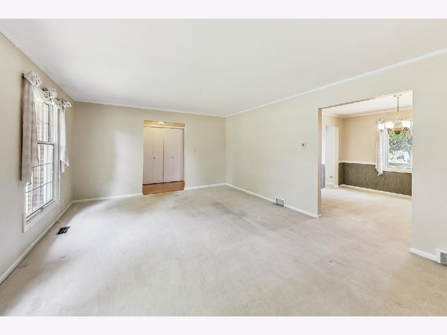
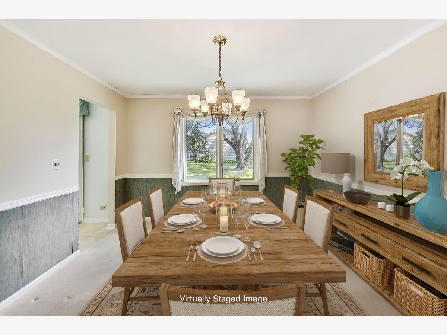

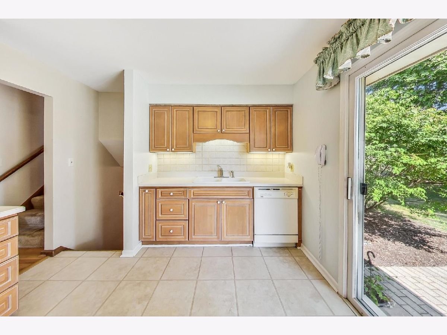
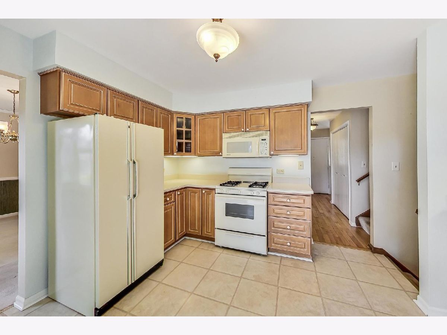

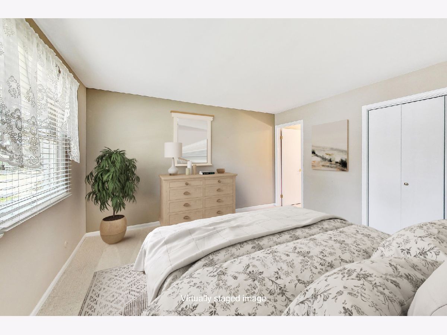
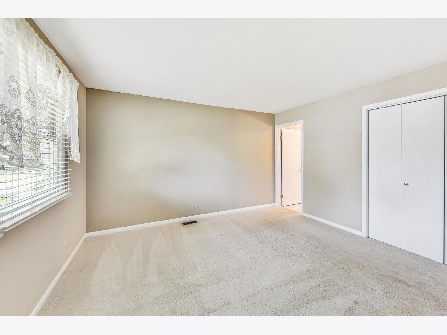
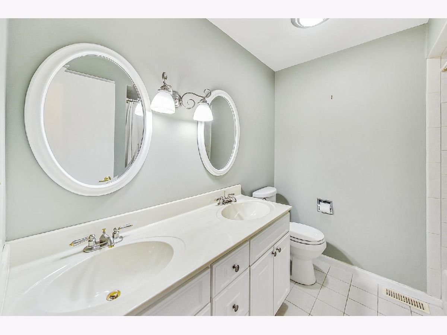

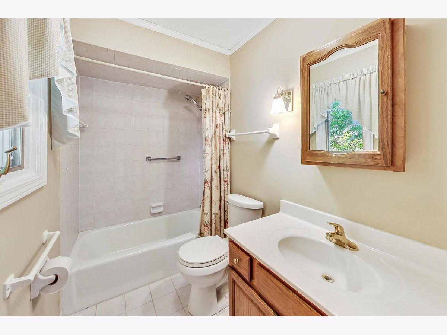
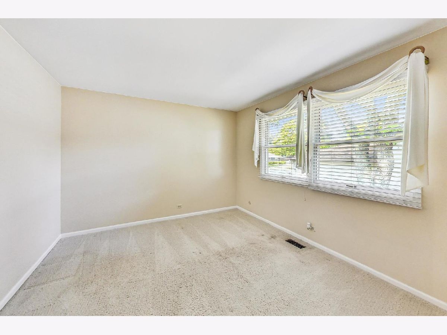
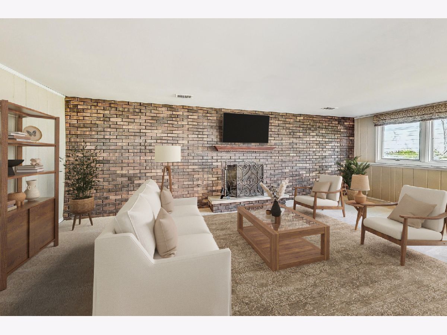
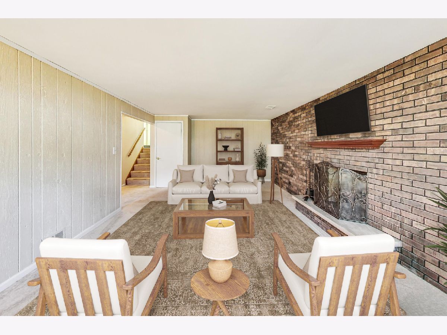
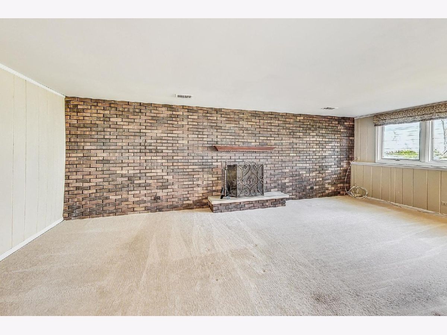
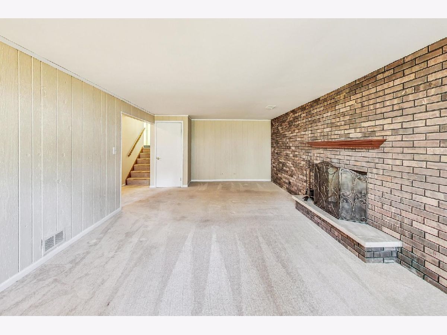
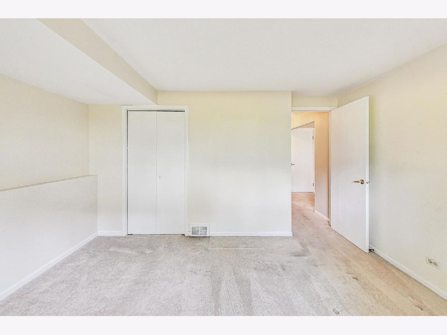
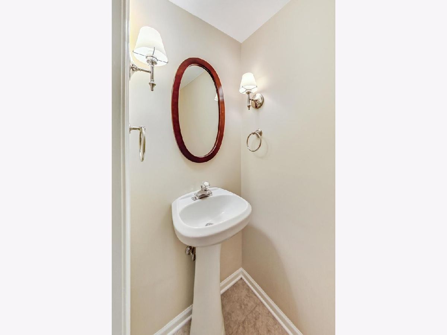
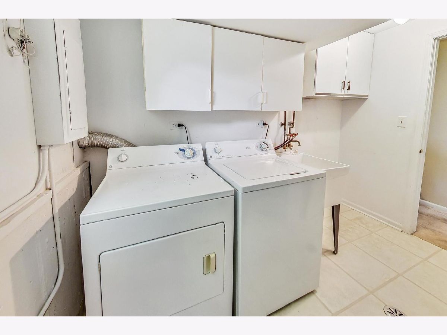
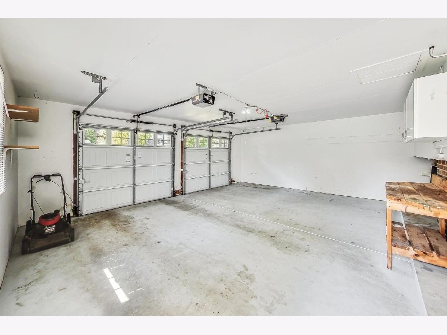
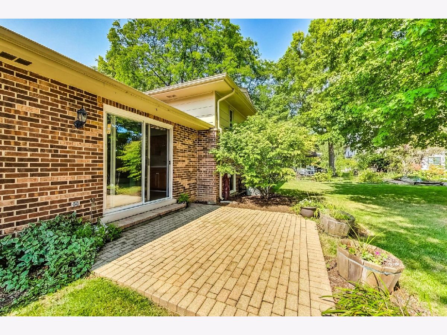
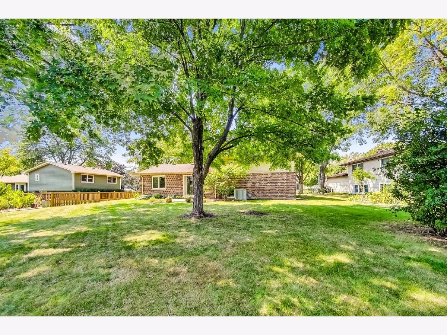
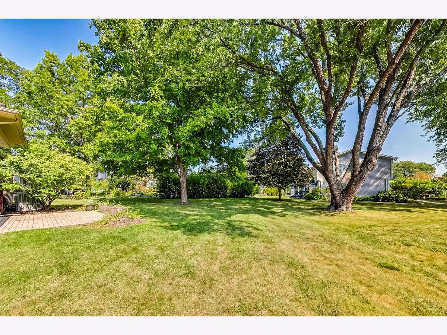
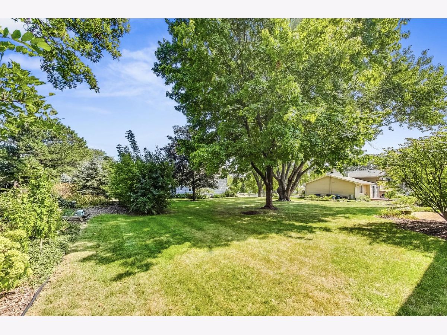
Room Specifics
Total Bedrooms: 4
Bedrooms Above Ground: 4
Bedrooms Below Ground: 0
Dimensions: —
Floor Type: —
Dimensions: —
Floor Type: —
Dimensions: —
Floor Type: —
Full Bathrooms: 3
Bathroom Amenities: —
Bathroom in Basement: 0
Rooms: —
Basement Description: Crawl
Other Specifics
| 2 | |
| — | |
| — | |
| — | |
| — | |
| 10561 | |
| — | |
| — | |
| — | |
| — | |
| Not in DB | |
| — | |
| — | |
| — | |
| — |
Tax History
| Year | Property Taxes |
|---|---|
| 2024 | $10,136 |
Contact Agent
Nearby Similar Homes
Nearby Sold Comparables
Contact Agent
Listing Provided By
@properties Christie's International Real Estate







