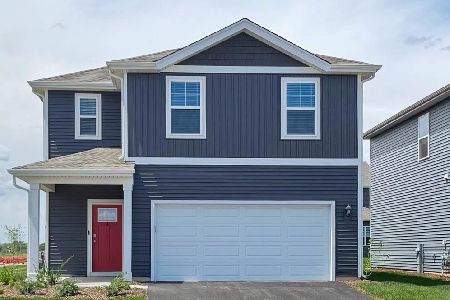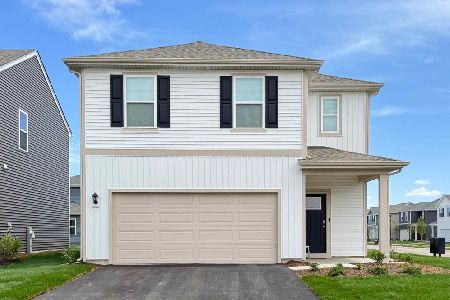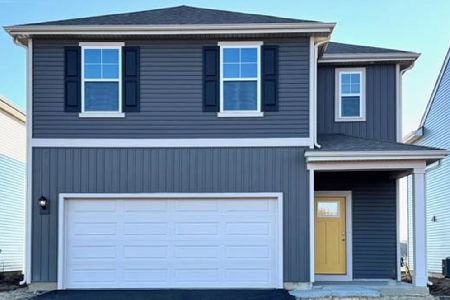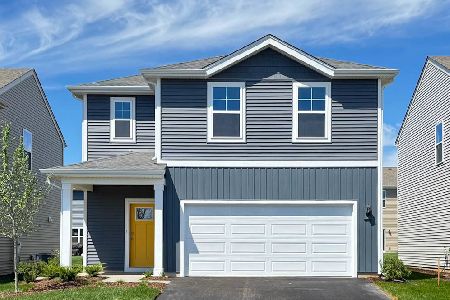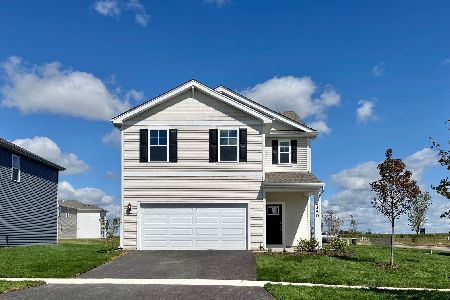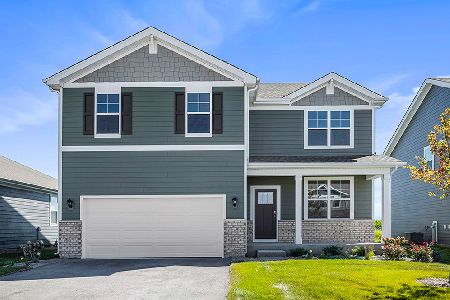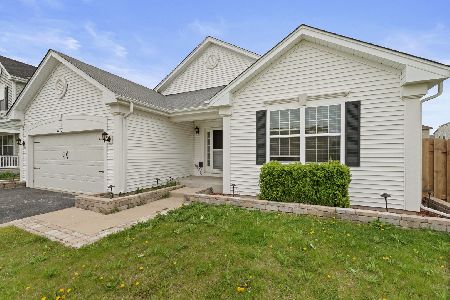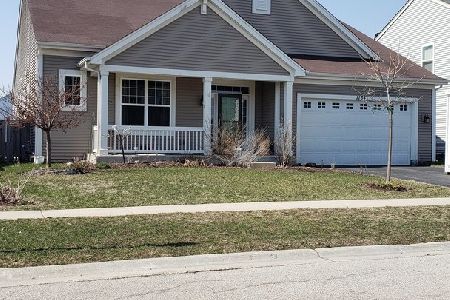1113 Daytona Way, Pingree Grove, Illinois 60140
$338,000
|
Sold
|
|
| Status: | Closed |
| Sqft: | 1,908 |
| Cost/Sqft: | $183 |
| Beds: | 2 |
| Baths: | 3 |
| Year Built: | 2013 |
| Property Taxes: | $8,539 |
| Days On Market: | 1666 |
| Lot Size: | 0,17 |
Description
Poplar Riviera model ranch home is ready for a quick close. Best in one level living with 2-3 bedrooms and 2 baths on main level. Huge open flowing floor plan with vaulted ceilings gives you that true "GREAT ROOM" feel! STAINLESS STEEL appliances in kitchen and tons of counterspace. Great flex floor plan with dining, living and family room areas. HUGE finished basement- drywalled walls, stained concrete floors and industrial look painted rafters offers huge recreation/game room, bedroom and 3rd full bath! Master bedroom has spa like bath with dual sinks, separate tub and shower! This is a NEWER HOME built in 2013 in the sought after Cambridge Lakes community that boasts a pool, sport courts/fields, fitness center and more! Huge yard that would be SUPER EASY TO FENCE if desired as there is neighbor fencing behind and on both sides. 1908 Square feet PLUS basement!
Property Specifics
| Single Family | |
| — | |
| Ranch | |
| 2013 | |
| Full | |
| RIVIERA | |
| No | |
| 0.17 |
| Kane | |
| Cambridge Lakes | |
| 78 / Monthly | |
| Clubhouse,Exercise Facilities,Pool | |
| Public | |
| Public Sewer | |
| 11180231 | |
| 0229455008 |
Nearby Schools
| NAME: | DISTRICT: | DISTANCE: | |
|---|---|---|---|
|
Grade School
Gary Wright Elementary School |
300 | — | |
|
Middle School
Hampshire Middle School |
300 | Not in DB | |
|
High School
Hampshire High School |
300 | Not in DB | |
Property History
| DATE: | EVENT: | PRICE: | SOURCE: |
|---|---|---|---|
| 20 Sep, 2021 | Sold | $338,000 | MRED MLS |
| 21 Aug, 2021 | Under contract | $349,900 | MRED MLS |
| — | Last price change | $359,900 | MRED MLS |
| 5 Aug, 2021 | Listed for sale | $359,900 | MRED MLS |
| 13 Jun, 2025 | Sold | $420,000 | MRED MLS |
| 15 May, 2025 | Under contract | $415,000 | MRED MLS |
| — | Last price change | $445,000 | MRED MLS |
| 21 Apr, 2025 | Listed for sale | $445,000 | MRED MLS |
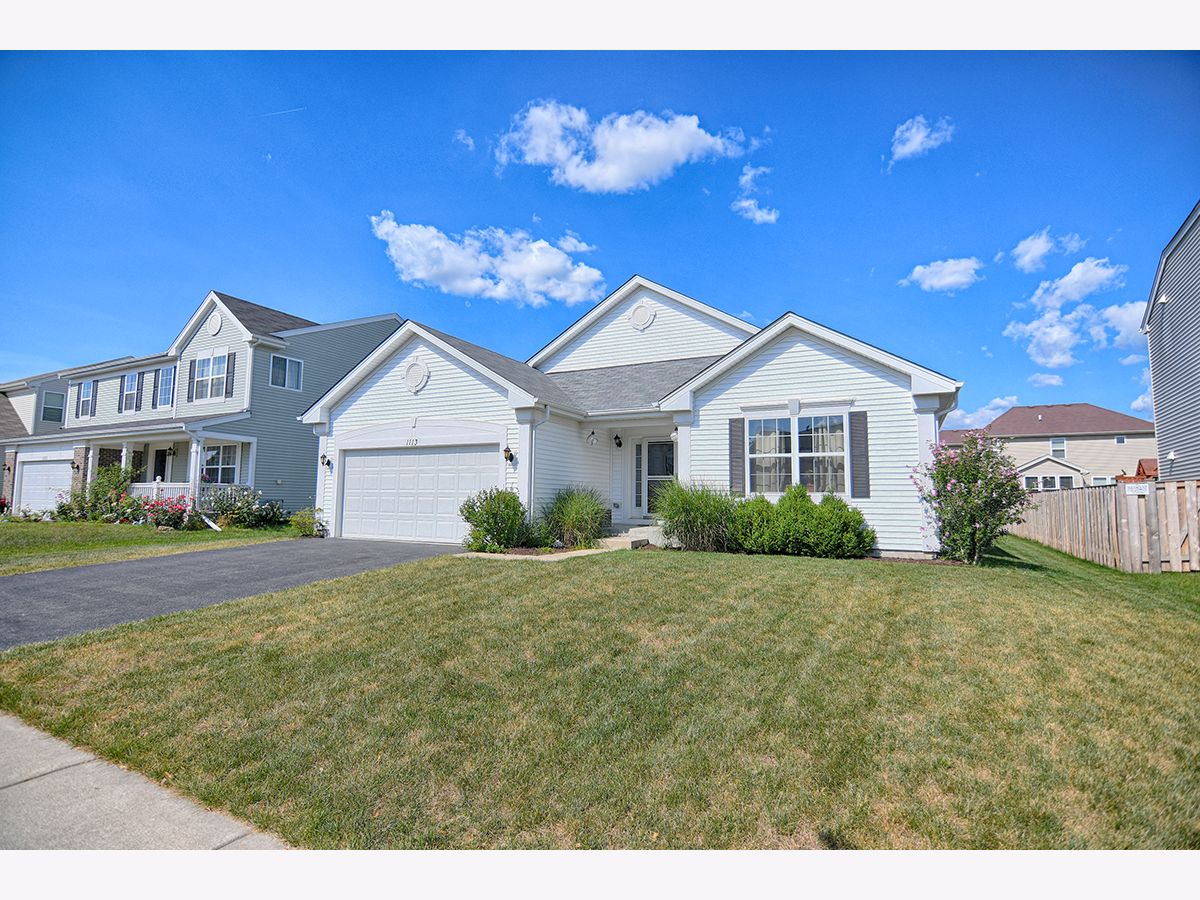
Room Specifics
Total Bedrooms: 3
Bedrooms Above Ground: 2
Bedrooms Below Ground: 1
Dimensions: —
Floor Type: Carpet
Dimensions: —
Floor Type: —
Full Bathrooms: 3
Bathroom Amenities: Separate Shower,Double Sink,Soaking Tub
Bathroom in Basement: 1
Rooms: Breakfast Room,Den,Game Room,Family Room,Foyer
Basement Description: Finished,Partially Finished
Other Specifics
| 2 | |
| Concrete Perimeter | |
| Asphalt | |
| — | |
| Partial Fencing | |
| 60X120 | |
| Unfinished | |
| Full | |
| Vaulted/Cathedral Ceilings, Hardwood Floors, First Floor Bedroom, First Floor Laundry, First Floor Full Bath, Walk-In Closet(s) | |
| Range, Microwave, Dishwasher, Refrigerator, Washer, Dryer, Disposal | |
| Not in DB | |
| Clubhouse, Park, Pool, Lake, Curbs, Sidewalks, Street Lights, Street Paved | |
| — | |
| — | |
| — |
Tax History
| Year | Property Taxes |
|---|---|
| 2021 | $8,539 |
Contact Agent
Nearby Similar Homes
Nearby Sold Comparables
Contact Agent
Listing Provided By
Premier Living Properties

