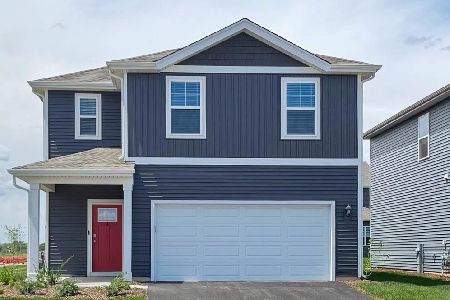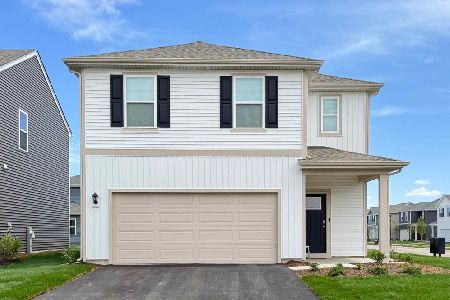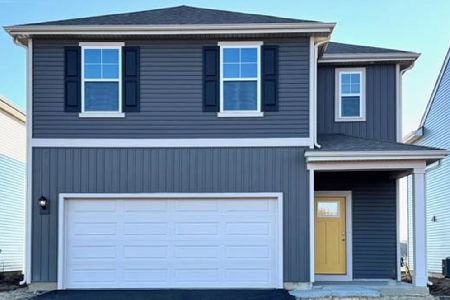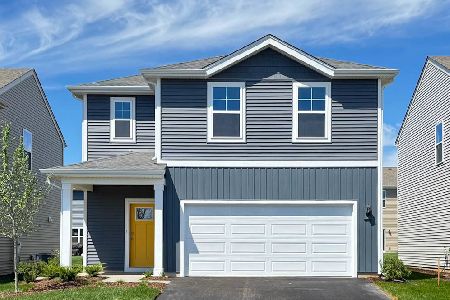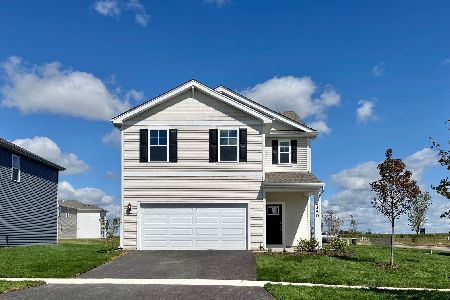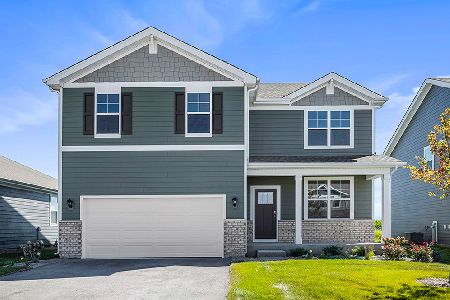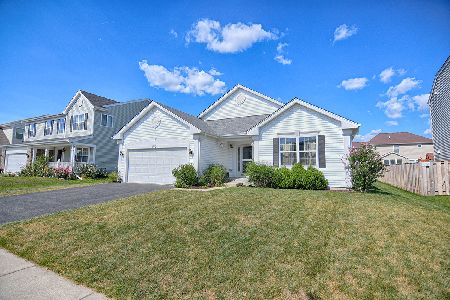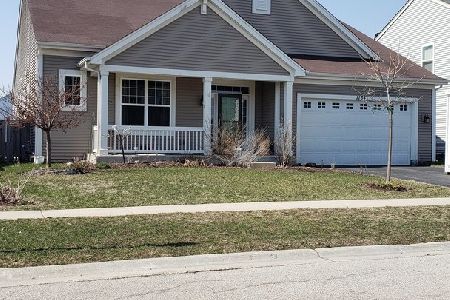1113 Daytona Way, Pingree Grove, Illinois 60140
$420,000
|
Sold
|
|
| Status: | Closed |
| Sqft: | 2,000 |
| Cost/Sqft: | $208 |
| Beds: | 3 |
| Baths: | 3 |
| Year Built: | 2013 |
| Property Taxes: | $8,539 |
| Days On Market: | 311 |
| Lot Size: | 0,17 |
Description
Poplar Riviera Model Ranch - Move-In Ready! Experience the best in one-level living with this spacious and versatile Poplar Riviera model in the highly sought-after Cambridge Lakes community! This home offers two bedrooms, two full bathrooms, and a Den on the main level, plus an additional bedroom and full bathroom in the finished basement. Step into a HUGE open-concept floor plan featuring vaulted ceilings that deliver that true "Great Room" feel. The kitchen is equipped with stainless steel appliances and ample counter space, making it a dream for cooking and entertaining. The flexible layout easily accommodates a dining area, living room, and family room-perfect for any lifestyle. Downstairs, you'll find a finished basement with an industrial-style, painted ceiling, creating the ultimate recreation or game room. There's also an additional bedroom and a third full bath. The primary suite is a private retreat, featuring a spa-like bath with dual sinks, a separate tub, and a stand-alone shower. Enjoy a HUGE backyard, with existing fencing on three sides-making it easy to fence in completely if desired. Plus, a spacious two-car garage provides plenty of room for parking and storage. Home Features: 2,000+ sq ft above grade PLUS finished basement Two-car attached garage Open concept living areas Stainless steel appliances Large den/office on the main level Vaulted ceilings and great natural light Huge recreation space in the basement Cambridge Lakes Community Amenities Include: Clubhouse and Fitness Center Pool Sport Courts and Fields Parks and Trails Don't miss your chance to own this move-in-ready home offering tons of space and modern updates-schedule your tour today!
Property Specifics
| Single Family | |
| — | |
| — | |
| 2013 | |
| — | |
| RIVIERA | |
| No | |
| 0.17 |
| Kane | |
| Cambridge Lakes | |
| 78 / Monthly | |
| — | |
| — | |
| — | |
| 12346260 | |
| 0229455008 |
Nearby Schools
| NAME: | DISTRICT: | DISTANCE: | |
|---|---|---|---|
|
Grade School
Gary Wright Elementary School |
300 | — | |
|
Middle School
Hampshire Middle School |
300 | Not in DB | |
|
High School
Hampshire High School |
300 | Not in DB | |
Property History
| DATE: | EVENT: | PRICE: | SOURCE: |
|---|---|---|---|
| 20 Sep, 2021 | Sold | $338,000 | MRED MLS |
| 21 Aug, 2021 | Under contract | $349,900 | MRED MLS |
| — | Last price change | $359,900 | MRED MLS |
| 5 Aug, 2021 | Listed for sale | $359,900 | MRED MLS |
| 13 Jun, 2025 | Sold | $420,000 | MRED MLS |
| 15 May, 2025 | Under contract | $415,000 | MRED MLS |
| — | Last price change | $445,000 | MRED MLS |
| 21 Apr, 2025 | Listed for sale | $445,000 | MRED MLS |
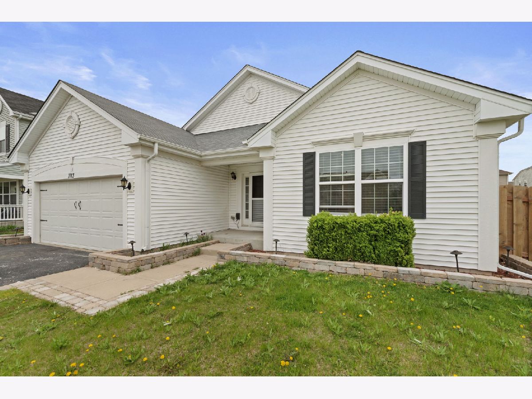
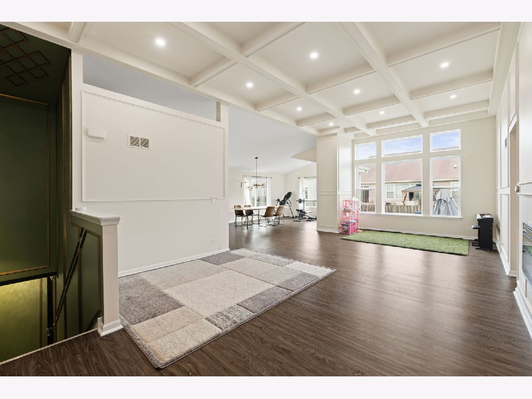
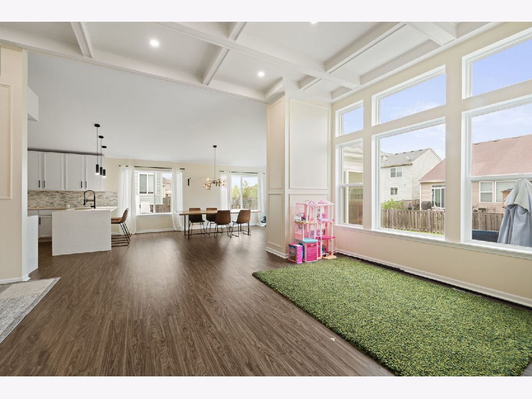
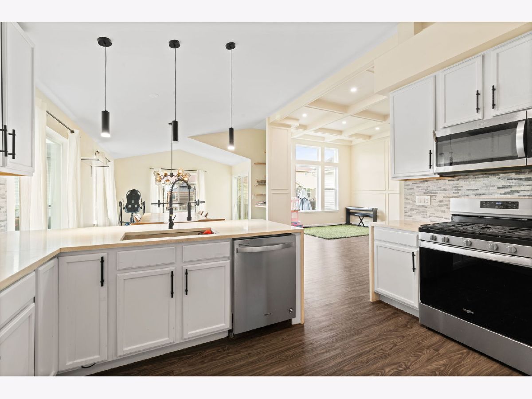
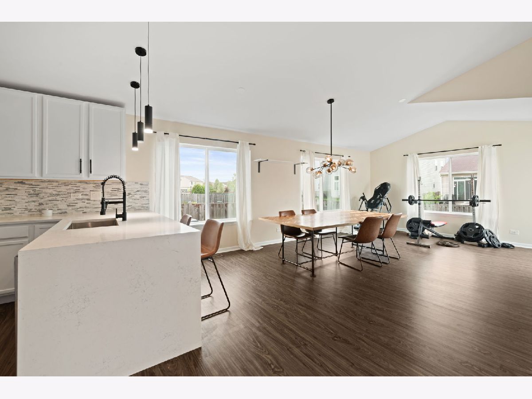
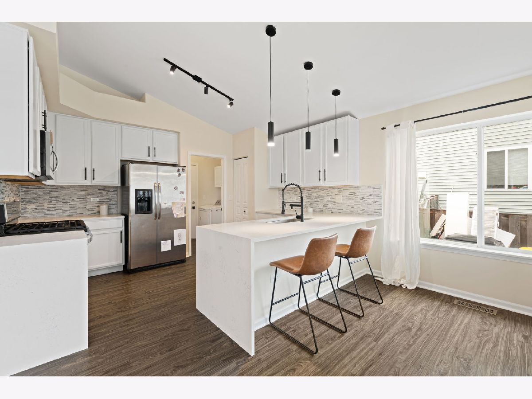
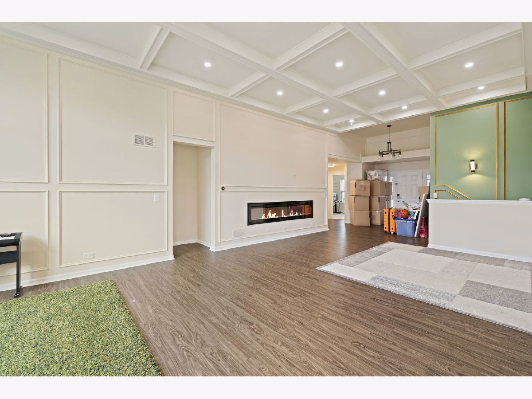
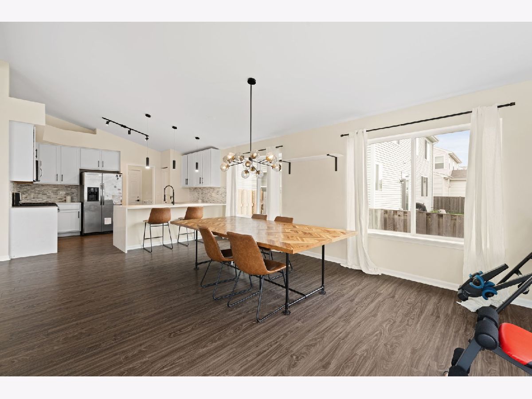
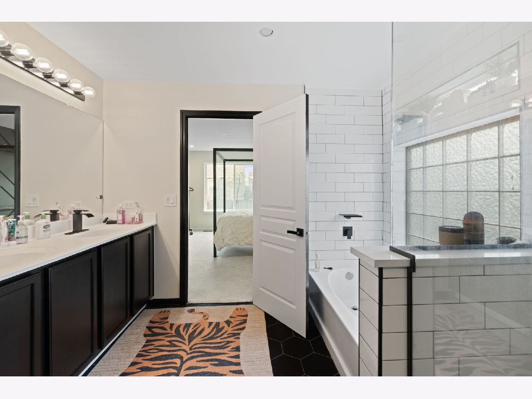
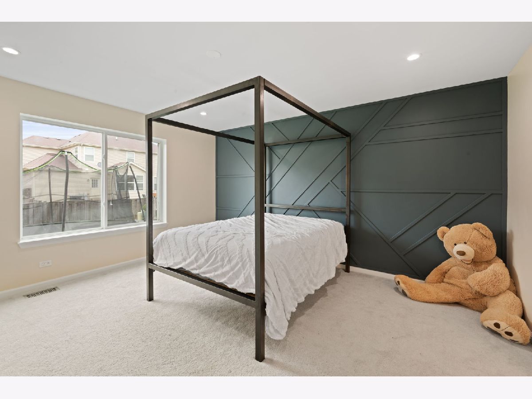
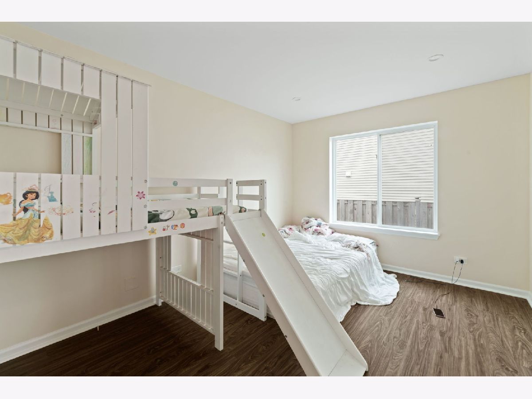
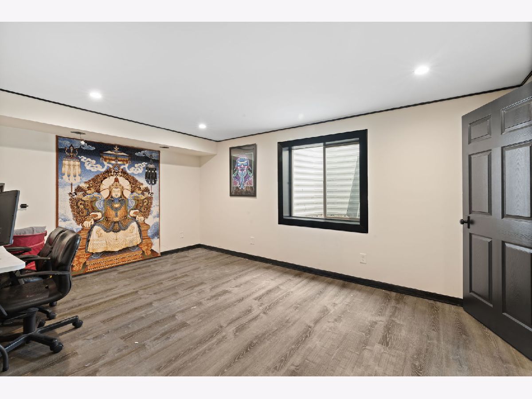
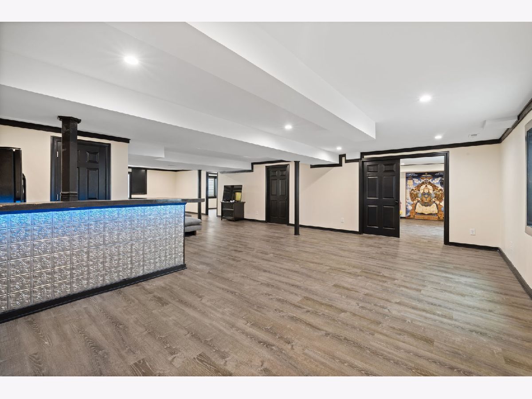
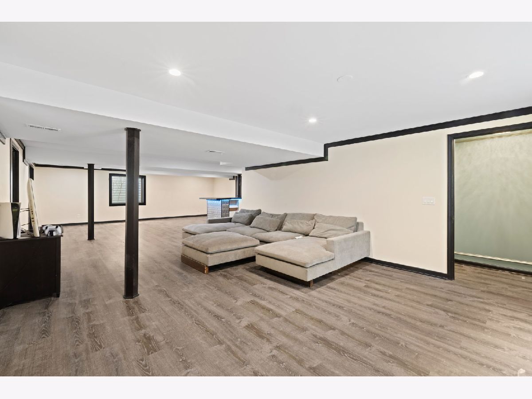
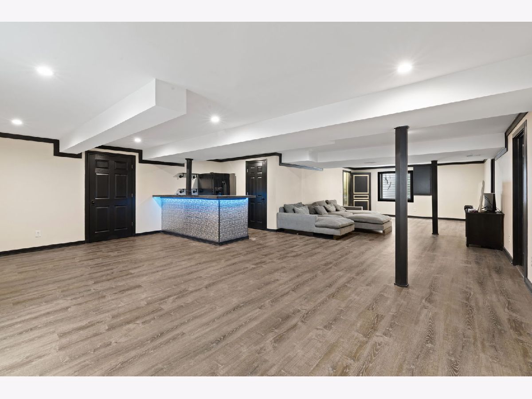
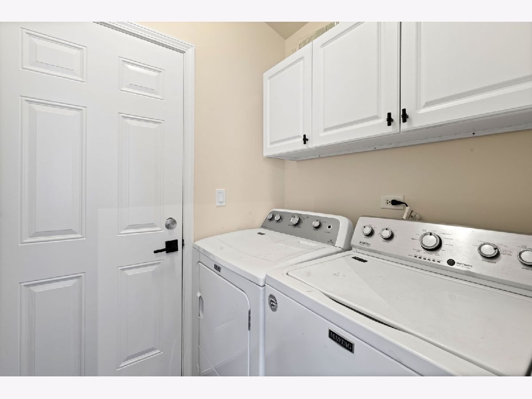
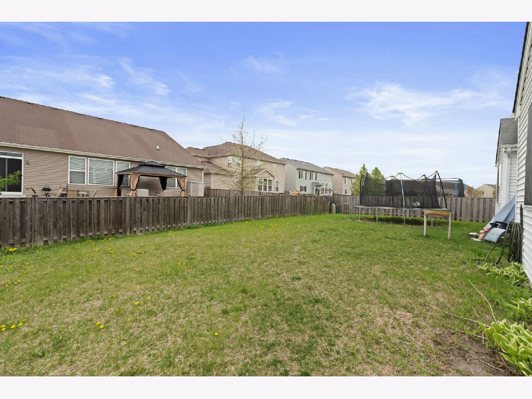
Room Specifics
Total Bedrooms: 4
Bedrooms Above Ground: 3
Bedrooms Below Ground: 1
Dimensions: —
Floor Type: —
Dimensions: —
Floor Type: —
Dimensions: —
Floor Type: —
Full Bathrooms: 3
Bathroom Amenities: Separate Shower,Double Sink,Soaking Tub
Bathroom in Basement: 1
Rooms: —
Basement Description: —
Other Specifics
| 2 | |
| — | |
| — | |
| — | |
| — | |
| 60X120 | |
| Unfinished | |
| — | |
| — | |
| — | |
| Not in DB | |
| — | |
| — | |
| — | |
| — |
Tax History
| Year | Property Taxes |
|---|---|
| 2021 | $8,539 |
Contact Agent
Nearby Similar Homes
Nearby Sold Comparables
Contact Agent
Listing Provided By
Coldwell Banker Realty

