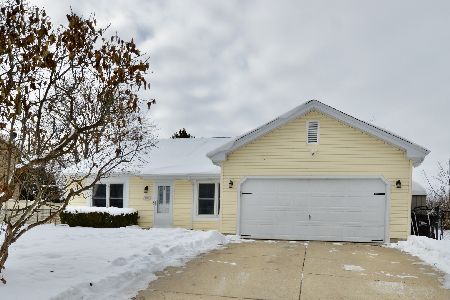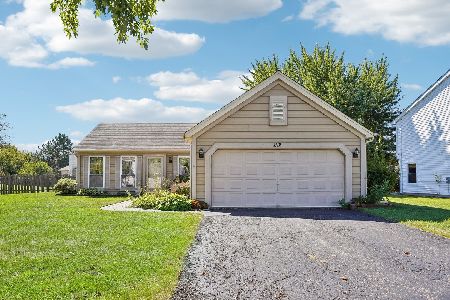1113 Dovercliff Way, Crystal Lake, Illinois 60014
$221,000
|
Sold
|
|
| Status: | Closed |
| Sqft: | 1,650 |
| Cost/Sqft: | $136 |
| Beds: | 3 |
| Baths: | 3 |
| Year Built: | 1993 |
| Property Taxes: | $6,200 |
| Days On Market: | 2780 |
| Lot Size: | 0,00 |
Description
Large single family 3BD/2.5BA home w/many recent upgrades. Kitchen features oak cabinets, Corian countertops, black/stainless appliances including new microwave/convection oven along w/breakfast bar seating w/room for table and chairs. Master en-suite w/WIC and luxurious bathroom w/vanity and soaking tub. 2nd & 3rd bedrooms have connecting double-door which can turn the space into a suite or keep as separate rooms. Guest bath recently upgraded. Cozy wood-burning fireplace in family room w/cathedral ceiling. Spacious living room and formal dining room. Half bath just remodeled w/marble vanity. Owner upgraded windows w/custom blinds make this house bright and airy. Pergo flooring throughout for easy clean up. New hi-efficiency washer & dryer. 2-yr old hot water heater. Furnace has April-Aire home humidifier. Huge fenced in backyard, mature trees and garden beds. In quiet neighborhood, close to shopping, parks, beaches, and great schools. View the Interactive Virtual Tour! MLS #09988717
Property Specifics
| Single Family | |
| — | |
| Colonial | |
| 1993 | |
| None | |
| — | |
| No | |
| — |
| Mc Henry | |
| Sterling Estates | |
| 0 / Not Applicable | |
| None | |
| Public | |
| Public Sewer | |
| 09988717 | |
| 1813204018 |
Nearby Schools
| NAME: | DISTRICT: | DISTANCE: | |
|---|---|---|---|
|
Grade School
Woods Creek Elementary School |
47 | — | |
|
Middle School
Lundahl Middle School |
47 | Not in DB | |
|
High School
Crystal Lake South High School |
155 | Not in DB | |
Property History
| DATE: | EVENT: | PRICE: | SOURCE: |
|---|---|---|---|
| 19 Sep, 2018 | Sold | $221,000 | MRED MLS |
| 7 Aug, 2018 | Under contract | $224,999 | MRED MLS |
| — | Last price change | $229,000 | MRED MLS |
| 18 Jun, 2018 | Listed for sale | $229,000 | MRED MLS |
Room Specifics
Total Bedrooms: 3
Bedrooms Above Ground: 3
Bedrooms Below Ground: 0
Dimensions: —
Floor Type: Wood Laminate
Dimensions: —
Floor Type: Wood Laminate
Full Bathrooms: 3
Bathroom Amenities: Soaking Tub
Bathroom in Basement: 0
Rooms: No additional rooms
Basement Description: Slab
Other Specifics
| 2 | |
| Concrete Perimeter | |
| Asphalt | |
| Deck | |
| Fenced Yard | |
| 76 X 139.41 X 117.58 X 183 | |
| Pull Down Stair | |
| Full | |
| Vaulted/Cathedral Ceilings, Wood Laminate Floors, First Floor Laundry | |
| Range, Microwave, Dishwasher, Refrigerator, Washer, Dryer, Disposal | |
| Not in DB | |
| Sidewalks, Street Lights | |
| — | |
| — | |
| Wood Burning, Gas Starter |
Tax History
| Year | Property Taxes |
|---|---|
| 2018 | $6,200 |
Contact Agent
Nearby Similar Homes
Nearby Sold Comparables
Contact Agent
Listing Provided By
Metro Realty Inc.











