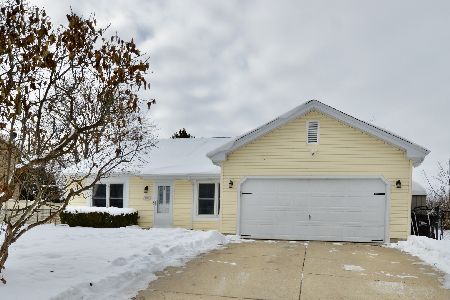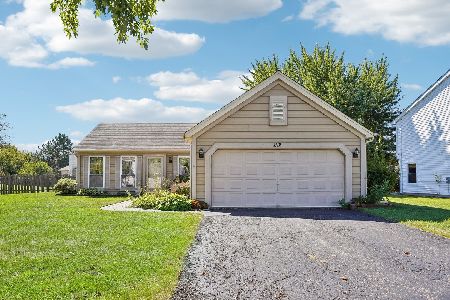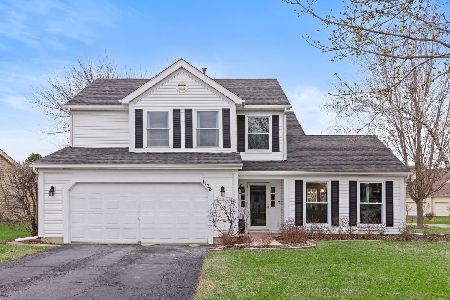1116 Dovercliff Way, Crystal Lake, Illinois 60014
$210,000
|
Sold
|
|
| Status: | Closed |
| Sqft: | 1,924 |
| Cost/Sqft: | $115 |
| Beds: | 5 |
| Baths: | 3 |
| Year Built: | 1994 |
| Property Taxes: | $6,544 |
| Days On Market: | 4963 |
| Lot Size: | 0,00 |
Description
NEW from TOP to Bottom! FIVE true bedrooms on the 2nd floor! Terrific space with room for everyone inside & out! Partially finished lower level - simply needs carpeting! Gorgeous deck system, landscaping & space between homes here! Flexible dining room/living room to fit your needs & 2 sliders to yard. Fresh paint, NEW Kitchen, NEW appliances & ready to move into! FENCED Backyard-convenient to Tollway & shopping
Property Specifics
| Single Family | |
| — | |
| Contemporary | |
| 1994 | |
| Partial | |
| — | |
| No | |
| — |
| Mc Henry | |
| Sterling Estates | |
| 0 / Not Applicable | |
| None | |
| Public | |
| Public Sewer | |
| 08100754 | |
| 1813205003 |
Nearby Schools
| NAME: | DISTRICT: | DISTANCE: | |
|---|---|---|---|
|
Grade School
Woods Creek Elementary School |
47 | — | |
|
Middle School
Lundahl Middle School |
47 | Not in DB | |
|
High School
Crystal Lake South High School |
155 | Not in DB | |
Property History
| DATE: | EVENT: | PRICE: | SOURCE: |
|---|---|---|---|
| 8 Nov, 2012 | Sold | $210,000 | MRED MLS |
| 19 Oct, 2012 | Under contract | $222,000 | MRED MLS |
| — | Last price change | $229,900 | MRED MLS |
| 26 Jun, 2012 | Listed for sale | $236,500 | MRED MLS |
| 16 Oct, 2017 | Listed for sale | $0 | MRED MLS |
| 18 Apr, 2019 | Under contract | $0 | MRED MLS |
| 15 Feb, 2019 | Listed for sale | $0 | MRED MLS |
Room Specifics
Total Bedrooms: 5
Bedrooms Above Ground: 5
Bedrooms Below Ground: 0
Dimensions: —
Floor Type: Carpet
Dimensions: —
Floor Type: Carpet
Dimensions: —
Floor Type: Carpet
Dimensions: —
Floor Type: —
Full Bathrooms: 3
Bathroom Amenities: —
Bathroom in Basement: 0
Rooms: Bedroom 5,Eating Area,Recreation Room
Basement Description: Partially Finished,Crawl
Other Specifics
| 2 | |
| Concrete Perimeter | |
| Asphalt | |
| Deck | |
| Landscaped | |
| 50 X 127 X 105 X 126 | |
| Dormer | |
| Full | |
| Hardwood Floors | |
| Range, Dishwasher, Refrigerator, Disposal | |
| Not in DB | |
| Sidewalks, Street Lights, Street Paved | |
| — | |
| — | |
| — |
Tax History
| Year | Property Taxes |
|---|---|
| 2012 | $6,544 |
Contact Agent
Nearby Similar Homes
Nearby Sold Comparables
Contact Agent
Listing Provided By
RE/MAX Plaza











