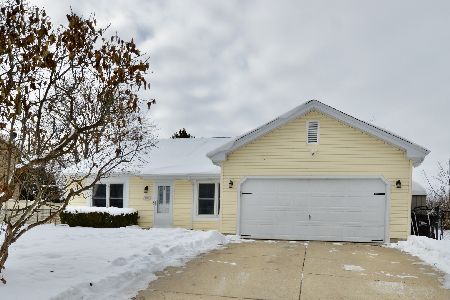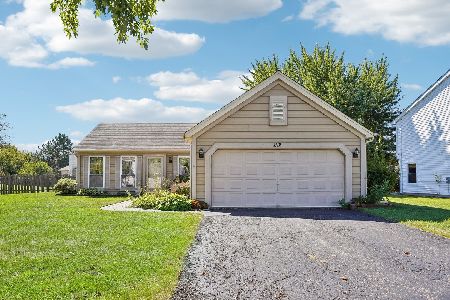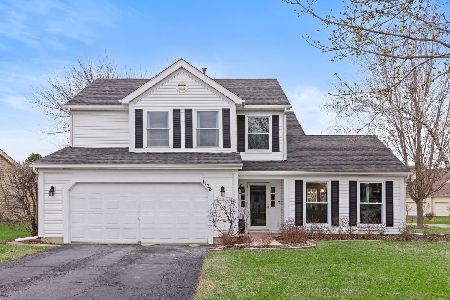1109 Dovercliff Way, Crystal Lake, Illinois 60014
$232,000
|
Sold
|
|
| Status: | Closed |
| Sqft: | 1,958 |
| Cost/Sqft: | $121 |
| Beds: | 4 |
| Baths: | 3 |
| Year Built: | 1992 |
| Property Taxes: | $7,020 |
| Days On Market: | 3568 |
| Lot Size: | 0,24 |
Description
Welcome to this UPDATED and CHARMING home! The 2-story foyer highlights the BEAUTIFUL turned staircase. This home has a formal living room that leads into a SPACIOUS and AIRY formal dining room accentuated by cathedral ceilings. The kitchen with stainless steel appliances opens up into the eat-in and the family room. A DESIRABLE fireplace is the focal point of the family room with CUSTOM built-ins that provide STORAGE and display shelves. This well-maintained home is MOVE-IN ready. Make your appointment to see it TODAY!
Property Specifics
| Single Family | |
| — | |
| Contemporary | |
| 1992 | |
| None | |
| — | |
| No | |
| 0.24 |
| Mc Henry | |
| Sterling Estates | |
| 0 / Not Applicable | |
| None | |
| Public | |
| Public Sewer | |
| 09201638 | |
| 1813204017 |
Nearby Schools
| NAME: | DISTRICT: | DISTANCE: | |
|---|---|---|---|
|
Grade School
Woods Creek Elementary School |
47 | — | |
|
Middle School
Lundahl Middle School |
47 | Not in DB | |
|
High School
Crystal Lake South High School |
155 | Not in DB | |
Property History
| DATE: | EVENT: | PRICE: | SOURCE: |
|---|---|---|---|
| 30 Apr, 2007 | Sold | $243,000 | MRED MLS |
| 15 Mar, 2007 | Under contract | $249,900 | MRED MLS |
| — | Last price change | $255,000 | MRED MLS |
| 8 Dec, 2006 | Listed for sale | $259,900 | MRED MLS |
| 10 Jun, 2016 | Sold | $232,000 | MRED MLS |
| 29 Apr, 2016 | Under contract | $237,000 | MRED MLS |
| 21 Apr, 2016 | Listed for sale | $237,000 | MRED MLS |
| 30 Apr, 2018 | Under contract | $0 | MRED MLS |
| 2 Feb, 2018 | Listed for sale | $0 | MRED MLS |
Room Specifics
Total Bedrooms: 4
Bedrooms Above Ground: 4
Bedrooms Below Ground: 0
Dimensions: —
Floor Type: Carpet
Dimensions: —
Floor Type: Carpet
Dimensions: —
Floor Type: Carpet
Full Bathrooms: 3
Bathroom Amenities: —
Bathroom in Basement: 0
Rooms: Utility Room-1st Floor
Basement Description: Slab
Other Specifics
| 2 | |
| Concrete Perimeter | |
| Asphalt | |
| Deck | |
| Fenced Yard | |
| 76X136X104 | |
| Unfinished | |
| Full | |
| Vaulted/Cathedral Ceilings, First Floor Laundry | |
| Range, Microwave, Dishwasher, Refrigerator, Washer, Dryer, Stainless Steel Appliance(s) | |
| Not in DB | |
| Sidewalks, Street Lights | |
| — | |
| — | |
| — |
Tax History
| Year | Property Taxes |
|---|---|
| 2007 | $5,066 |
| 2016 | $7,020 |
Contact Agent
Nearby Similar Homes
Nearby Sold Comparables
Contact Agent
Listing Provided By
Keller Williams Fox Valley Realty











