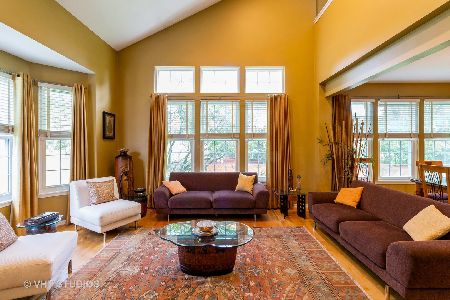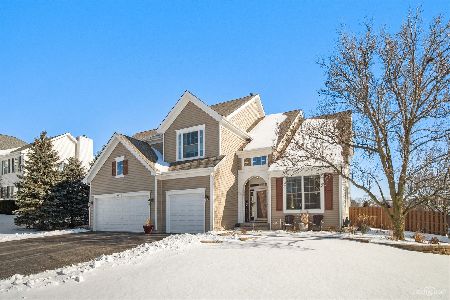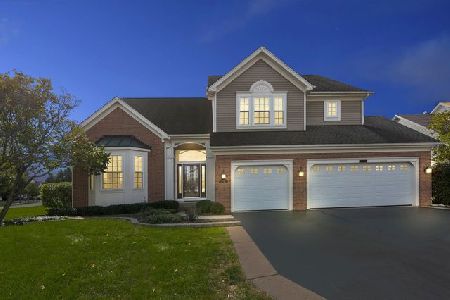1149 Fairhills Drive, West Dundee, Illinois 60118
$475,000
|
Sold
|
|
| Status: | Closed |
| Sqft: | 2,358 |
| Cost/Sqft: | $201 |
| Beds: | 4 |
| Baths: | 3 |
| Year Built: | 1996 |
| Property Taxes: | $9,274 |
| Days On Market: | 567 |
| Lot Size: | 0,40 |
Description
Experience resort-style living with this beautiful home featuring a heated 16' X 33' inground pool. Your outdoor oasis includes an automatic safety pool cover, brick paver patio, outdoor television (2020), and a fenced-in yard with privacy landscaping and an inground irrigation system (2015). This rarely available Hamilton model boasts a two-story entrance and a family room with a gas log fireplace that opens to the kitchen. The kitchen is equipped with 42" cabinetry, a brand new stainless steel range and hood (2024), a stainless steel refrigerator, and an eat-in area with picturesque views of the pool. A butler's pantry leads to the dining room, featuring a tray ceiling. The first floor also includes a laundry room with LG washer and dryer (2022). Upstairs, double doors open to the primary bedroom, complete with a walk-in closet and a primary bath featuring a separate shower, jacuzzi tub, double sinks, a vanity area, and a private toilet closet. Additional bedrooms are generously sized and share a full hall bath. The basement offers a large unfinished space currently utilized as a home gym. The home includes a two-car heated garage and a driveway with concrete ribbons (2015). Key updates include a newer roof, windows, and siding (2010), a newer furnace & a/c (2018), a newer water heater (2018), a newer pool heater (2022), a pool liner (2017), and a pool cover (2015). Conveniently located near expressways, shopping, and parks, this home offers a unique lifestyle for its new owners.
Property Specifics
| Single Family | |
| — | |
| — | |
| 1996 | |
| — | |
| HAMILTON | |
| No | |
| 0.4 |
| Kane | |
| Fairhills Of Canterfield | |
| 300 / Annual | |
| — | |
| — | |
| — | |
| 12100751 | |
| 0327305006 |
Nearby Schools
| NAME: | DISTRICT: | DISTANCE: | |
|---|---|---|---|
|
Grade School
Sleepy Hollow Elementary School |
300 | — | |
|
Middle School
Dundee Middle School |
300 | Not in DB | |
|
High School
Dundee-crown High School |
300 | Not in DB | |
Property History
| DATE: | EVENT: | PRICE: | SOURCE: |
|---|---|---|---|
| 19 Sep, 2024 | Sold | $475,000 | MRED MLS |
| 8 Jul, 2024 | Under contract | $475,000 | MRED MLS |
| 3 Jul, 2024 | Listed for sale | $475,000 | MRED MLS |
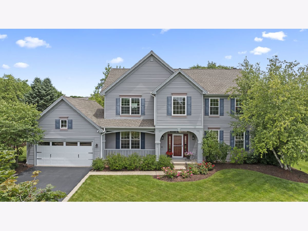
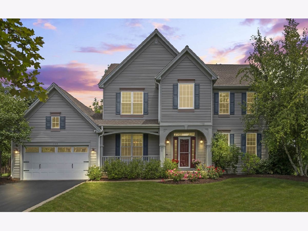
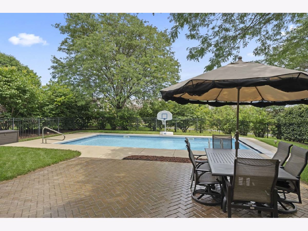
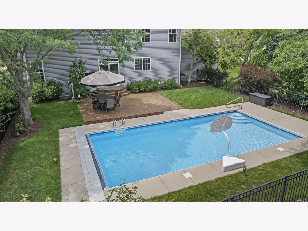
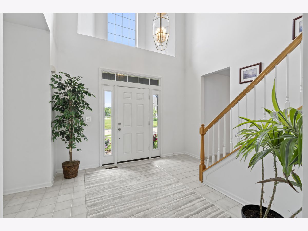
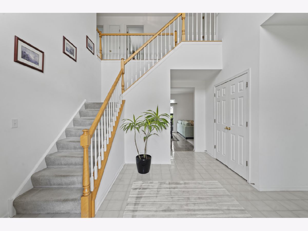
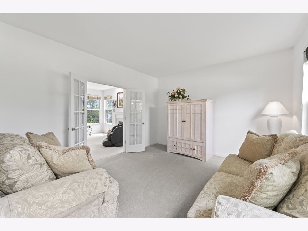
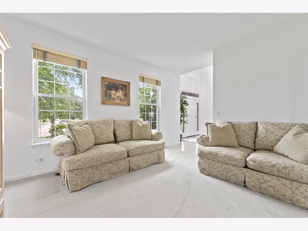
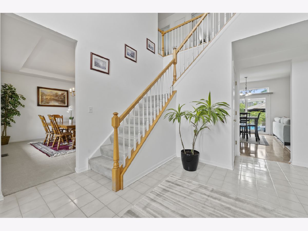
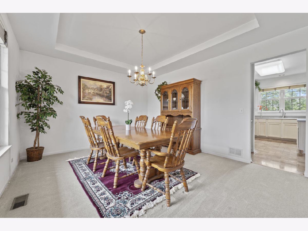
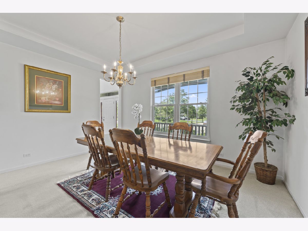
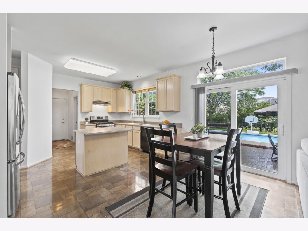
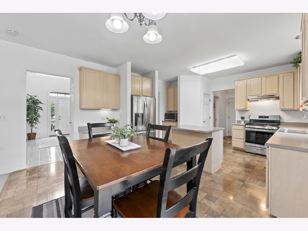
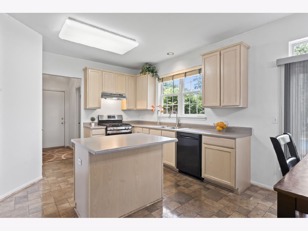
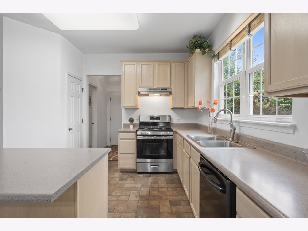
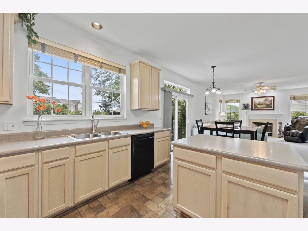
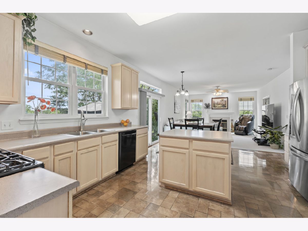
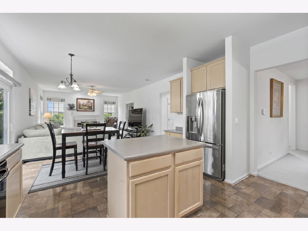
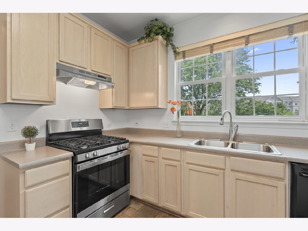
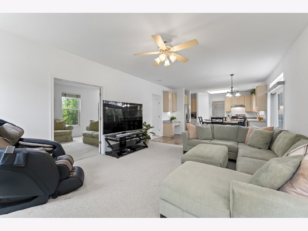
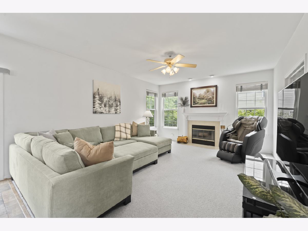
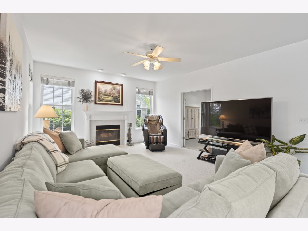
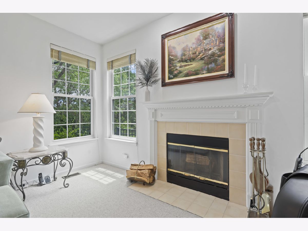
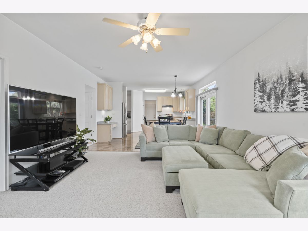
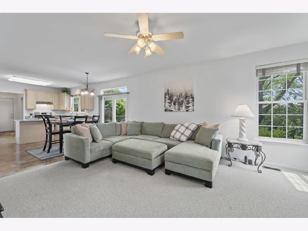
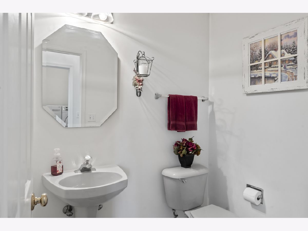
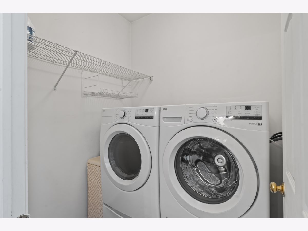
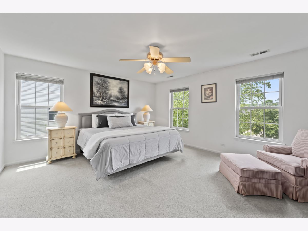
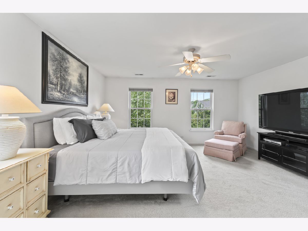
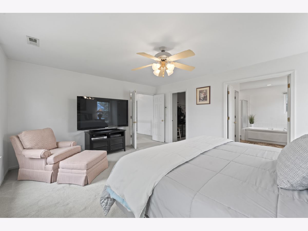
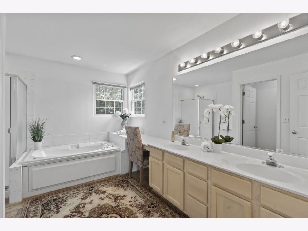
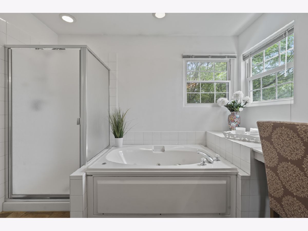
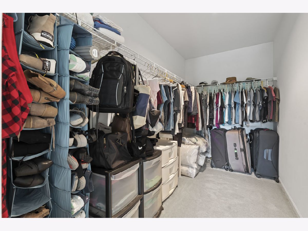
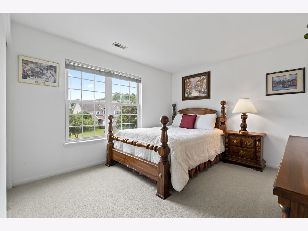
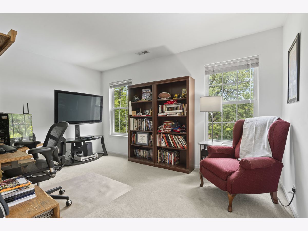
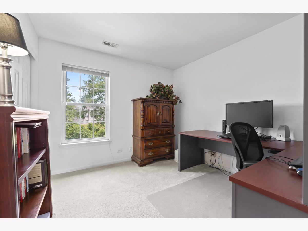
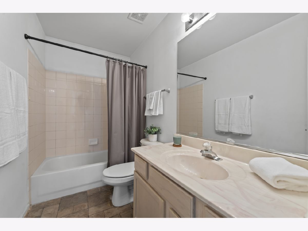
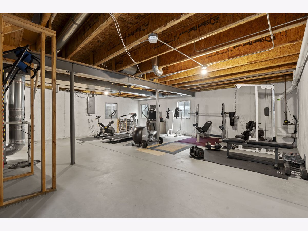
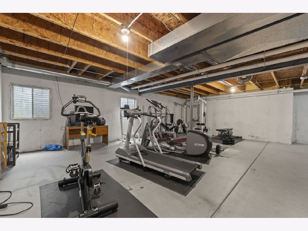
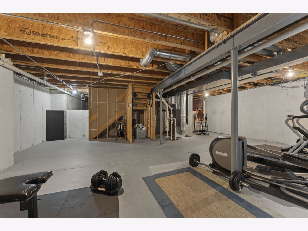
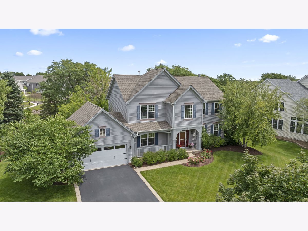
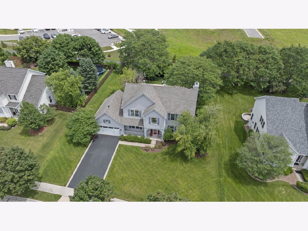
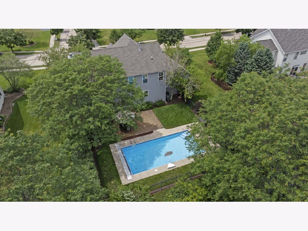
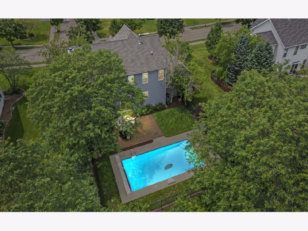
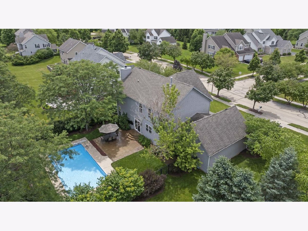
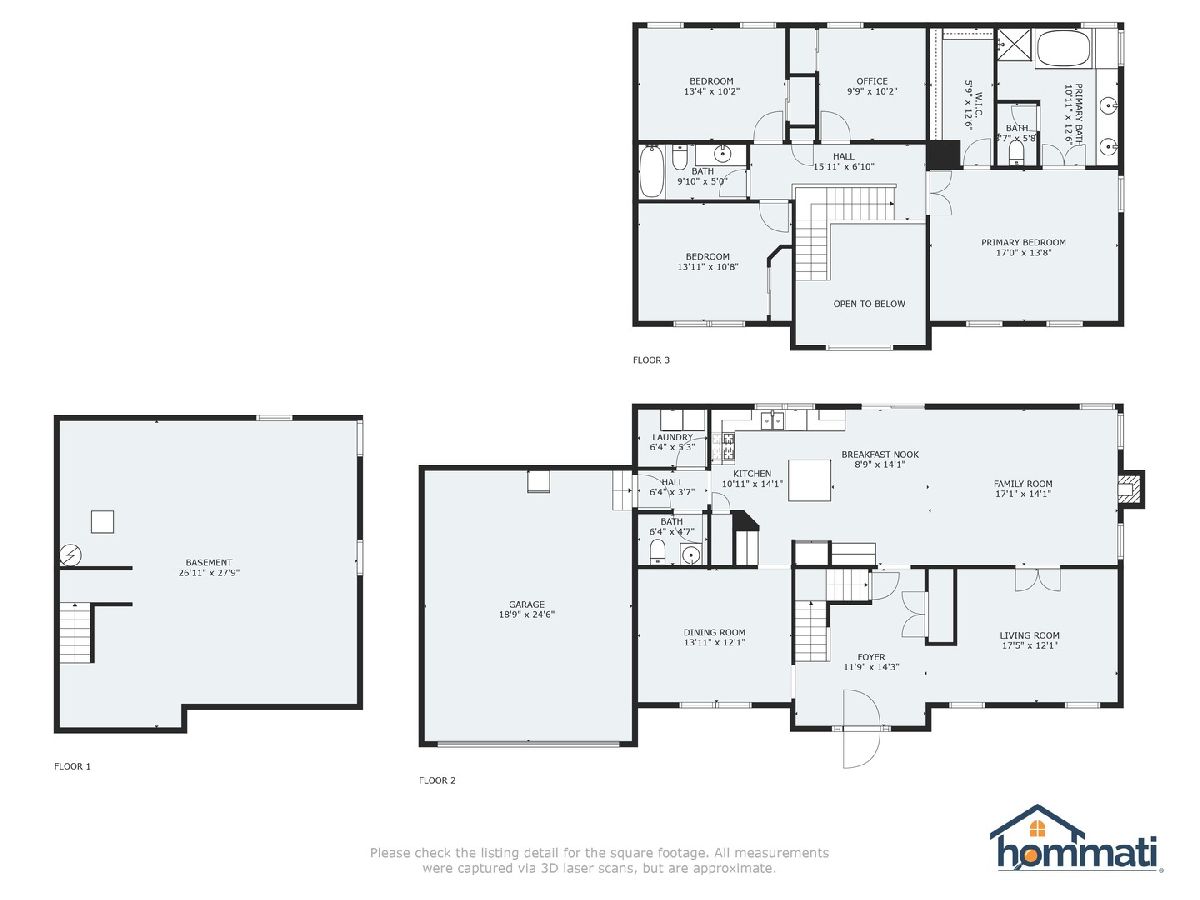
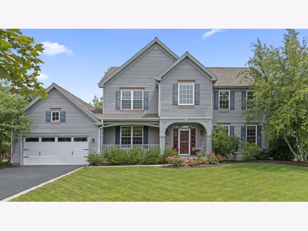
Room Specifics
Total Bedrooms: 4
Bedrooms Above Ground: 4
Bedrooms Below Ground: 0
Dimensions: —
Floor Type: —
Dimensions: —
Floor Type: —
Dimensions: —
Floor Type: —
Full Bathrooms: 3
Bathroom Amenities: Whirlpool,Separate Shower,Double Sink
Bathroom in Basement: 0
Rooms: —
Basement Description: Unfinished,Crawl
Other Specifics
| 2 | |
| — | |
| Asphalt | |
| — | |
| — | |
| 100 X 159 X 100 X 167 | |
| Unfinished | |
| — | |
| — | |
| — | |
| Not in DB | |
| — | |
| — | |
| — | |
| — |
Tax History
| Year | Property Taxes |
|---|---|
| 2024 | $9,274 |
Contact Agent
Nearby Similar Homes
Nearby Sold Comparables
Contact Agent
Listing Provided By
RE/MAX Suburban



