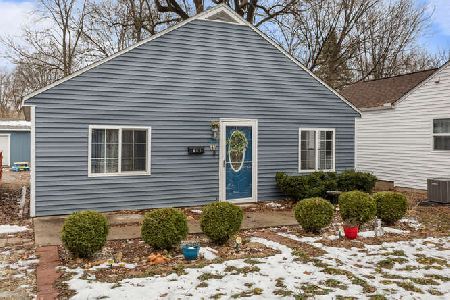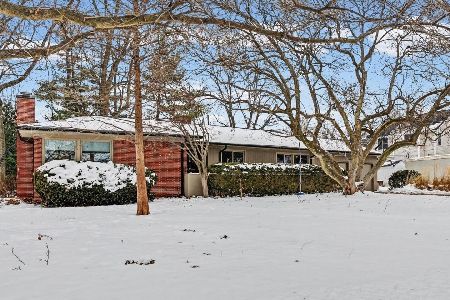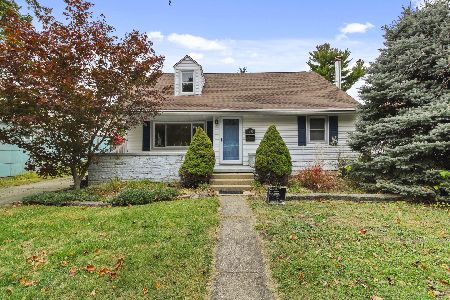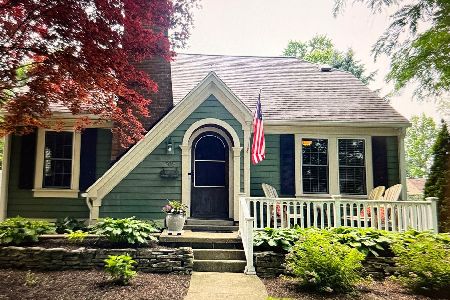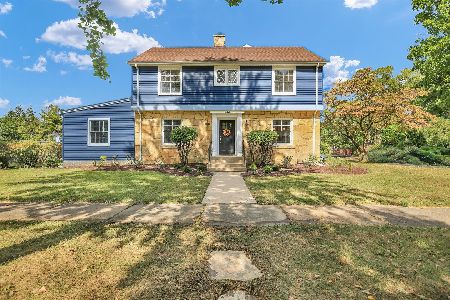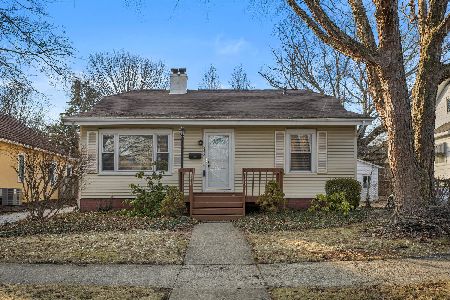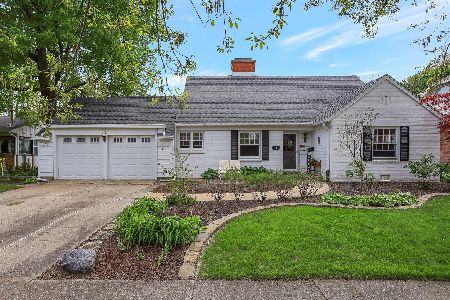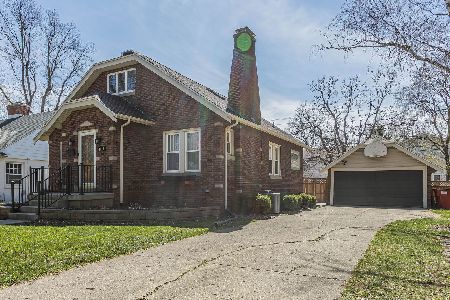1113 John Street, Champaign, Illinois 61821
$264,900
|
Sold
|
|
| Status: | Closed |
| Sqft: | 2,267 |
| Cost/Sqft: | $118 |
| Beds: | 4 |
| Baths: | 2 |
| Year Built: | 1938 |
| Property Taxes: | $5,488 |
| Days On Market: | 3129 |
| Lot Size: | 0,00 |
Description
Location, Location, Location! Located just 1.5 blocks from Clark Park, this beautiful four bedroom home boasts refinished hardwood flooring throughout, original woodwork and built-ins, walk-in closets, two full baths, two car attached garage, new roof in 2016, new stainless appliances, newer high efficiency AC and heating and new radon mitigation system. The home has also been professionally painted, throughout! You'll love sitting in the three seasons room, with tiled flooring, admiring the beautifully landscaped yard. You'll be equally impressed by the open feel of the upstairs hallway and bedrooms. Lots of natural light flood this solid built home on a full, partially finished, basement. This home has been wonderfully cared for and is ready for a new owner.
Property Specifics
| Single Family | |
| — | |
| Cape Cod | |
| 1938 | |
| Full | |
| — | |
| No | |
| — |
| Champaign | |
| — | |
| 0 / Not Applicable | |
| None | |
| Public | |
| Public Sewer | |
| 09687483 | |
| 432014252003 |
Nearby Schools
| NAME: | DISTRICT: | DISTANCE: | |
|---|---|---|---|
|
Grade School
Unit 4 School Of Choice Elementa |
4 | — | |
|
Middle School
Champaign Junior/middle Call Uni |
4 | Not in DB | |
|
High School
Central High School |
4 | Not in DB | |
Property History
| DATE: | EVENT: | PRICE: | SOURCE: |
|---|---|---|---|
| 31 Aug, 2017 | Sold | $264,900 | MRED MLS |
| 13 Jul, 2017 | Under contract | $267,900 | MRED MLS |
| 12 Jul, 2017 | Listed for sale | $267,900 | MRED MLS |
| 29 Jul, 2022 | Sold | $375,000 | MRED MLS |
| 12 May, 2022 | Under contract | $310,000 | MRED MLS |
| 4 May, 2022 | Listed for sale | $310,000 | MRED MLS |
Room Specifics
Total Bedrooms: 4
Bedrooms Above Ground: 4
Bedrooms Below Ground: 0
Dimensions: —
Floor Type: Hardwood
Dimensions: —
Floor Type: Hardwood
Dimensions: —
Floor Type: Hardwood
Full Bathrooms: 2
Bathroom Amenities: —
Bathroom in Basement: 0
Rooms: Heated Sun Room
Basement Description: Partially Finished
Other Specifics
| 2 | |
| — | |
| — | |
| Deck, Roof Deck | |
| Fenced Yard | |
| 74.8X99.07XX74.8X100.6 | |
| — | |
| Full | |
| Hardwood Floors, First Floor Bedroom, First Floor Full Bath | |
| — | |
| Not in DB | |
| — | |
| — | |
| — | |
| — |
Tax History
| Year | Property Taxes |
|---|---|
| 2017 | $5,488 |
| 2022 | $7,182 |
Contact Agent
Nearby Similar Homes
Nearby Sold Comparables
Contact Agent
Listing Provided By
RE/MAX REALTY ASSOCIATES-CHA

