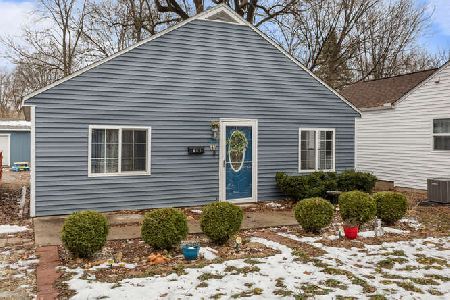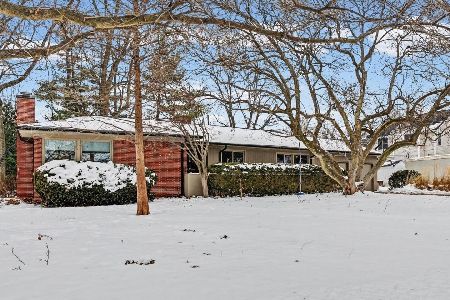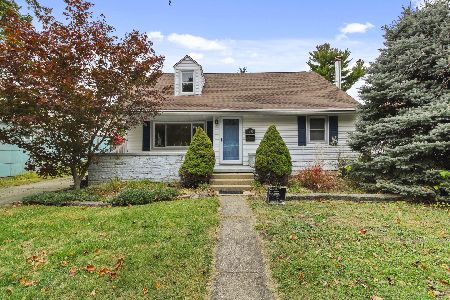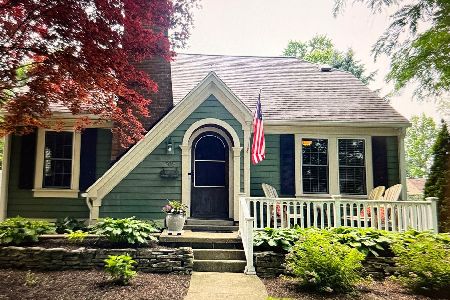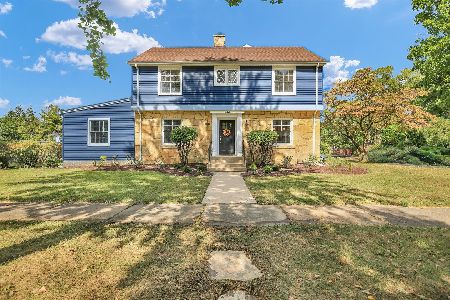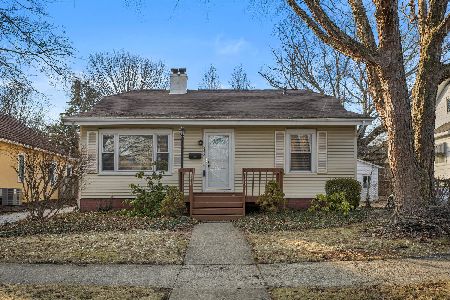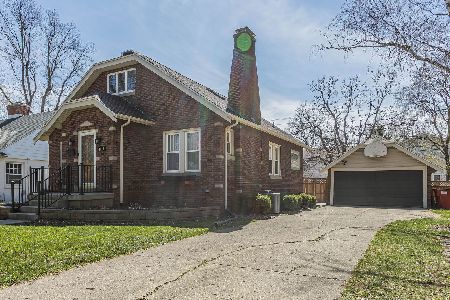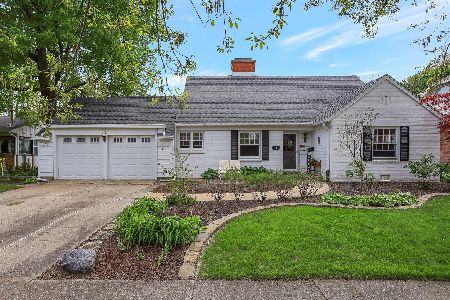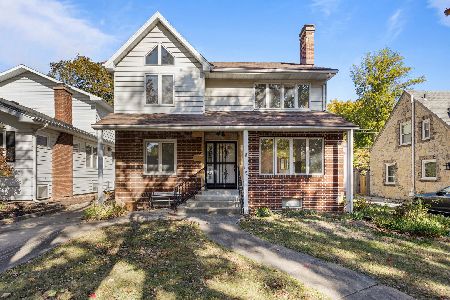1115 John Street, Champaign, Illinois 61821
$200,000
|
Sold
|
|
| Status: | Closed |
| Sqft: | 1,642 |
| Cost/Sqft: | $132 |
| Beds: | 3 |
| Baths: | 2 |
| Year Built: | 1928 |
| Property Taxes: | $5,726 |
| Days On Market: | 2210 |
| Lot Size: | 0,15 |
Description
This adorable brick home has charm and character throughout! Don't be fooled by the outside, this home offers approx. 2175 finished sq.ft. of living space. Warm hardwood flooring and an abundance of natural light grace the spacious living/dining room combo. The kitchen offers a plethora of cabinet and countertop space plus a pantry and island with seating. Two bedrooms and a full bath complete the main level where you will also find hardwood floors. Retreat to the private second-floor master suite with walk-in closet and full ensuite bath. The full basement is partially finished with a large family/rec room and bonus/4th bedroom (no egress window) plus a ton of storage space. Great space in the fenced-in backyard with garden shed. This is a must-see, call today to schedule your private showing.
Property Specifics
| Single Family | |
| — | |
| — | |
| 1928 | |
| Full | |
| — | |
| No | |
| 0.15 |
| Champaign | |
| Chamber Of Commerce | |
| — / Not Applicable | |
| None | |
| Public | |
| Public Sewer | |
| 10612965 | |
| 432014252002 |
Nearby Schools
| NAME: | DISTRICT: | DISTANCE: | |
|---|---|---|---|
|
Grade School
Unit 4 Of Choice |
4 | — | |
|
Middle School
Champaign/middle Call Unit 4 351 |
4 | Not in DB | |
|
High School
Central High School |
4 | Not in DB | |
Property History
| DATE: | EVENT: | PRICE: | SOURCE: |
|---|---|---|---|
| 10 Aug, 2020 | Sold | $200,000 | MRED MLS |
| 8 Jul, 2020 | Under contract | $217,500 | MRED MLS |
| — | Last price change | $229,900 | MRED MLS |
| 17 Jan, 2020 | Listed for sale | $239,900 | MRED MLS |
| 24 May, 2023 | Sold | $290,000 | MRED MLS |
| 17 Apr, 2023 | Under contract | $285,000 | MRED MLS |
| 14 Apr, 2023 | Listed for sale | $285,000 | MRED MLS |
Room Specifics
Total Bedrooms: 3
Bedrooms Above Ground: 3
Bedrooms Below Ground: 0
Dimensions: —
Floor Type: Hardwood
Dimensions: —
Floor Type: Hardwood
Full Bathrooms: 2
Bathroom Amenities: —
Bathroom in Basement: 0
Rooms: Bonus Room
Basement Description: Partially Finished
Other Specifics
| 2 | |
| — | |
| — | |
| — | |
| — | |
| 68X99 | |
| — | |
| Full | |
| Hardwood Floors, First Floor Bedroom, First Floor Full Bath | |
| Range, Microwave, Dishwasher, Refrigerator, Washer, Dryer | |
| Not in DB | |
| — | |
| — | |
| — | |
| — |
Tax History
| Year | Property Taxes |
|---|---|
| 2020 | $5,726 |
| 2023 | $6,014 |
Contact Agent
Nearby Similar Homes
Nearby Sold Comparables
Contact Agent
Listing Provided By
RE/MAX REALTY ASSOCIATES-MAHO

