1113 Linden Lane, Mount Prospect, Illinois 60056
$405,000
|
Sold
|
|
| Status: | Closed |
| Sqft: | 2,142 |
| Cost/Sqft: | $198 |
| Beds: | 4 |
| Baths: | 3 |
| Year Built: | 1964 |
| Property Taxes: | $9,482 |
| Days On Market: | 2129 |
| Lot Size: | 0,19 |
Description
Spacious and beautifully upgraded 4 bedroom, 2.5 bathroom colonial home in the coveted Brickman Manor subdivision! Pull up to a lushly manicured lawn and brick exterior with plenty of curb appeal and a large 2 car attached garage. Enter into a classy foyer onto the first floor with shining hardwood floors throughout, beautiful crown moulding and thermal pane windows. Flow into a large living room with tons of natural light perfect for watching the game on a lazy Sunday afternoon. Adjoining kitchen boasts cherry cabinets, thick granite counter tops, separate breakfast area, and large picture windows along with a separate dining area for serving guests or a large family. An additional family room with adjacent large outdoor brick paver patio, fenced in yard and convenient powder room are an entertainer's dream! All bedrooms are located away from the activity on the 2nd floor. Sun-drenched master bedroom with large closets and an en-suite bathroom. Additional shared bathroom provide all the comforts of home a growing family could desire. A full, cozy carpeted basement provides additional entertaining space, plenty of storage and a mechanical room with laundry. Featuring sought after Hershey High School (10/10 rating), Euclid and River Trails. Situated on a quiet, tree-lined street next to River Trails Park, Sycamore Trails, Woodland Park, Randhurst and minutes away from the PH Metra on Wolf Road.
Property Specifics
| Single Family | |
| — | |
| Colonial | |
| 1964 | |
| Full | |
| — | |
| No | |
| 0.19 |
| Cook | |
| Brickman Manor | |
| 0 / Not Applicable | |
| None | |
| Lake Michigan,Public | |
| Public Sewer | |
| 10626172 | |
| 03263220070000 |
Nearby Schools
| NAME: | DISTRICT: | DISTANCE: | |
|---|---|---|---|
|
Grade School
Euclid Elementary School |
26 | — | |
|
Middle School
River Trails Middle School |
26 | Not in DB | |
|
High School
John Hersey High School |
214 | Not in DB | |
Property History
| DATE: | EVENT: | PRICE: | SOURCE: |
|---|---|---|---|
| 4 Jun, 2020 | Sold | $405,000 | MRED MLS |
| 27 Apr, 2020 | Under contract | $425,000 | MRED MLS |
| 24 Mar, 2020 | Listed for sale | $425,000 | MRED MLS |
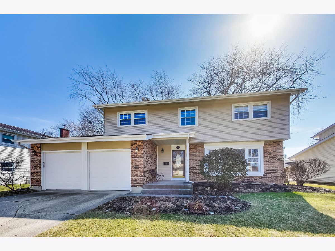
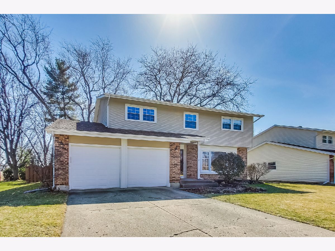
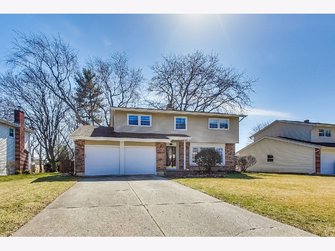
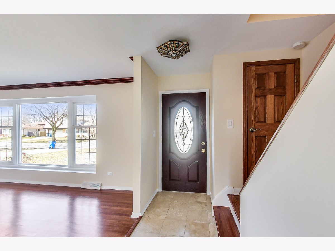
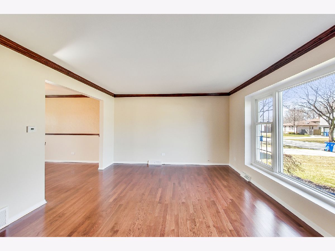
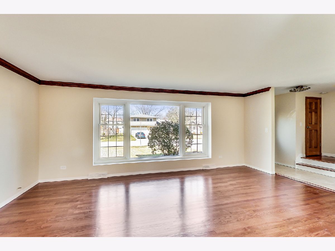
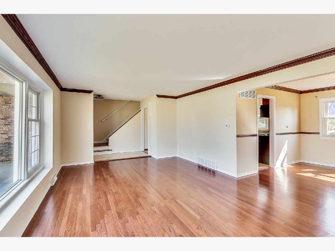
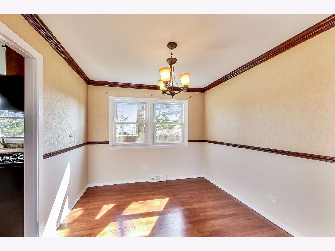
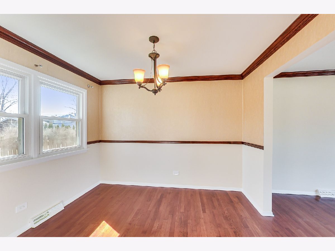
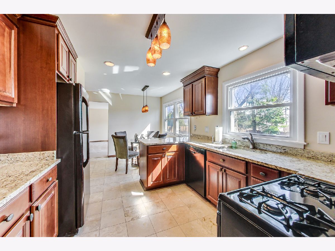
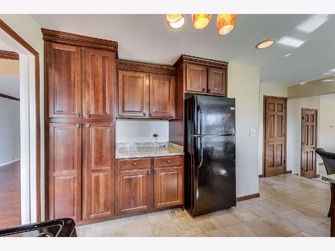
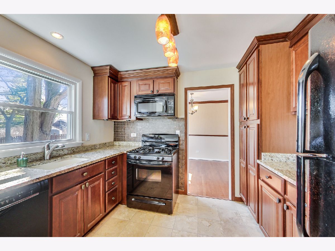
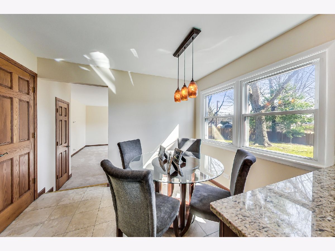
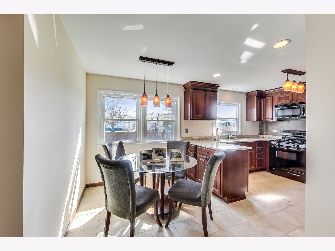
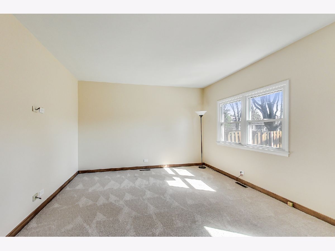
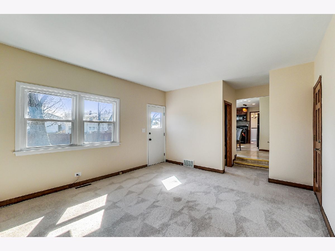
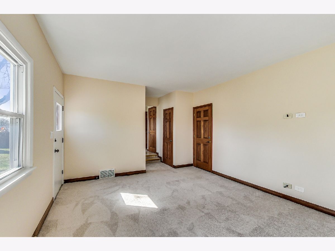
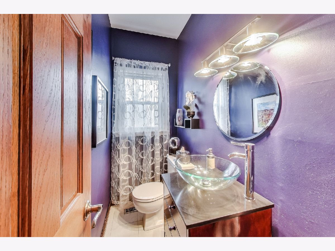
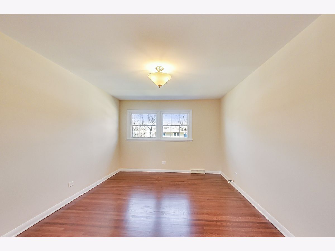
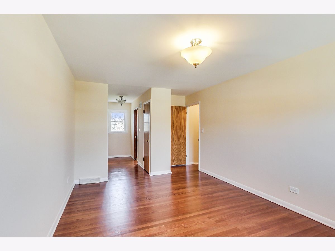
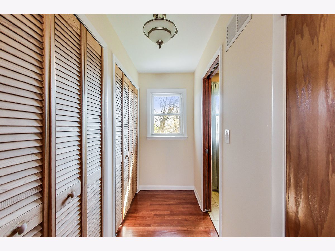
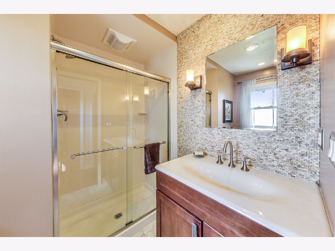
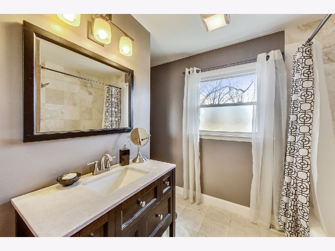
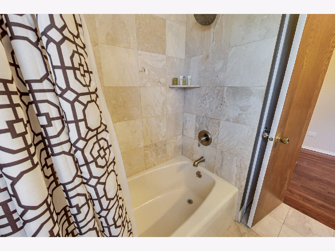
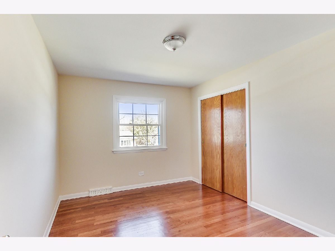
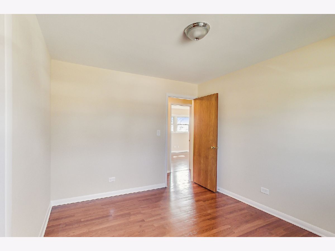
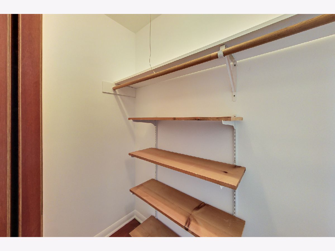
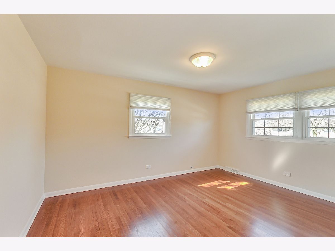
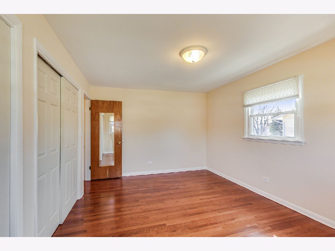
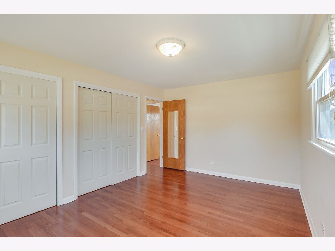
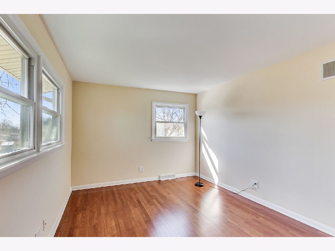
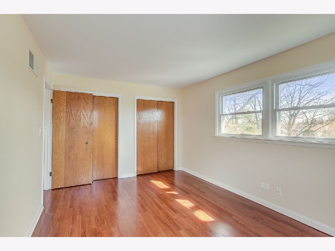
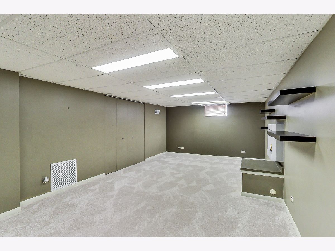
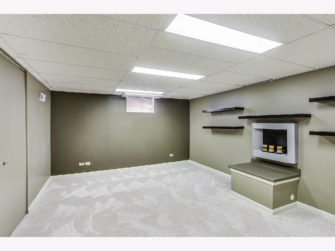
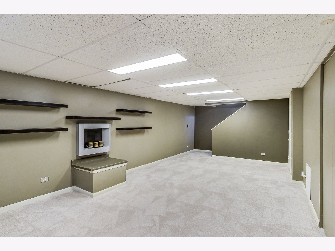
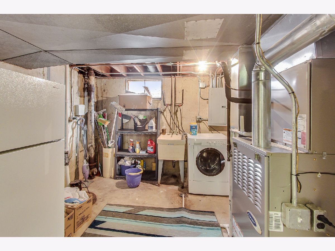
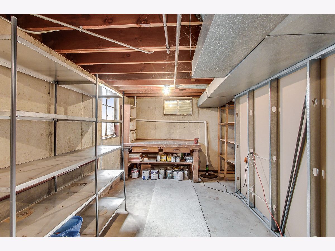
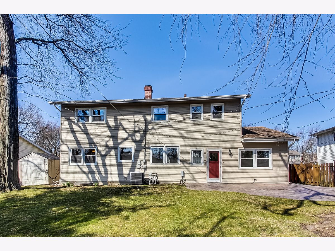
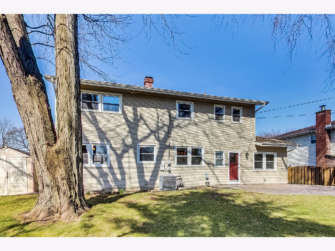
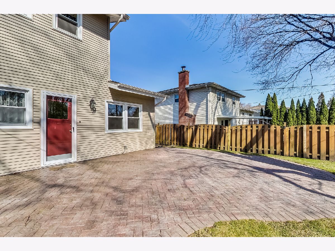
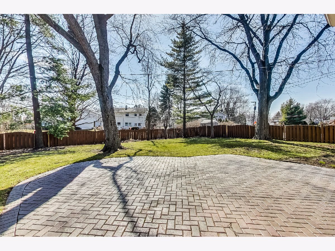
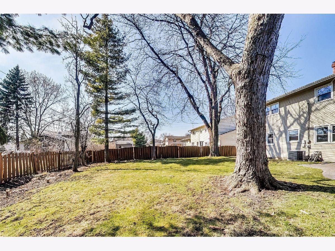
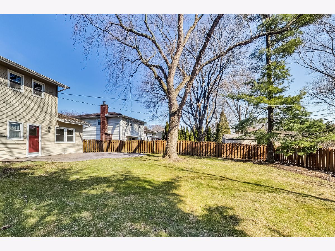
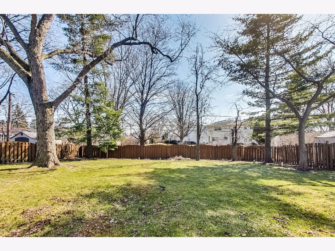
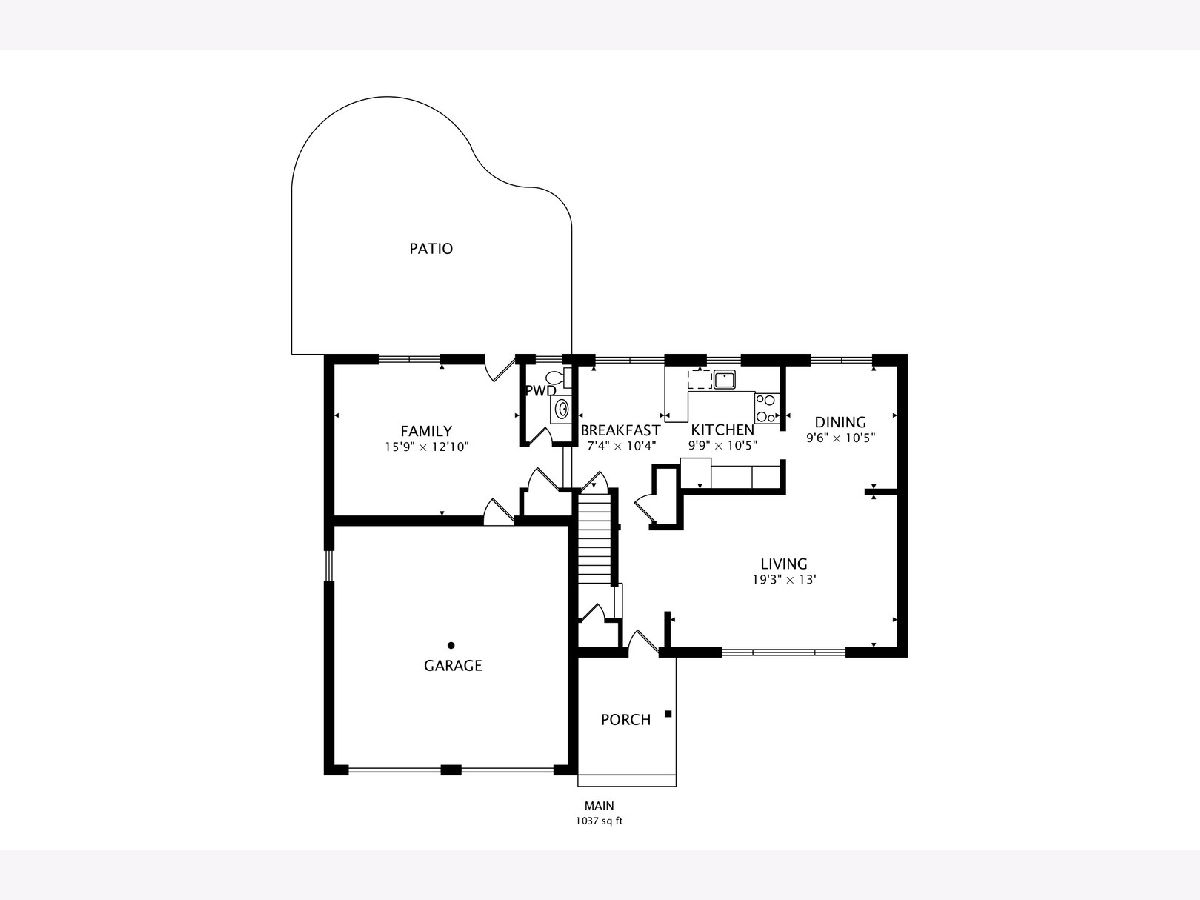
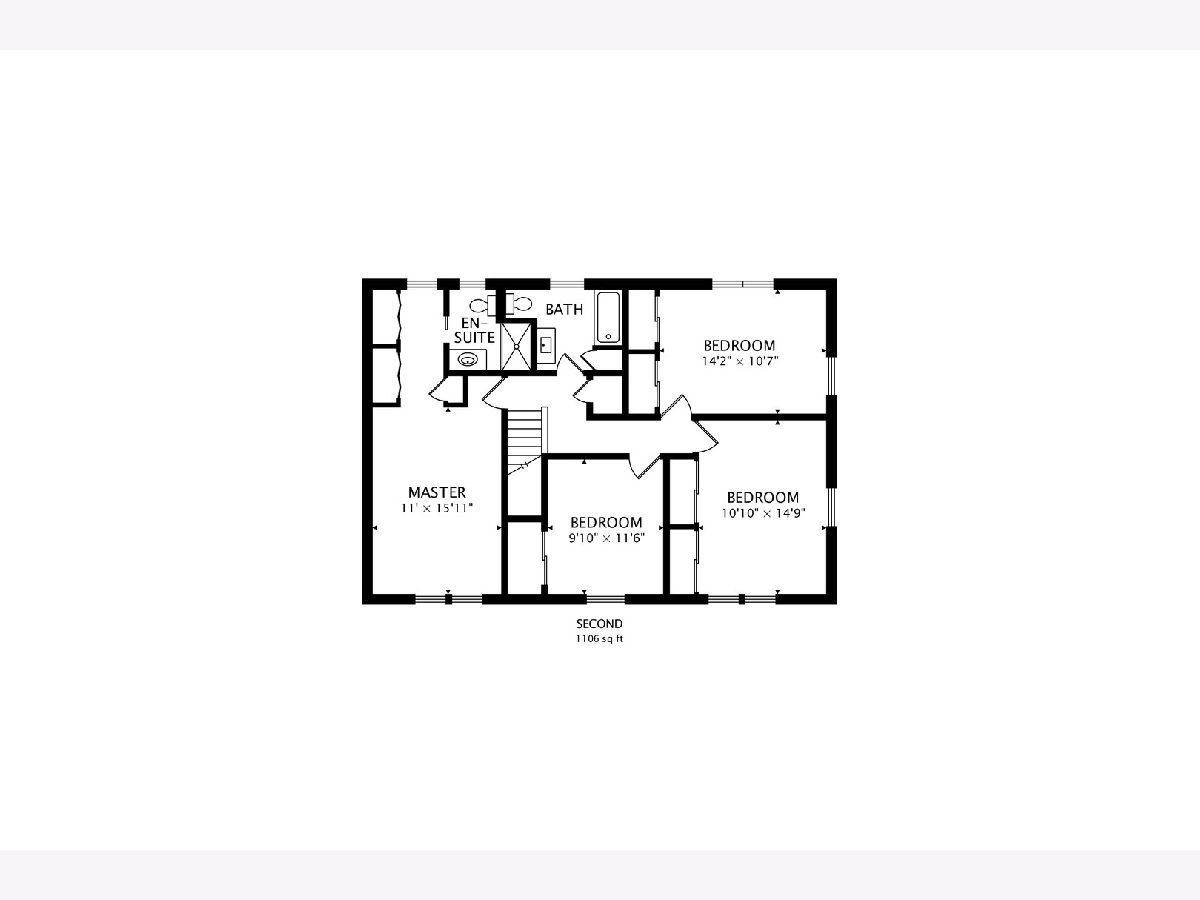
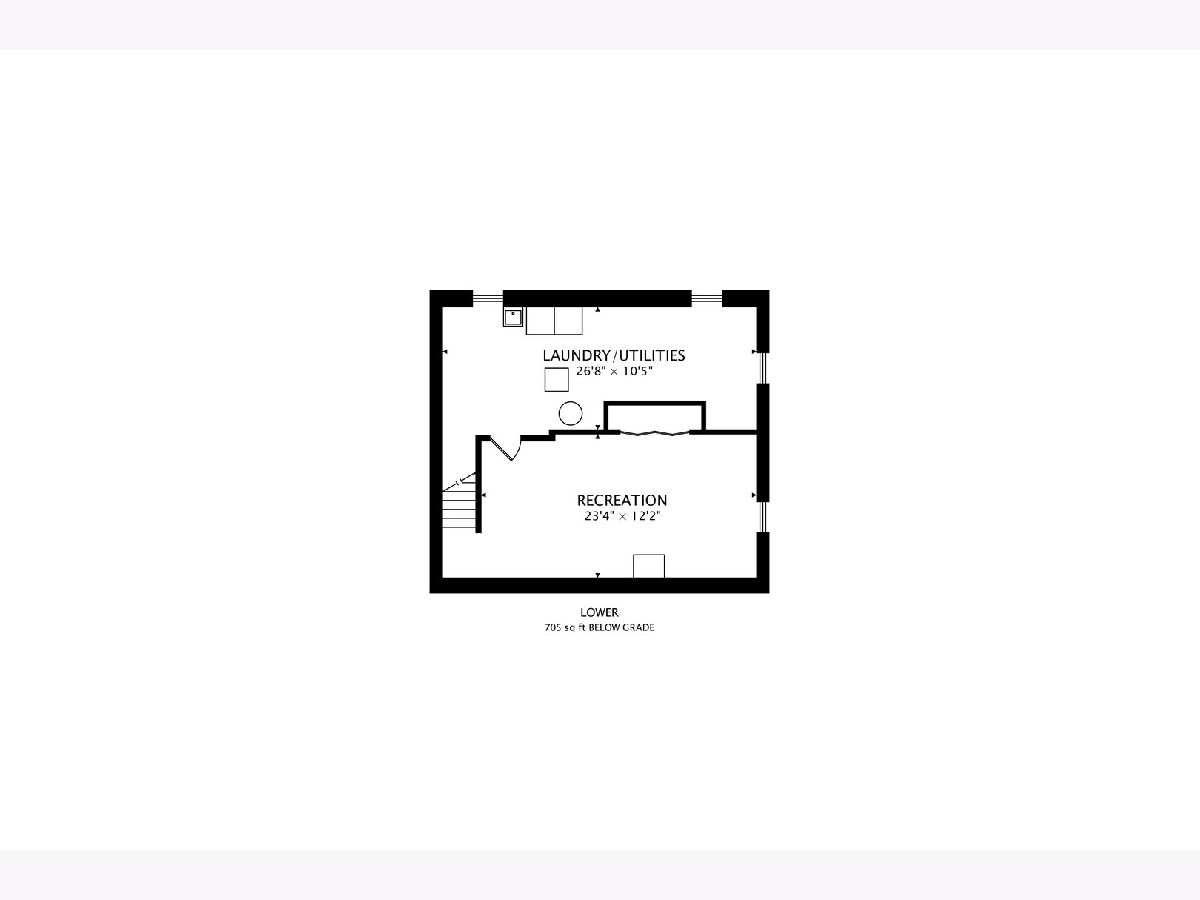
Room Specifics
Total Bedrooms: 4
Bedrooms Above Ground: 4
Bedrooms Below Ground: 0
Dimensions: —
Floor Type: Hardwood
Dimensions: —
Floor Type: Hardwood
Dimensions: —
Floor Type: Hardwood
Full Bathrooms: 3
Bathroom Amenities: —
Bathroom in Basement: 0
Rooms: Eating Area,Recreation Room
Basement Description: Partially Finished
Other Specifics
| 2 | |
| Concrete Perimeter | |
| Concrete | |
| Porch, Brick Paver Patio, Storms/Screens | |
| Fenced Yard,Irregular Lot,Landscaped | |
| 75 X 119 X 66 X 120 | |
| — | |
| Full | |
| Hardwood Floors, Walk-In Closet(s) | |
| Range, Microwave, Dishwasher, Refrigerator, Washer, Dryer, Disposal, Range Hood | |
| Not in DB | |
| Park, Pool, Tennis Court(s), Curbs, Street Lights, Street Paved | |
| — | |
| — | |
| — |
Tax History
| Year | Property Taxes |
|---|---|
| 2020 | $9,482 |
Contact Agent
Nearby Similar Homes
Nearby Sold Comparables
Contact Agent
Listing Provided By
Compass





