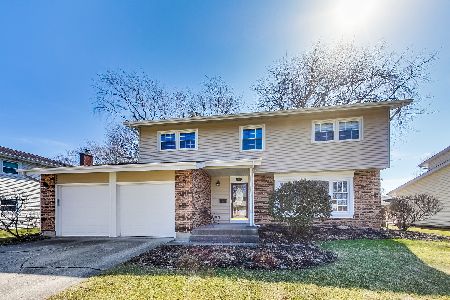910 Westgate Road, Mount Prospect, Illinois 60056
$340,000
|
Sold
|
|
| Status: | Closed |
| Sqft: | 1,772 |
| Cost/Sqft: | $197 |
| Beds: | 3 |
| Baths: | 3 |
| Year Built: | 1964 |
| Property Taxes: | $8,023 |
| Days On Market: | 2841 |
| Lot Size: | 0,20 |
Description
SPECTACULAR SUN/4-SEASON ROOM GIVES FEELING OF BEING OUTSIDE! VERY WELL MAINTAINED BRIGHT AND OPEN LARGE TRI-LEVEL WITH SUB-BASEMENT. 3-BEDS, 2.5 BATHS, VERY GENEROUS ROOM SIZES, CATHEDRAL CEILINGS IN LR & DR. CENTRAL A/C. NEWLY REFINISHED HARDWOOD FLOORS IN LR, DR, STAIRS AND UPPER LANDING; NEW HARDWOOD RAILINGS & BANISTERS. HARDWOOD FLOORS - ALL BR'S. LARGE MASTER BR W/ DOUBLE CLOSETS, HW UNDER CARPET . SPACIOUS LOWER LEVEL FAMILY ROOM LEADS TO 19X 13, 4-SEASON/SUN ROOM IDEAL FOR ENTERTAINING AND ADDITIONAL PATIO FOR GRILLING. BIG BACK YARD WITH FEELING OF PRIVACY. 2 CAR ATTACHED GARAGE. MANY UPDATES, CLOSE TO RANDHURST MALL, PARKS, BIKE TRAILS, AND EXCELLENT DISTRICT 26/214 SCHOOLS. MUST SEE!!!
Property Specifics
| Single Family | |
| — | |
| Tri-Level | |
| 1964 | |
| Partial | |
| — | |
| No | |
| 0.2 |
| Cook | |
| Camelot | |
| 0 / Not Applicable | |
| None | |
| Lake Michigan | |
| Public Sewer | |
| 09913369 | |
| 03263220110000 |
Nearby Schools
| NAME: | DISTRICT: | DISTANCE: | |
|---|---|---|---|
|
Grade School
Euclid Elementary School |
26 | — | |
|
Middle School
River Trails Middle School |
26 | Not in DB | |
|
High School
John Hersey High School |
214 | Not in DB | |
Property History
| DATE: | EVENT: | PRICE: | SOURCE: |
|---|---|---|---|
| 28 Jun, 2018 | Sold | $340,000 | MRED MLS |
| 3 Jun, 2018 | Under contract | $349,925 | MRED MLS |
| — | Last price change | $349,900 | MRED MLS |
| 12 Apr, 2018 | Listed for sale | $359,900 | MRED MLS |
Room Specifics
Total Bedrooms: 3
Bedrooms Above Ground: 3
Bedrooms Below Ground: 0
Dimensions: —
Floor Type: Hardwood
Dimensions: —
Floor Type: Hardwood
Full Bathrooms: 3
Bathroom Amenities: —
Bathroom in Basement: 0
Rooms: Foyer,Enclosed Porch Heated
Basement Description: Unfinished
Other Specifics
| 2 | |
| Concrete Perimeter | |
| Concrete | |
| Patio, Porch | |
| Irregular Lot | |
| 65X174X50X151 | |
| — | |
| Full | |
| Vaulted/Cathedral Ceilings, Skylight(s), Hardwood Floors, Wood Laminate Floors | |
| Range, Dishwasher, Refrigerator, Washer, Dryer, Disposal | |
| Not in DB | |
| Pool, Tennis Courts, Street Lights, Street Paved | |
| — | |
| — | |
| — |
Tax History
| Year | Property Taxes |
|---|---|
| 2018 | $8,023 |
Contact Agent
Nearby Similar Homes
Nearby Sold Comparables
Contact Agent
Listing Provided By
4 Sale Realty, Inc.






