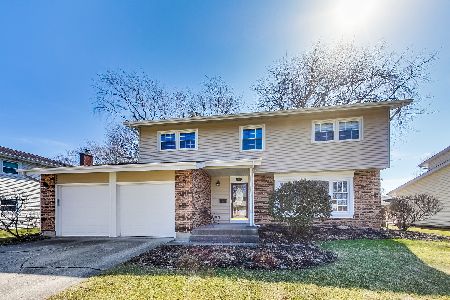906 Westgate Road, Mount Prospect, Illinois 60056
$436,000
|
Sold
|
|
| Status: | Closed |
| Sqft: | 1,888 |
| Cost/Sqft: | $238 |
| Beds: | 3 |
| Baths: | 3 |
| Year Built: | 1963 |
| Property Taxes: | $9,110 |
| Days On Market: | 2966 |
| Lot Size: | 0,20 |
Description
Outstanding renovation on this expansive split level. New roof, new windows, new furnace & A/C, new kitchen & baths, to much to list! Kitchen features soft close cabinetry in a grayish brown stain, quartz countertops, Samsung stainless steel appliances, and subway tile backsplash. All hardwood throughout the main and upper level. Living & dining rooms provide elegant entertaining space with wood burning fireplace with porcelain tile surround, and vaulted ceiling. Master suite is quite the retreat featuring ample closet space, bath with white vanity, quartz countertop, and walk-in shower with rain shower. The living space is expanded into the large sub basement with utility room, laundry (new Samsung front loading), and additional storage. The outdoor space to this home is phenomenal with large covered deck, fireplace, walk-up balcony, and storage shed. This home is fantastic in every way.
Property Specifics
| Single Family | |
| — | |
| — | |
| 1963 | |
| Partial | |
| — | |
| No | |
| 0.2 |
| Cook | |
| — | |
| 0 / Not Applicable | |
| None | |
| Lake Michigan,Public | |
| Public Sewer | |
| 09814565 | |
| 03263220390000 |
Nearby Schools
| NAME: | DISTRICT: | DISTANCE: | |
|---|---|---|---|
|
Grade School
Euclid Elementary School |
26 | — | |
|
Middle School
River Trails Middle School |
26 | Not in DB | |
|
High School
John Hersey High School |
214 | Not in DB | |
Property History
| DATE: | EVENT: | PRICE: | SOURCE: |
|---|---|---|---|
| 15 Feb, 2018 | Sold | $436,000 | MRED MLS |
| 6 Jan, 2018 | Under contract | $449,000 | MRED MLS |
| 8 Dec, 2017 | Listed for sale | $449,000 | MRED MLS |
Room Specifics
Total Bedrooms: 3
Bedrooms Above Ground: 3
Bedrooms Below Ground: 0
Dimensions: —
Floor Type: Hardwood
Dimensions: —
Floor Type: Hardwood
Full Bathrooms: 3
Bathroom Amenities: Soaking Tub
Bathroom in Basement: 0
Rooms: Den,Recreation Room,Foyer
Basement Description: Finished
Other Specifics
| 2 | |
| Concrete Perimeter | |
| Concrete | |
| Balcony, Deck, Outdoor Fireplace | |
| Landscaped | |
| 64X132X76X122 | |
| — | |
| Full | |
| Vaulted/Cathedral Ceilings, Hardwood Floors | |
| Range, Microwave, Dishwasher, Refrigerator, Washer, Dryer, Disposal, Stainless Steel Appliance(s) | |
| Not in DB | |
| Sidewalks, Street Lights | |
| — | |
| — | |
| Wood Burning |
Tax History
| Year | Property Taxes |
|---|---|
| 2018 | $9,110 |
Contact Agent
Nearby Similar Homes
Nearby Sold Comparables
Contact Agent
Listing Provided By
Coldwell Banker Residential






