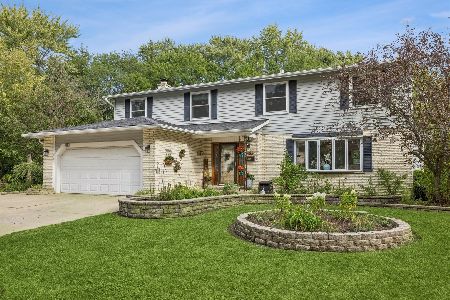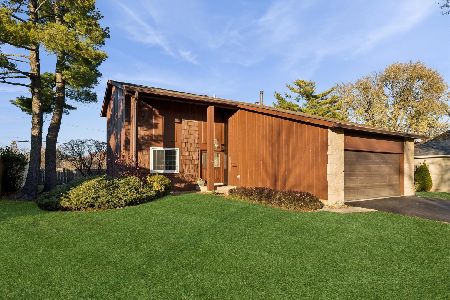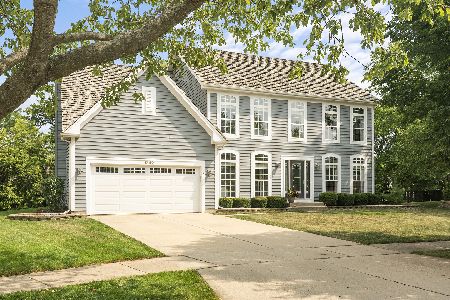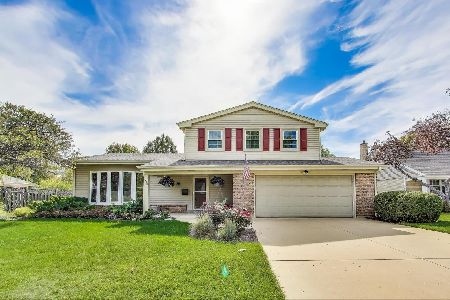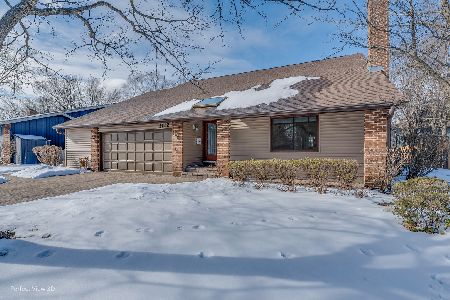1113 Old Mill Road, Palatine, Illinois 60067
$288,000
|
Sold
|
|
| Status: | Closed |
| Sqft: | 1,326 |
| Cost/Sqft: | $225 |
| Beds: | 3 |
| Baths: | 2 |
| Year Built: | 1969 |
| Property Taxes: | $7,436 |
| Days On Market: | 3604 |
| Lot Size: | 0,24 |
Description
A TRUE GEM completely updated. Features include: Newer Brazilian Teak 3/4 Wood Floors throughout*Updated Kitchen with Maple Cabinets, Granite Counters and Updated Appliances*Updated Baths*Hunter Douglas Ceiling Fans*Crown Moldings*Custom Wood Blinds*Newer Doors and Windows*Custom Closets*Newer Cedar Siding*Heated Garage with Insulated Door, Storage Racks, and Wired for Stereo*Security System*New A/C*New Washer and so much more! Great Family Room with Fireplace, Vaulted Ceiling, Skylights, and Sliding Glass Doors to Lovely Fenced Yard with Brick Paver Patio and Walk. Ideally located in desirable Pepper Tree Farms close to Forest Preserve, Pool, Schools, Shops, Train, and Downtown Palatine! You'll be proud to call this home!
Property Specifics
| Single Family | |
| — | |
| Ranch | |
| 1969 | |
| None | |
| — | |
| No | |
| 0.24 |
| Cook | |
| Pepper Tree Farms | |
| 140 / Annual | |
| Other | |
| Lake Michigan | |
| Public Sewer | |
| 09108598 | |
| 02111130370000 |
Nearby Schools
| NAME: | DISTRICT: | DISTANCE: | |
|---|---|---|---|
|
Grade School
Lincoln Elementary School |
15 | — | |
|
Middle School
Walter R Sundling Junior High Sc |
15 | Not in DB | |
|
High School
Palatine High School |
211 | Not in DB | |
Property History
| DATE: | EVENT: | PRICE: | SOURCE: |
|---|---|---|---|
| 24 Oct, 2013 | Sold | $285,000 | MRED MLS |
| 13 Sep, 2013 | Under contract | $289,000 | MRED MLS |
| — | Last price change | $299,000 | MRED MLS |
| 26 Jul, 2013 | Listed for sale | $299,000 | MRED MLS |
| 11 Mar, 2016 | Sold | $288,000 | MRED MLS |
| 9 Jan, 2016 | Under contract | $299,000 | MRED MLS |
| 4 Jan, 2016 | Listed for sale | $299,000 | MRED MLS |
Room Specifics
Total Bedrooms: 3
Bedrooms Above Ground: 3
Bedrooms Below Ground: 0
Dimensions: —
Floor Type: Hardwood
Dimensions: —
Floor Type: Hardwood
Full Bathrooms: 2
Bathroom Amenities: —
Bathroom in Basement: 0
Rooms: No additional rooms
Basement Description: Crawl
Other Specifics
| 2 | |
| Concrete Perimeter | |
| Asphalt | |
| Patio, Brick Paver Patio, Storms/Screens | |
| — | |
| 75X140 | |
| — | |
| Full | |
| Vaulted/Cathedral Ceilings, Skylight(s), Hardwood Floors, First Floor Laundry | |
| Range, Microwave, Dishwasher, Refrigerator, Washer, Dryer, Disposal | |
| Not in DB | |
| — | |
| — | |
| — | |
| Gas Log |
Tax History
| Year | Property Taxes |
|---|---|
| 2013 | $7,110 |
| 2016 | $7,436 |
Contact Agent
Nearby Similar Homes
Nearby Sold Comparables
Contact Agent
Listing Provided By
Coldwell Banker Residential

