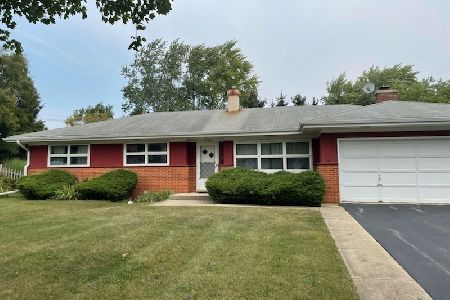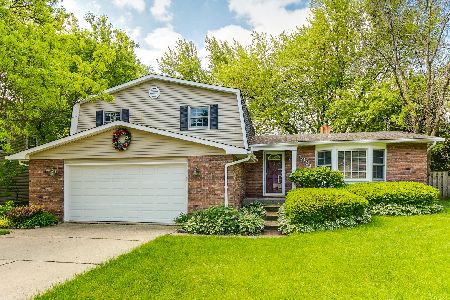1113 Shari Lane, Libertyville, Illinois 60048
$425,000
|
Sold
|
|
| Status: | Closed |
| Sqft: | 0 |
| Cost/Sqft: | — |
| Beds: | 5 |
| Baths: | 3 |
| Year Built: | 1976 |
| Property Taxes: | $7,400 |
| Days On Market: | 7155 |
| Lot Size: | 0,00 |
Description
Outstanding quad-level with ample space for the growing family. Kitchen features newer cabinets Corian counter tops Solarium eating area addition with sky lights & sliders leading backyard/Back entrance could be converted to laundry room or just a great mud room/new 6/panel Doors/new carpeting new front door/freshly painted/ 5 bedrooms 3 full baths/10+
Property Specifics
| Single Family | |
| — | |
| — | |
| 1976 | |
| — | |
| QUAD LEVEL | |
| No | |
| — |
| Lake | |
| Colonial Park | |
| 0 / Not Applicable | |
| — | |
| — | |
| — | |
| 06222250 | |
| 11204010070000 |
Nearby Schools
| NAME: | DISTRICT: | DISTANCE: | |
|---|---|---|---|
|
Grade School
Rockland Elementary School |
70 | — | |
|
Middle School
Highland Middle School |
70 | Not in DB | |
|
High School
Libertyville High School |
128 | Not in DB | |
Property History
| DATE: | EVENT: | PRICE: | SOURCE: |
|---|---|---|---|
| 6 Apr, 2007 | Sold | $425,000 | MRED MLS |
| 1 Mar, 2007 | Under contract | $449,900 | MRED MLS |
| — | Last price change | $459,900 | MRED MLS |
| 25 Jul, 2006 | Listed for sale | $474,750 | MRED MLS |
Room Specifics
Total Bedrooms: 5
Bedrooms Above Ground: 5
Bedrooms Below Ground: 0
Dimensions: —
Floor Type: —
Dimensions: —
Floor Type: —
Dimensions: —
Floor Type: —
Dimensions: —
Floor Type: —
Full Bathrooms: 3
Bathroom Amenities: Separate Shower
Bathroom in Basement: 0
Rooms: —
Basement Description: —
Other Specifics
| 2 | |
| — | |
| Asphalt | |
| — | |
| — | |
| 105X80 | |
| Full | |
| — | |
| — | |
| — | |
| Not in DB | |
| — | |
| — | |
| — | |
| — |
Tax History
| Year | Property Taxes |
|---|---|
| 2007 | $7,400 |
Contact Agent
Nearby Similar Homes
Nearby Sold Comparables
Contact Agent
Listing Provided By
RE/MAX Suburban












