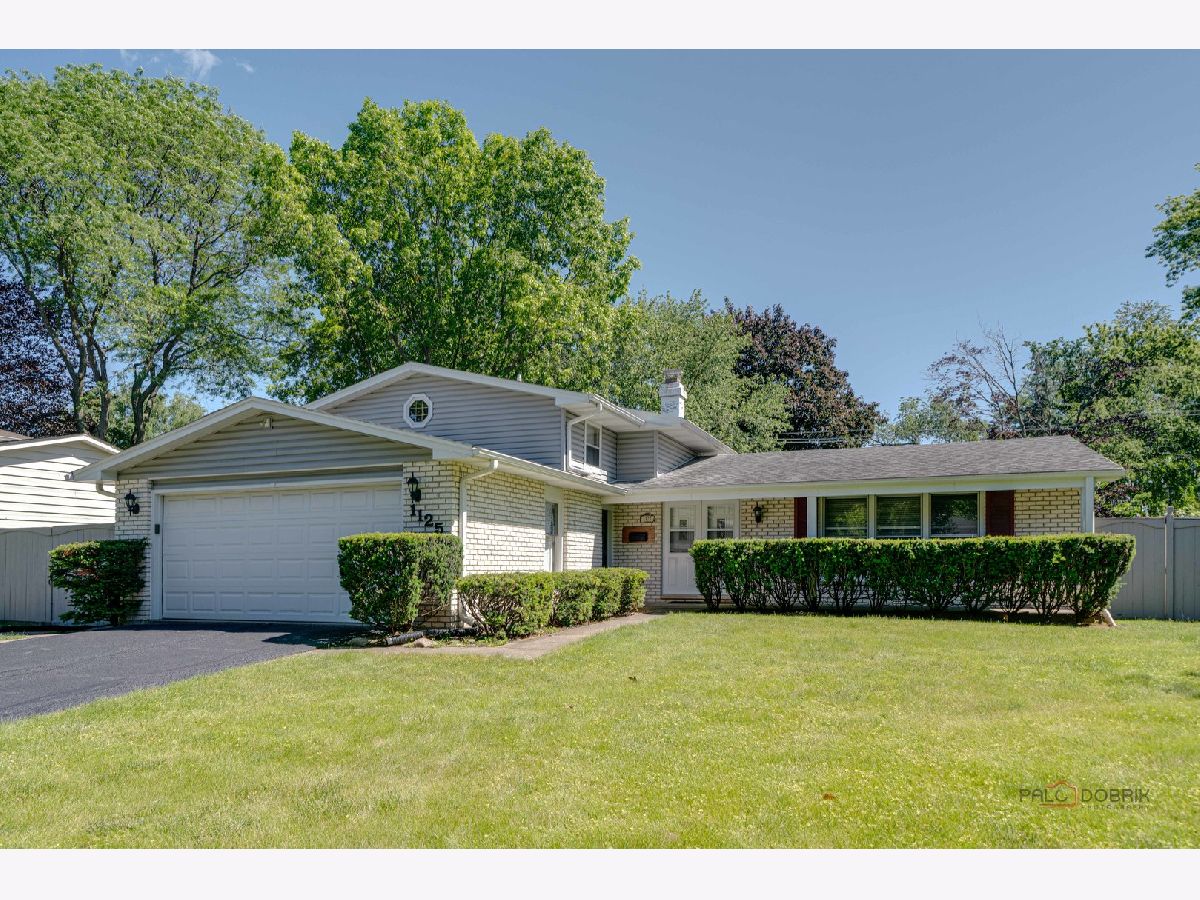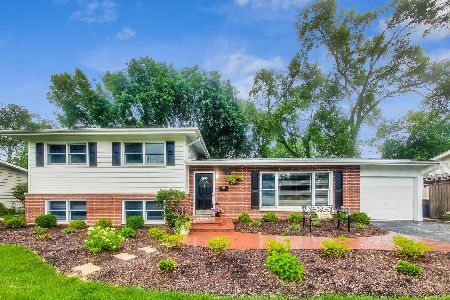1125 Shari Lane, Libertyville, Illinois 60048
$485,000
|
Sold
|
|
| Status: | Closed |
| Sqft: | 2,048 |
| Cost/Sqft: | $234 |
| Beds: | 4 |
| Baths: | 3 |
| Year Built: | 1972 |
| Property Taxes: | $9,604 |
| Days On Market: | 628 |
| Lot Size: | 0,28 |
Description
Welcome to this charming four-bedroom, three-bath split-level home in the prestigious Libertyville High School district! This inviting residence offers a perfect blend of comfort and convenience. As you step inside, you'll find spacious living and dining rooms that create a warm and welcoming atmosphere. The kitchen boasts lovely views of the yard and includes a sunny eating area perfect for casual meals. The lower level features a cozy family room with a brick fireplace, fourth bedroom/flex room, a laundry room, and a full bath, providing additional space for relaxation and practicality. The upper level houses the master suite, complete with a walk-in closet, double sink vanity, whirlpool tub, and separate shower. Two generously sized bedrooms and a full bath complete this level. Outside, the huge fenced yard with a patio provides a great space for outdoor activities and entertaining. Located just a short distance from a park, downtown Libertyville, and numerous amenities, this home offers both a serene environment and easy access to everything you need. Don't miss the opportunity to make this lovely home your own!
Property Specifics
| Single Family | |
| — | |
| — | |
| 1972 | |
| — | |
| — | |
| No | |
| 0.28 |
| Lake | |
| Crane Park | |
| 0 / Not Applicable | |
| — | |
| — | |
| — | |
| 12076560 | |
| 11204010050000 |
Nearby Schools
| NAME: | DISTRICT: | DISTANCE: | |
|---|---|---|---|
|
Grade School
Rockland Elementary School |
70 | — | |
|
Middle School
Highland Middle School |
70 | Not in DB | |
|
High School
Libertyville High School |
128 | Not in DB | |
Property History
| DATE: | EVENT: | PRICE: | SOURCE: |
|---|---|---|---|
| 3 Jul, 2024 | Sold | $485,000 | MRED MLS |
| 7 Jun, 2024 | Under contract | $479,900 | MRED MLS |
| 6 Jun, 2024 | Listed for sale | $479,900 | MRED MLS |





























Room Specifics
Total Bedrooms: 4
Bedrooms Above Ground: 4
Bedrooms Below Ground: 0
Dimensions: —
Floor Type: —
Dimensions: —
Floor Type: —
Dimensions: —
Floor Type: —
Full Bathrooms: 3
Bathroom Amenities: Whirlpool,Separate Shower,Double Sink
Bathroom in Basement: 0
Rooms: —
Basement Description: Finished
Other Specifics
| 2 | |
| — | |
| Asphalt | |
| — | |
| — | |
| 80X150X80X150 | |
| — | |
| — | |
| — | |
| — | |
| Not in DB | |
| — | |
| — | |
| — | |
| — |
Tax History
| Year | Property Taxes |
|---|---|
| 2024 | $9,604 |
Contact Agent
Nearby Similar Homes
Nearby Sold Comparables
Contact Agent
Listing Provided By
RE/MAX Top Performers











