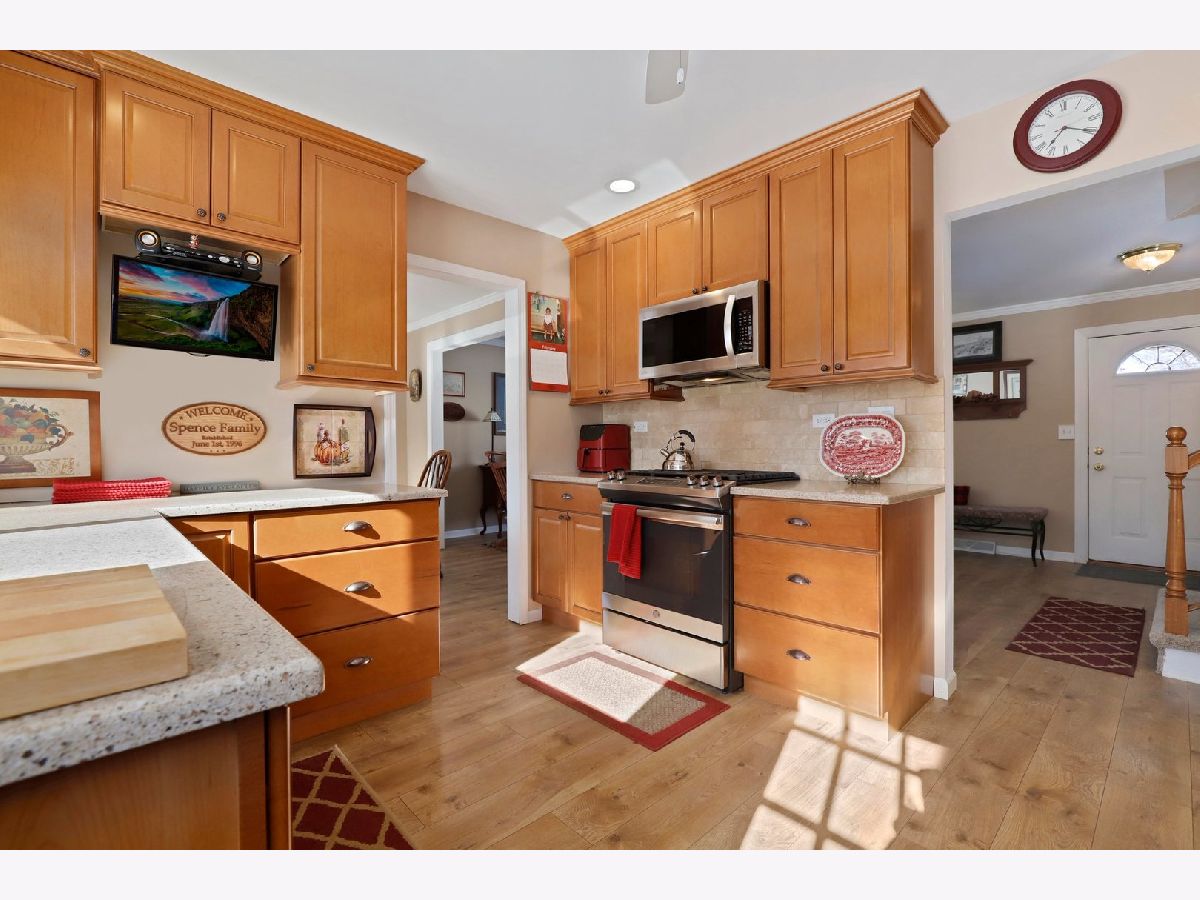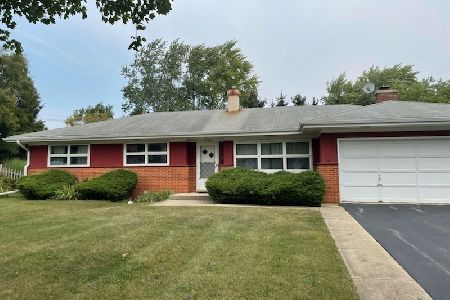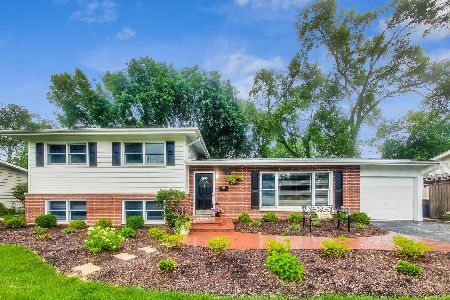1119 Shari Lane, Libertyville, Illinois 60048
$385,000
|
Sold
|
|
| Status: | Closed |
| Sqft: | 2,159 |
| Cost/Sqft: | $178 |
| Beds: | 3 |
| Baths: | 3 |
| Year Built: | 1972 |
| Property Taxes: | $8,749 |
| Days On Market: | 1841 |
| Lot Size: | 0,27 |
Description
Spread out and breathe, in this classic Libertyville slice of Americana, half a block from parks, baseball fields, outdoor hockey and inline skating, tennis courts, you name it. Minutes to the Libertyville HS, Rockland, and Highland schools. Quad-level living means there's a place for everyone to work, e-learn, or play. Gourmet kitchen updated in 2018 with new cabinets, quartz counters, and lovely fixtures. Electric and gas hookup gas dryer. All recent appliances. Family room offers cozy gas fireplace. Vaulted ceilings, hardwood floors. Three spacious bedrooms. All baths updated in October 2020. Newer roof. Exterior painted in 2020, new carpeting 2021, updated mudroom 2021, convenient 2nd-floor laundry. Enjoy the privacy of your big fenced yard, featuring a patio with built-in natural gas grill, and a utility shed. Sub-basement is finished in vintage decor. HVAC and humidifier 2019. Newer sump pump and water heater. Large attached 2-car garage. Close to major commuter ways and Metra, yet tucked away in quiet suburbia. Grab it while you can. This one is coming in hot!
Property Specifics
| Single Family | |
| — | |
| Quad Level | |
| 1972 | |
| Partial | |
| — | |
| No | |
| 0.27 |
| Lake | |
| Crane Park | |
| 0 / Not Applicable | |
| None | |
| Public | |
| Public Sewer | |
| 10984190 | |
| 11204010060000 |
Nearby Schools
| NAME: | DISTRICT: | DISTANCE: | |
|---|---|---|---|
|
Grade School
Rockland Elementary School |
70 | — | |
|
Middle School
Highland Middle School |
70 | Not in DB | |
|
High School
Libertyville High School |
128 | Not in DB | |
Property History
| DATE: | EVENT: | PRICE: | SOURCE: |
|---|---|---|---|
| 18 Mar, 2021 | Sold | $385,000 | MRED MLS |
| 10 Feb, 2021 | Under contract | $385,000 | MRED MLS |
| 10 Feb, 2021 | Listed for sale | $385,000 | MRED MLS |






































Room Specifics
Total Bedrooms: 3
Bedrooms Above Ground: 3
Bedrooms Below Ground: 0
Dimensions: —
Floor Type: Carpet
Dimensions: —
Floor Type: Carpet
Full Bathrooms: 3
Bathroom Amenities: Double Sink,Soaking Tub
Bathroom in Basement: 0
Rooms: Recreation Room
Basement Description: Partially Finished
Other Specifics
| 2 | |
| — | |
| Asphalt | |
| Patio, Porch, Outdoor Grill | |
| — | |
| 79X150 | |
| Pull Down Stair | |
| Full | |
| Vaulted/Cathedral Ceilings, Wood Laminate Floors, Second Floor Laundry, Walk-In Closet(s) | |
| Range, Microwave, Dishwasher, Refrigerator, Washer, Dryer | |
| Not in DB | |
| Park, Tennis Court(s), Curbs, Sidewalks, Street Lights, Street Paved | |
| — | |
| — | |
| Gas Log |
Tax History
| Year | Property Taxes |
|---|---|
| 2021 | $8,749 |
Contact Agent
Nearby Similar Homes
Nearby Sold Comparables
Contact Agent
Listing Provided By
Redfin Corporation











