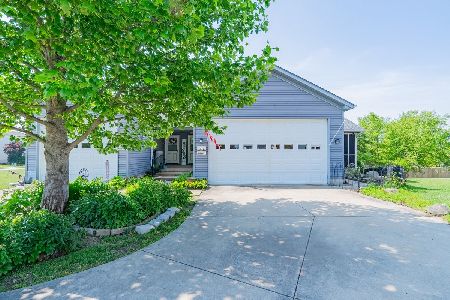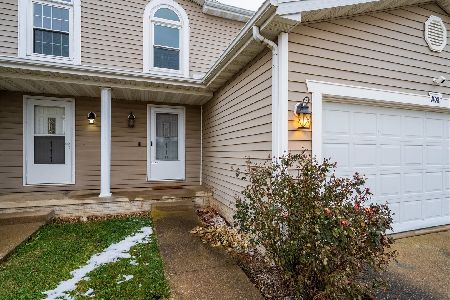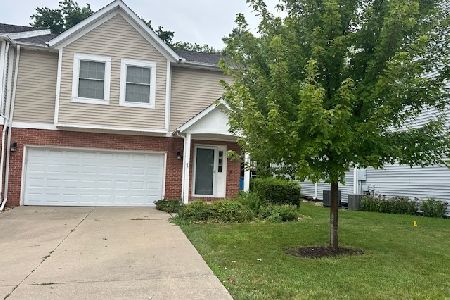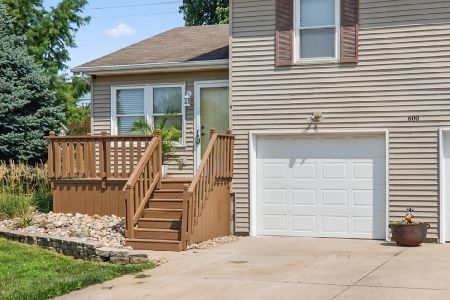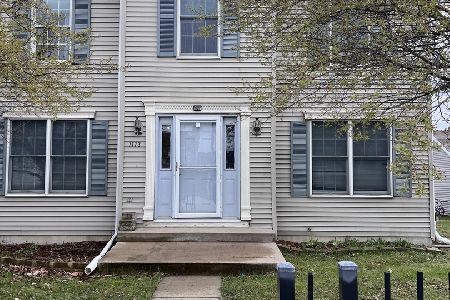1113 Shelbourne Drive, Normal, Illinois 61761
$97,050
|
Sold
|
|
| Status: | Closed |
| Sqft: | 1,832 |
| Cost/Sqft: | $56 |
| Beds: | 3 |
| Baths: | 3 |
| Year Built: | 2001 |
| Property Taxes: | $3,516 |
| Days On Market: | 3690 |
| Lot Size: | 0,00 |
Description
Spacious 2 Story home , that features eat in Kitchen with pantry , dining room , Gas fireplace . Upstairs features 3 bedrooms , master bedroom has walk in closet , laundry on second floor. Ceramic tile in kitchen and baths . Owner of record is Secretary of Veterans Affairs . Va recommends buyer purchase title insurance .
Property Specifics
| Condos/Townhomes | |
| 2 | |
| — | |
| 2001 | |
| Full | |
| — | |
| No | |
| — |
| Mc Lean | |
| Savannah Green | |
| — / Not Applicable | |
| — | |
| Public | |
| Public Sewer | |
| 10220307 | |
| 1422405007 |
Nearby Schools
| NAME: | DISTRICT: | DISTANCE: | |
|---|---|---|---|
|
Grade School
Fairview Elementary |
5 | — | |
|
Middle School
Kingsley Jr High |
5 | Not in DB | |
|
High School
Normal Community High School |
5 | Not in DB | |
Property History
| DATE: | EVENT: | PRICE: | SOURCE: |
|---|---|---|---|
| 3 Jan, 2007 | Sold | $124,000 | MRED MLS |
| 12 Oct, 2006 | Under contract | $124,000 | MRED MLS |
| 12 Oct, 2006 | Listed for sale | $124,000 | MRED MLS |
| 5 Feb, 2009 | Sold | $128,000 | MRED MLS |
| 9 Jan, 2009 | Under contract | $135,900 | MRED MLS |
| 3 Jan, 2009 | Listed for sale | $135,900 | MRED MLS |
| 15 Oct, 2009 | Sold | $130,000 | MRED MLS |
| 19 Aug, 2009 | Under contract | $137,500 | MRED MLS |
| 10 Feb, 2009 | Listed for sale | $137,500 | MRED MLS |
| 12 Apr, 2016 | Sold | $97,050 | MRED MLS |
| 19 Feb, 2016 | Under contract | $103,000 | MRED MLS |
| 17 Dec, 2015 | Listed for sale | $108,313 | MRED MLS |
| 16 May, 2024 | Sold | $180,000 | MRED MLS |
| 17 Apr, 2024 | Under contract | $175,000 | MRED MLS |
| 7 Apr, 2024 | Listed for sale | $175,000 | MRED MLS |
Room Specifics
Total Bedrooms: 3
Bedrooms Above Ground: 3
Bedrooms Below Ground: 0
Dimensions: —
Floor Type: Carpet
Dimensions: —
Floor Type: Carpet
Full Bathrooms: 3
Bathroom Amenities: —
Bathroom in Basement: —
Rooms: Foyer
Basement Description: Unfinished,Bathroom Rough-In
Other Specifics
| 2 | |
| — | |
| — | |
| Deck | |
| — | |
| 44 X 112 | |
| — | |
| — | |
| Vaulted/Cathedral Ceilings, Walk-In Closet(s) | |
| — | |
| Not in DB | |
| — | |
| — | |
| — | |
| Gas Log |
Tax History
| Year | Property Taxes |
|---|---|
| 2007 | $3,108 |
| 2009 | $3,317 |
| 2009 | $3,231 |
| 2016 | $3,516 |
| 2024 | $3,641 |
Contact Agent
Nearby Similar Homes
Nearby Sold Comparables
Contact Agent
Listing Provided By
Berkshire Hathaway Snyder Real Estate

