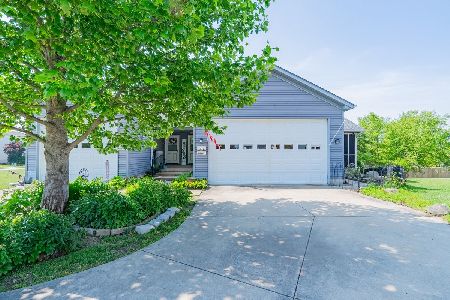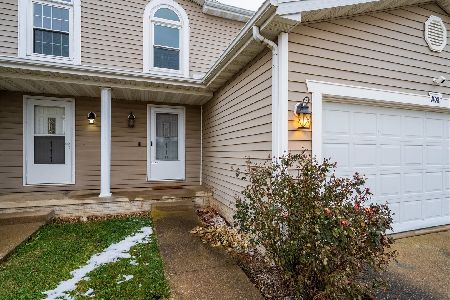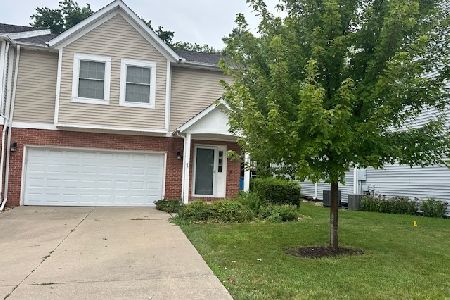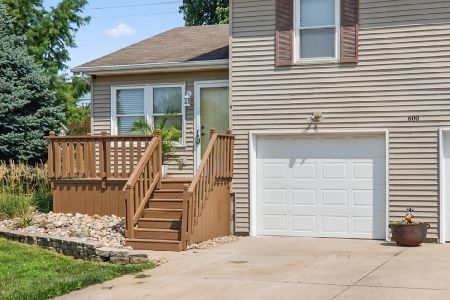1115 Shelbourne, Normal, Illinois 61761
$112,500
|
Sold
|
|
| Status: | Closed |
| Sqft: | 1,832 |
| Cost/Sqft: | $62 |
| Beds: | 3 |
| Baths: | 3 |
| Year Built: | 2001 |
| Property Taxes: | $3,049 |
| Days On Market: | 3237 |
| Lot Size: | 0,00 |
Description
Open 2 story floor plan. Fireplace on the main level in family room, leads into Living Room. Enjoy the Formal Dining room off the Kitchen. Kitchen features lots of cabinets and a walk in pantry. Laundry conveniently located on the 2nd floor. Water heater replaced 2014'. Basement has a rough in for a half bath and has some drywall already up, would be very easy to finish. This is a fantastic BUY. Seller says bring all offers!
Property Specifics
| Condos/Townhomes | |
| 2 | |
| — | |
| 2001 | |
| Full | |
| — | |
| No | |
| — |
| Mc Lean | |
| Savannah Green | |
| — / Not Applicable | |
| — | |
| Public | |
| Public Sewer | |
| 10233193 | |
| 1422405008 |
Nearby Schools
| NAME: | DISTRICT: | DISTANCE: | |
|---|---|---|---|
|
Grade School
Fairview Elementary |
5 | — | |
|
Middle School
Chiddix Jr High |
5 | Not in DB | |
|
High School
Normal Community High School |
5 | Not in DB | |
Property History
| DATE: | EVENT: | PRICE: | SOURCE: |
|---|---|---|---|
| 1 Jun, 2017 | Sold | $112,500 | MRED MLS |
| 25 Mar, 2017 | Under contract | $114,000 | MRED MLS |
| 15 Mar, 2017 | Listed for sale | $114,000 | MRED MLS |
Room Specifics
Total Bedrooms: 3
Bedrooms Above Ground: 3
Bedrooms Below Ground: 0
Dimensions: —
Floor Type: Carpet
Dimensions: —
Floor Type: Carpet
Full Bathrooms: 3
Bathroom Amenities: —
Bathroom in Basement: —
Rooms: —
Basement Description: Unfinished
Other Specifics
| 2 | |
| — | |
| — | |
| Deck | |
| — | |
| 32X113 | |
| — | |
| Full | |
| First Floor Full Bath, Vaulted/Cathedral Ceilings, Walk-In Closet(s) | |
| Dishwasher, Refrigerator, Range, Washer, Dryer, Microwave | |
| Not in DB | |
| — | |
| — | |
| — | |
| Gas Log, Attached Fireplace Doors/Screen |
Tax History
| Year | Property Taxes |
|---|---|
| 2017 | $3,049 |
Contact Agent
Nearby Similar Homes
Nearby Sold Comparables
Contact Agent
Listing Provided By
RE/MAX Choice









