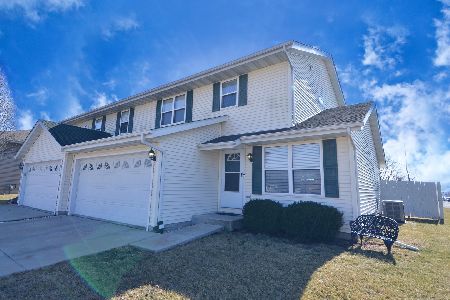1113 Sunridge Drive, Ottawa, Illinois 61350
$135,000
|
Sold
|
|
| Status: | Closed |
| Sqft: | 1,516 |
| Cost/Sqft: | $92 |
| Beds: | 3 |
| Baths: | 2 |
| Year Built: | 2007 |
| Property Taxes: | $3,155 |
| Days On Market: | 4357 |
| Lot Size: | 0,00 |
Description
Very spacious 3 bedroom townhome in nice location. 1 &1/2 baths, 2 car garage, full basement.Professionally decorated.Open kitchen/family living.Kitchen offers maple cabinets, silver-touch appliances, center island,dinette area with sliding doors to patio & fenced yard /Peach trees .Front living room.Large bedrms. Master offers walk-in closet with private access to bath.Bubbler tub in full bath. Washer/dryer included
Property Specifics
| Condos/Townhomes | |
| 2 | |
| — | |
| 2007 | |
| Full | |
| — | |
| No | |
| — |
| La Salle | |
| — | |
| 0 / Not Applicable | |
| None | |
| Public | |
| Public Sewer | |
| 08536409 | |
| 2214357008 |
Nearby Schools
| NAME: | DISTRICT: | DISTANCE: | |
|---|---|---|---|
|
Grade School
Mckinley Elementary School |
141 | — | |
|
Middle School
Shepherd Middle School |
141 | Not in DB | |
|
High School
Ottawa Township High School |
140 | Not in DB | |
|
Alternate Elementary School
Central Elementary: 5th And 6th |
— | Not in DB | |
Property History
| DATE: | EVENT: | PRICE: | SOURCE: |
|---|---|---|---|
| 14 Sep, 2007 | Sold | $148,000 | MRED MLS |
| 13 Aug, 2007 | Under contract | $148,800 | MRED MLS |
| 29 Jun, 2007 | Listed for sale | $148,800 | MRED MLS |
| 8 Sep, 2014 | Sold | $135,000 | MRED MLS |
| 31 Jul, 2014 | Under contract | $140,000 | MRED MLS |
| — | Last price change | $152,000 | MRED MLS |
| 12 Feb, 2014 | Listed for sale | $159,900 | MRED MLS |
| 17 Oct, 2016 | Sold | $138,000 | MRED MLS |
| 9 Sep, 2016 | Under contract | $142,900 | MRED MLS |
| 26 Jul, 2016 | Listed for sale | $142,900 | MRED MLS |
Room Specifics
Total Bedrooms: 3
Bedrooms Above Ground: 3
Bedrooms Below Ground: 0
Dimensions: —
Floor Type: Carpet
Dimensions: —
Floor Type: Carpet
Full Bathrooms: 2
Bathroom Amenities: Whirlpool,Double Sink
Bathroom in Basement: 0
Rooms: No additional rooms
Basement Description: Unfinished
Other Specifics
| 2 | |
| Concrete Perimeter | |
| Concrete | |
| Patio | |
| Fenced Yard | |
| 40X135 | |
| — | |
| None | |
| Wood Laminate Floors, Laundry Hook-Up in Unit, Storage | |
| Range, Microwave, Dishwasher, Refrigerator, Washer, Dryer | |
| Not in DB | |
| — | |
| — | |
| — | |
| — |
Tax History
| Year | Property Taxes |
|---|---|
| 2014 | $3,155 |
| 2016 | $3,786 |
Contact Agent
Nearby Similar Homes
Nearby Sold Comparables
Contact Agent
Listing Provided By
RE/MAX 1st Choice




