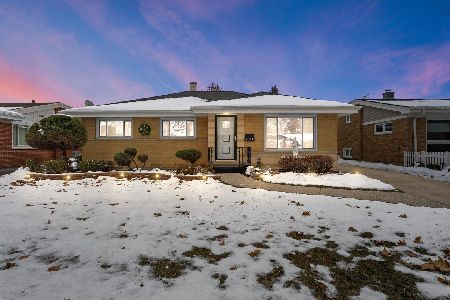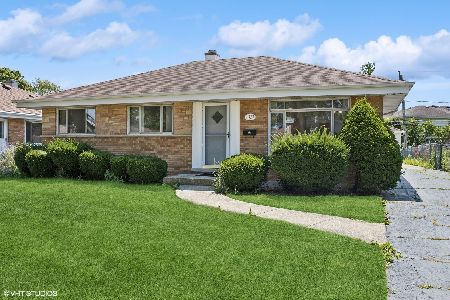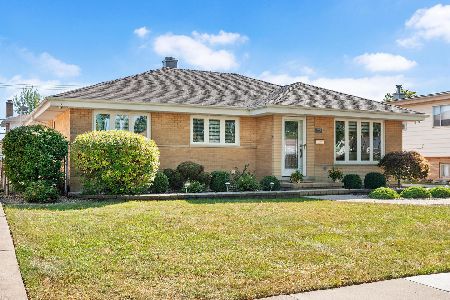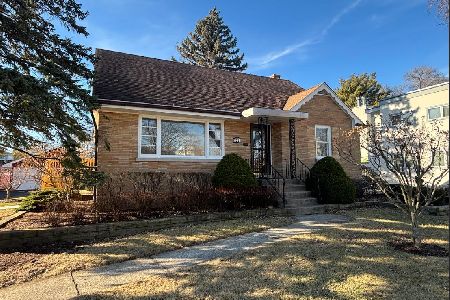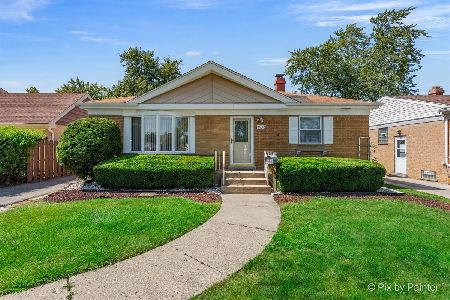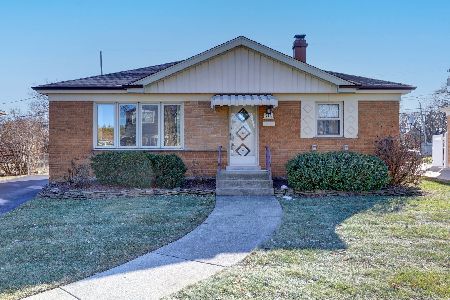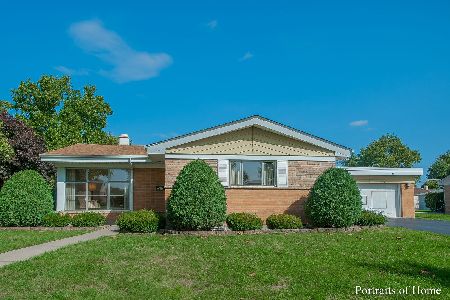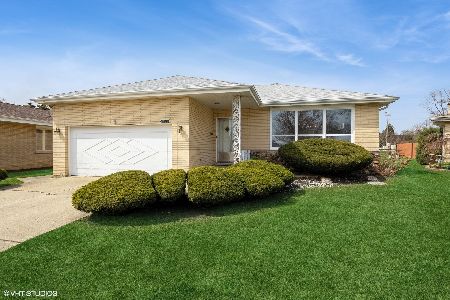11131 Martindale Drive, Westchester, Illinois 60154
$380,000
|
Sold
|
|
| Status: | Closed |
| Sqft: | 1,735 |
| Cost/Sqft: | $216 |
| Beds: | 3 |
| Baths: | 2 |
| Year Built: | 1958 |
| Property Taxes: | $5,567 |
| Days On Market: | 1512 |
| Lot Size: | 0,00 |
Description
Move right in to this eye popping spacious 3 bed 2 bath updated brick bi-level w/ sub-basement. Home features a large living room w/ big picture window & vaulted ceiling. Updated kitchen w/ large shaker cabinets, Quartz countertops, backsplash, all SS appliances, with island for added kitchen storage. 2 fully updated full baths with jaw dropping features. 3 large bedrooms. Large updated lower level family room. Huge sub-basement with tons of extra storage space. Refinished hardwood floors throughout main and 2nd levels. New top of the line light fixtures and ceiling fans throughout. NEW roof, cutters, facia, and siding. Large fenced in backyard. 2 car garage. Come check it out!!
Property Specifics
| Single Family | |
| — | |
| Bi-Level | |
| 1958 | |
| Partial,Walkout | |
| — | |
| No | |
| — |
| Cook | |
| — | |
| 0 / Not Applicable | |
| None | |
| Lake Michigan | |
| Public Sewer | |
| 11275613 | |
| 15291130090000 |
Nearby Schools
| NAME: | DISTRICT: | DISTANCE: | |
|---|---|---|---|
|
Grade School
Westchester Primary School |
92.5 | — | |
|
Middle School
Westchester Middle School |
92.5 | Not in DB | |
|
High School
Proviso West High School |
209 | Not in DB | |
|
Alternate Elementary School
Westchester Intermediate School |
— | Not in DB | |
|
Alternate High School
Proviso Mathematics And Science |
— | Not in DB | |
Property History
| DATE: | EVENT: | PRICE: | SOURCE: |
|---|---|---|---|
| 30 Jun, 2016 | Sold | $233,000 | MRED MLS |
| 9 May, 2016 | Under contract | $249,900 | MRED MLS |
| 2 May, 2016 | Listed for sale | $249,900 | MRED MLS |
| 29 Dec, 2021 | Sold | $380,000 | MRED MLS |
| 28 Nov, 2021 | Under contract | $375,000 | MRED MLS |
| 25 Nov, 2021 | Listed for sale | $375,000 | MRED MLS |
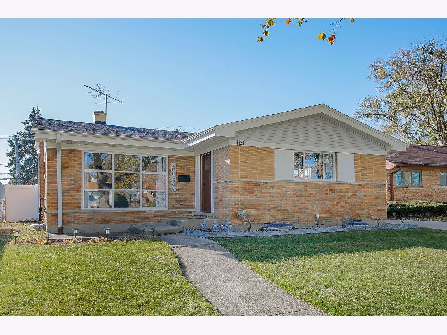
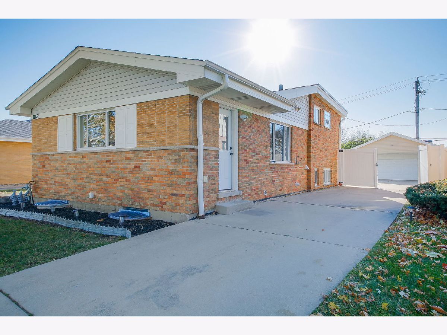
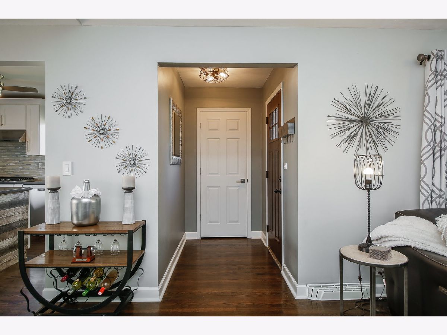
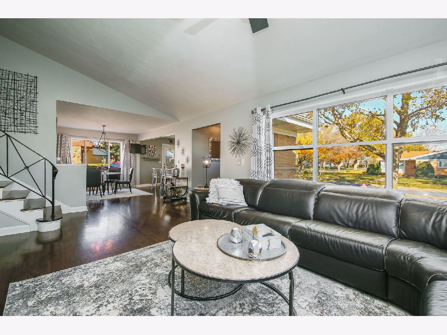
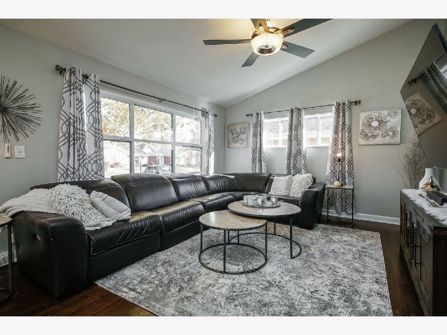
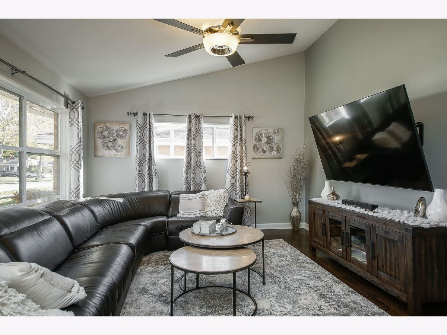
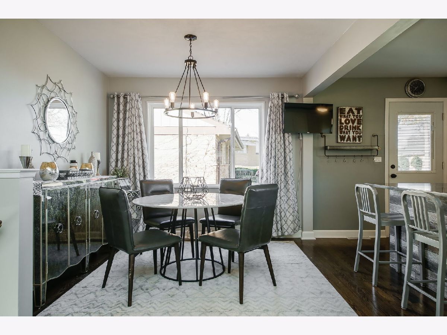
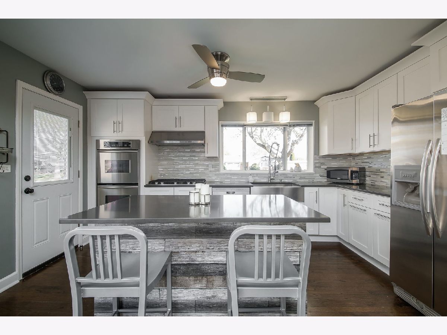
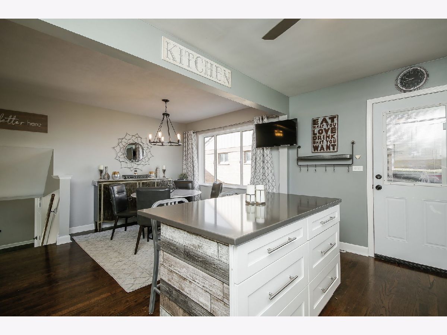
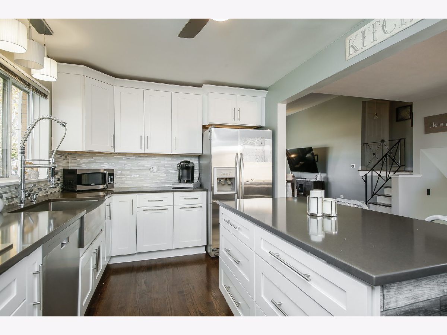
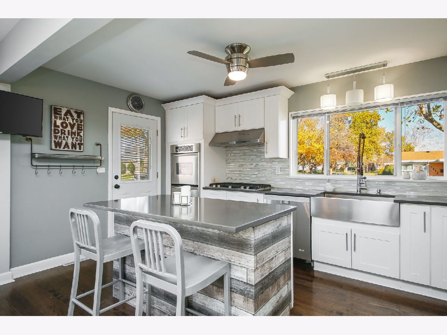
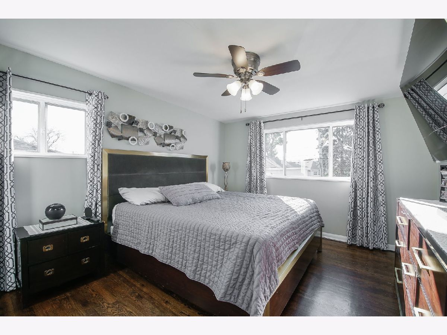
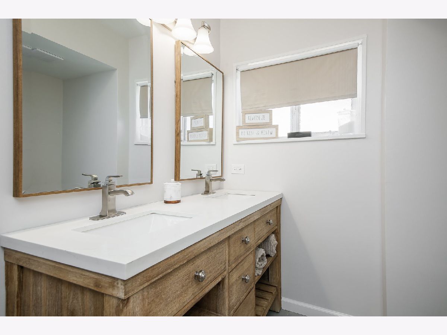
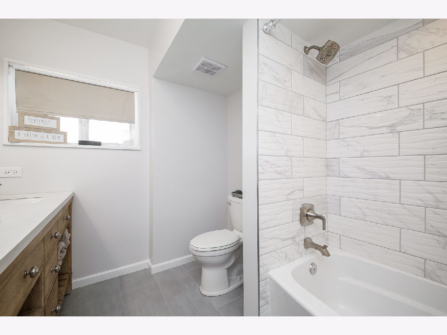
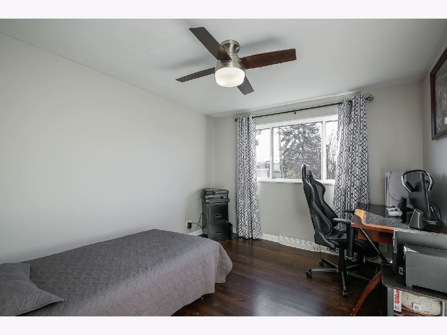
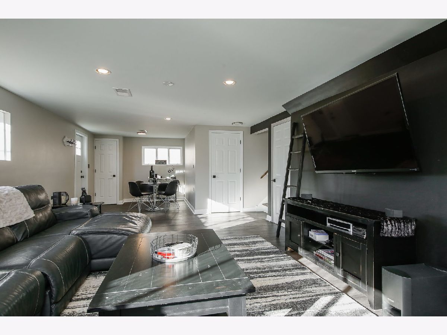
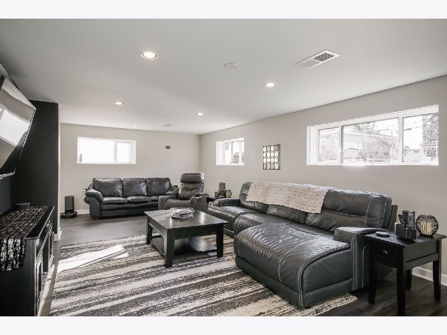
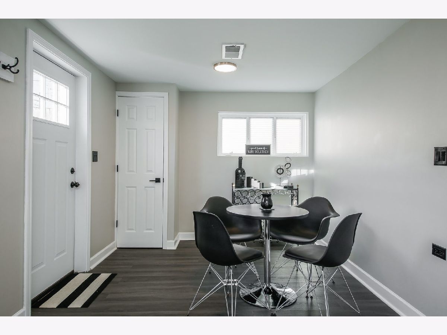
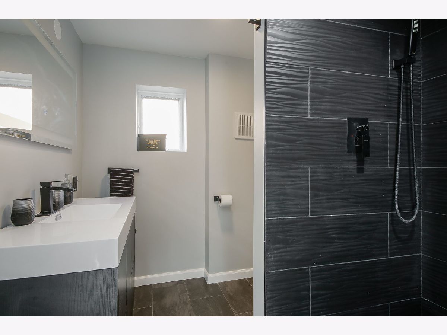
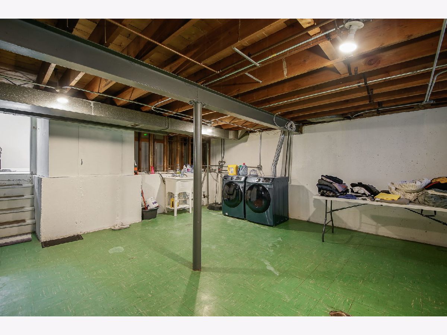
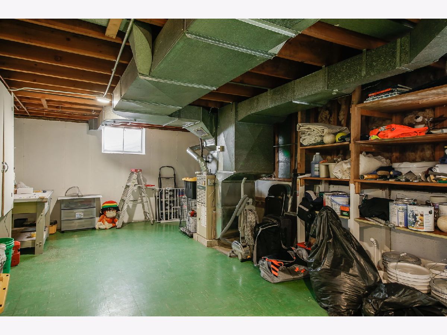
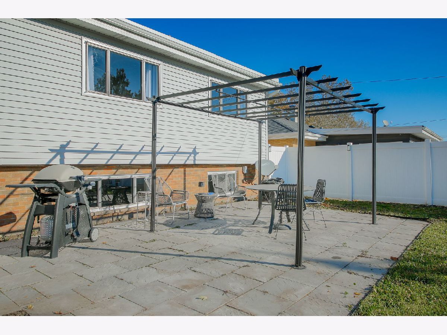
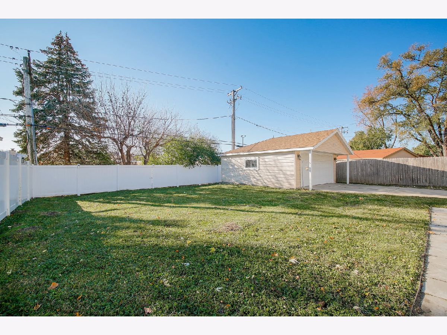
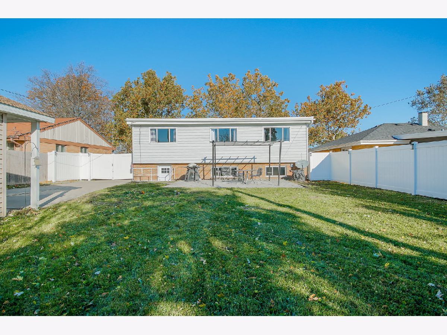
Room Specifics
Total Bedrooms: 3
Bedrooms Above Ground: 3
Bedrooms Below Ground: 0
Dimensions: —
Floor Type: Hardwood
Dimensions: —
Floor Type: Hardwood
Full Bathrooms: 2
Bathroom Amenities: —
Bathroom in Basement: 1
Rooms: Foyer,Workshop
Basement Description: Finished,Sub-Basement
Other Specifics
| 2 | |
| — | |
| Concrete,Side Drive | |
| Storms/Screens | |
| — | |
| 65X136X53X135 | |
| — | |
| None | |
| Vaulted/Cathedral Ceilings, Hardwood Floors | |
| Range, Refrigerator, Washer, Dryer | |
| Not in DB | |
| — | |
| — | |
| — | |
| — |
Tax History
| Year | Property Taxes |
|---|---|
| 2016 | $2,373 |
| 2021 | $5,567 |
Contact Agent
Nearby Similar Homes
Nearby Sold Comparables
Contact Agent
Listing Provided By
Fathom Realty IL LLC

