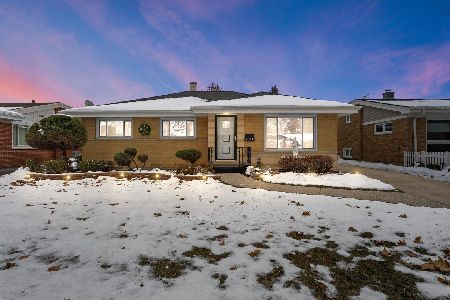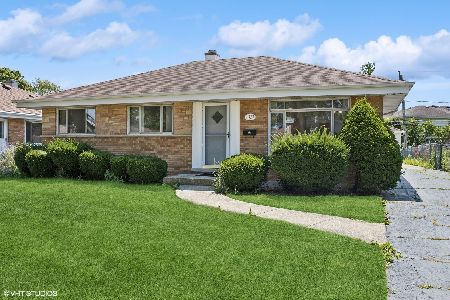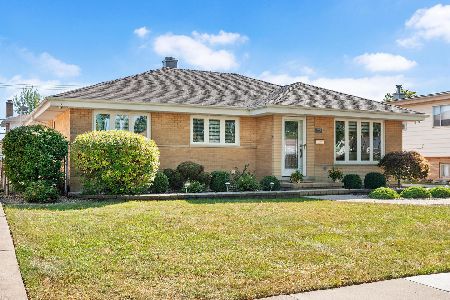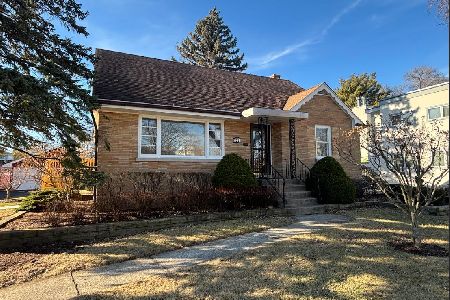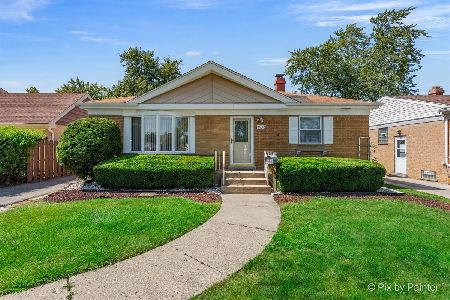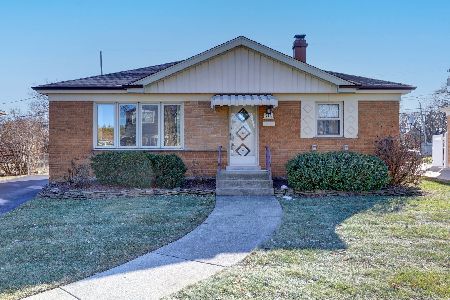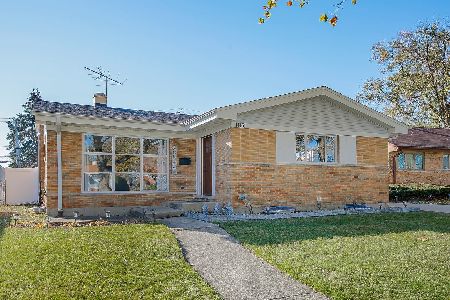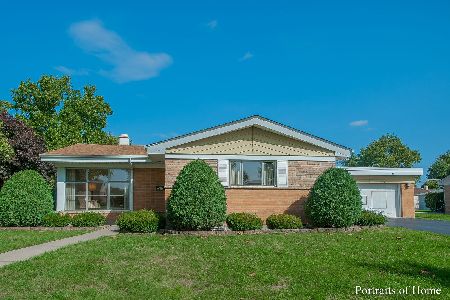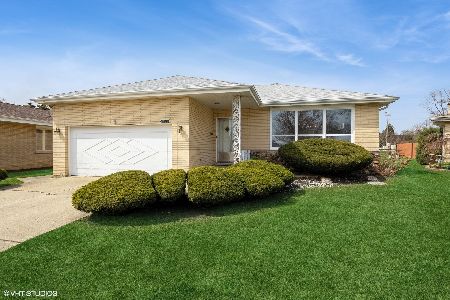11131 Martindale Drive, Westchester, Illinois 60154
$233,000
|
Sold
|
|
| Status: | Closed |
| Sqft: | 1,400 |
| Cost/Sqft: | $179 |
| Beds: | 3 |
| Baths: | 2 |
| Year Built: | 1959 |
| Property Taxes: | $2,373 |
| Days On Market: | 3545 |
| Lot Size: | 0,00 |
Description
Spacious well-kept one owner 3 bed 2 bath Braun bi-level w/ sub-basement in desirable south Westchester. Home features large living room w/ big picture window & vaulted ceiling, formal dining room, kitchen w/ ample counter and cabinet space. 3 large bedrooms, huge lower level family room, 2 full baths. Huge sub-basement with tons of storage space; Hardwood floors thru-out first and second level. Big backyard; 2 car garage. Furnace has new heat exchanger. Home is in good condition but is being sold as-is. Buyer responsible for village repairs/affidavit.
Property Specifics
| Single Family | |
| — | |
| Bi-Level | |
| 1959 | |
| Partial,Walkout | |
| — | |
| No | |
| — |
| Cook | |
| — | |
| 0 / Not Applicable | |
| None | |
| Lake Michigan | |
| Public Sewer | |
| 09212412 | |
| 15291130090000 |
Nearby Schools
| NAME: | DISTRICT: | DISTANCE: | |
|---|---|---|---|
|
Grade School
Westchester Primary School |
92.5 | — | |
|
Middle School
Westchester Middle School |
92.5 | Not in DB | |
|
High School
Proviso West High School |
209 | Not in DB | |
|
Alternate Elementary School
Westchester Intermediate School |
— | Not in DB | |
|
Alternate High School
Proviso Mathematics And Science |
— | Not in DB | |
Property History
| DATE: | EVENT: | PRICE: | SOURCE: |
|---|---|---|---|
| 30 Jun, 2016 | Sold | $233,000 | MRED MLS |
| 9 May, 2016 | Under contract | $249,900 | MRED MLS |
| 2 May, 2016 | Listed for sale | $249,900 | MRED MLS |
| 29 Dec, 2021 | Sold | $380,000 | MRED MLS |
| 28 Nov, 2021 | Under contract | $375,000 | MRED MLS |
| 25 Nov, 2021 | Listed for sale | $375,000 | MRED MLS |
Room Specifics
Total Bedrooms: 3
Bedrooms Above Ground: 3
Bedrooms Below Ground: 0
Dimensions: —
Floor Type: Hardwood
Dimensions: —
Floor Type: Hardwood
Full Bathrooms: 2
Bathroom Amenities: —
Bathroom in Basement: 1
Rooms: Foyer,Workshop
Basement Description: Finished,Sub-Basement
Other Specifics
| 2 | |
| — | |
| Concrete,Side Drive | |
| Storms/Screens | |
| — | |
| 65X136X53X135 | |
| — | |
| None | |
| Vaulted/Cathedral Ceilings, Hardwood Floors | |
| Range, Refrigerator, Washer, Dryer | |
| Not in DB | |
| — | |
| — | |
| — | |
| — |
Tax History
| Year | Property Taxes |
|---|---|
| 2016 | $2,373 |
| 2021 | $5,567 |
Contact Agent
Nearby Similar Homes
Nearby Sold Comparables
Contact Agent
Listing Provided By
Real Living Gobber Realty

