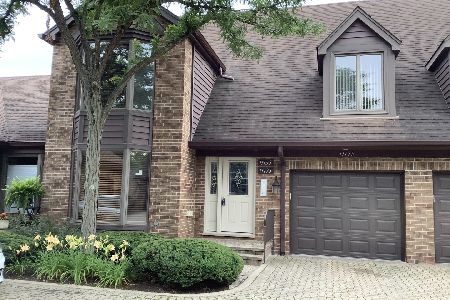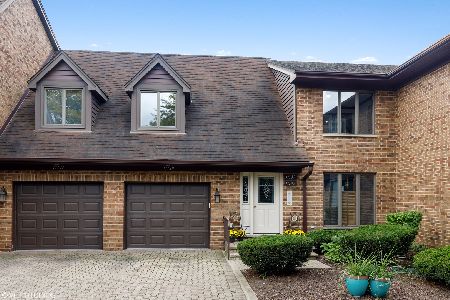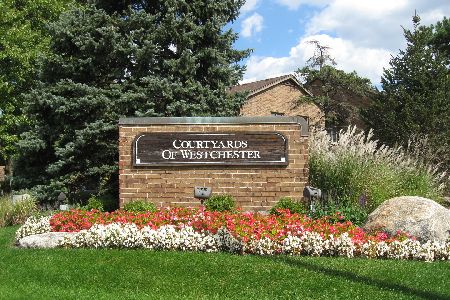11133 Regency Drive, Westchester, Illinois 60154
$275,000
|
Sold
|
|
| Status: | Closed |
| Sqft: | 1,800 |
| Cost/Sqft: | $153 |
| Beds: | 2 |
| Baths: | 2 |
| Year Built: | 1988 |
| Property Taxes: | $0 |
| Days On Market: | 396 |
| Lot Size: | 0,00 |
Description
Classic simplicity describes this spacious 2 bed 2 bath condo in the Courtyards of Westchester. This unit features new vinyl flooring throughout. The large living room has a gas fireplace and offers ample space for relaxing and entertaining. The kitchen opens up to an eating area and provides direct access to the private backyard with concrete patio and view of the large wooded area immediately behind. The unit features a spacious primary bedroom with en-suite bathroom, full hallway bathroom, a large second bedroom, hallway closet, laundry closet, and mechanical closet. This is an estate sale and is being sold "as-is."
Property Specifics
| Condos/Townhomes | |
| 1 | |
| — | |
| 1988 | |
| — | |
| — | |
| No | |
| — |
| Cook | |
| — | |
| 273 / Monthly | |
| — | |
| — | |
| — | |
| 12171915 | |
| 15293000291047 |
Nearby Schools
| NAME: | DISTRICT: | DISTANCE: | |
|---|---|---|---|
|
Grade School
Westchester Primary School |
92.5 | — | |
|
Middle School
Westchester Middle School |
92.5 | Not in DB | |
|
High School
Proviso West High School |
209 | Not in DB | |
Property History
| DATE: | EVENT: | PRICE: | SOURCE: |
|---|---|---|---|
| 16 Oct, 2024 | Sold | $275,000 | MRED MLS |
| 27 Sep, 2024 | Under contract | $274,900 | MRED MLS |
| 24 Sep, 2024 | Listed for sale | $274,900 | MRED MLS |
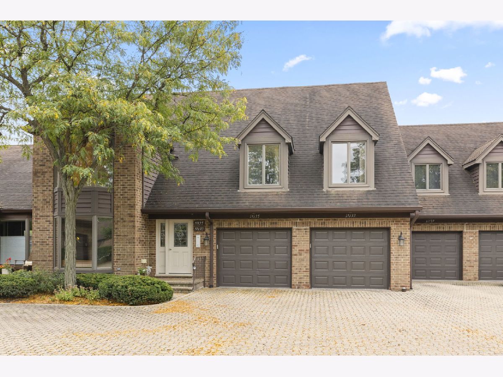
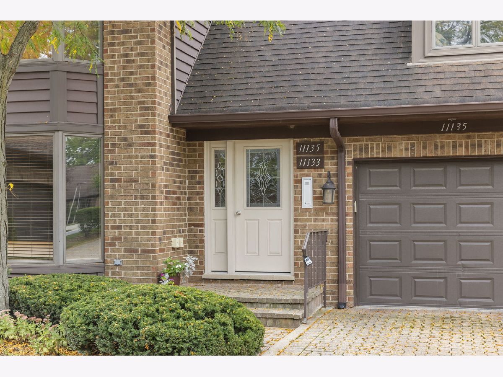
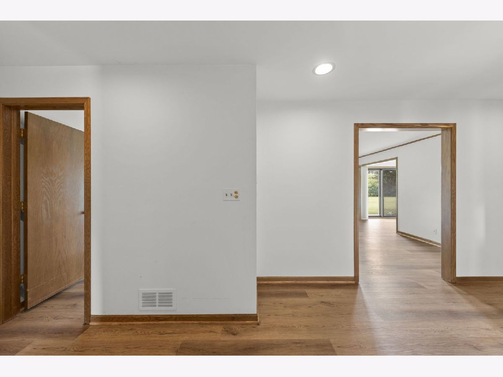
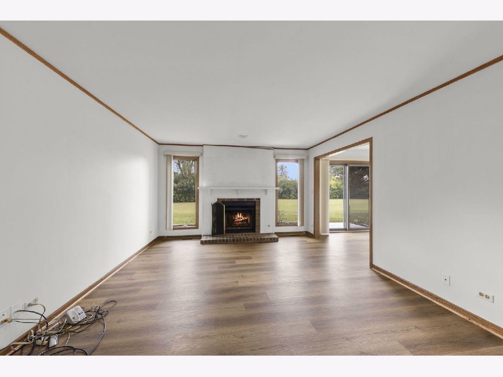
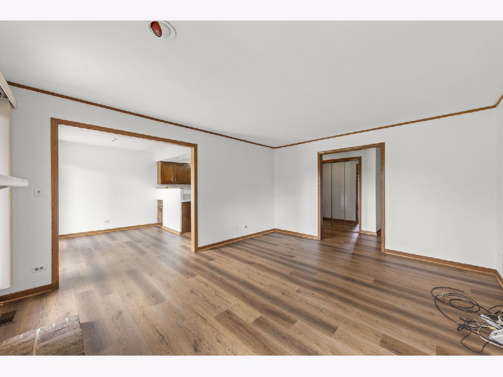
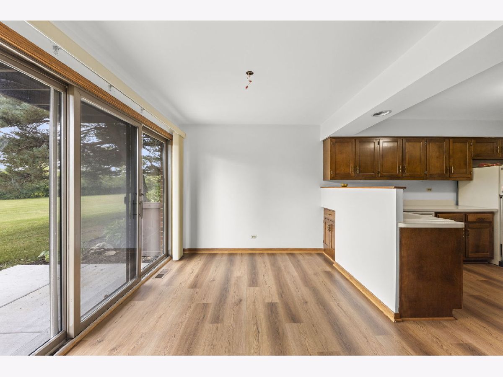
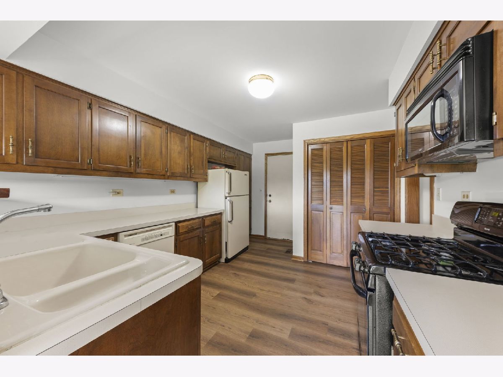
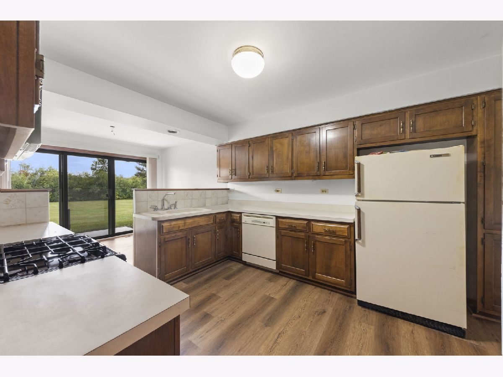
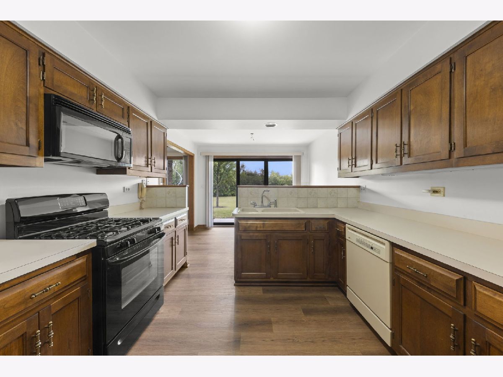
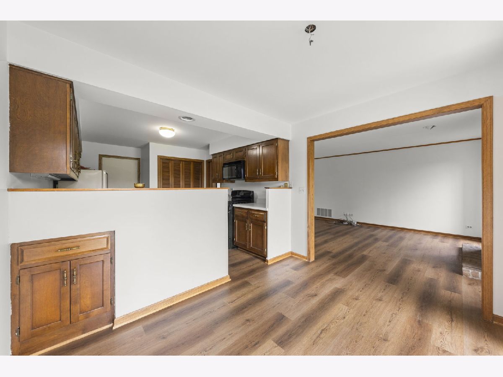
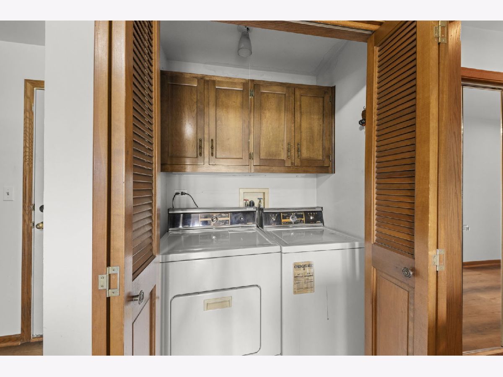
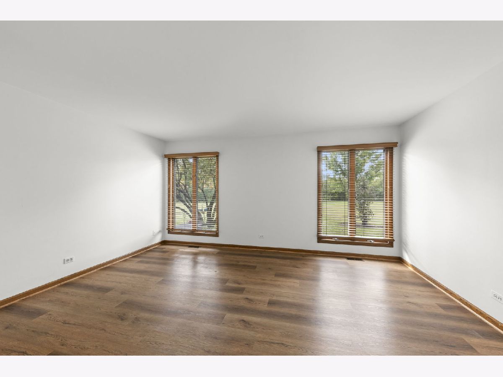
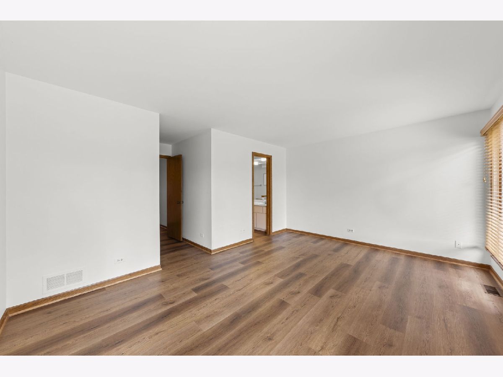
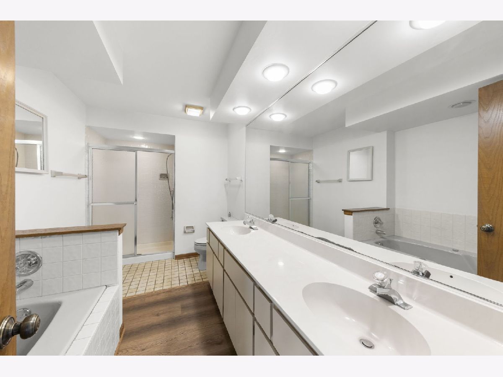
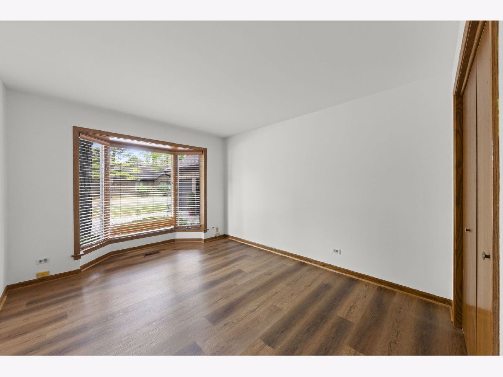
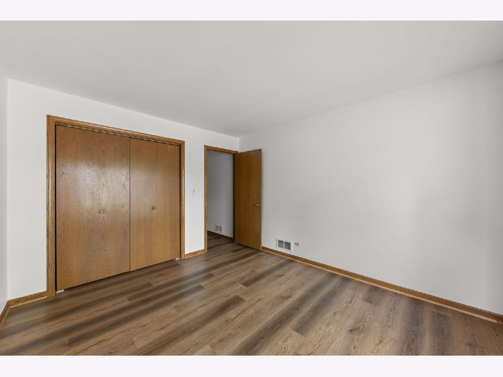
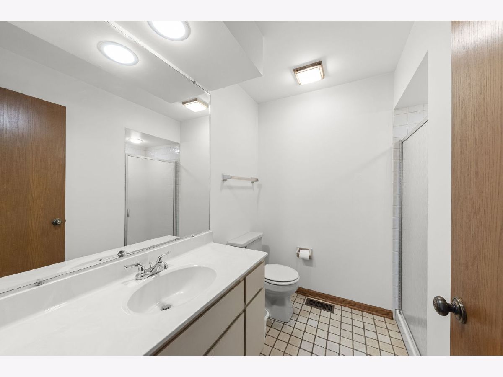
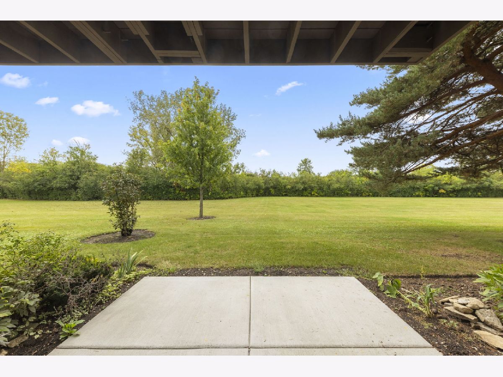
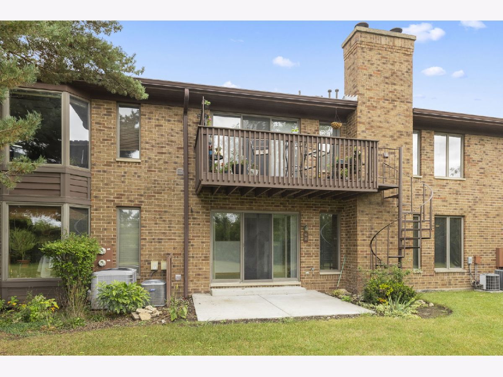
Room Specifics
Total Bedrooms: 2
Bedrooms Above Ground: 2
Bedrooms Below Ground: 0
Dimensions: —
Floor Type: —
Full Bathrooms: 2
Bathroom Amenities: —
Bathroom in Basement: 0
Rooms: —
Basement Description: None
Other Specifics
| 1 | |
| — | |
| — | |
| — | |
| — | |
| COMMON | |
| — | |
| — | |
| — | |
| — | |
| Not in DB | |
| — | |
| — | |
| — | |
| — |
Tax History
| Year | Property Taxes |
|---|
Contact Agent
Nearby Similar Homes
Nearby Sold Comparables
Contact Agent
Listing Provided By
Keller Williams Preferred Rlty





