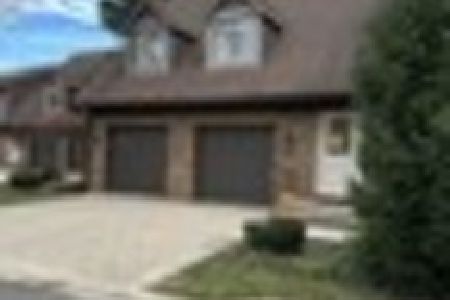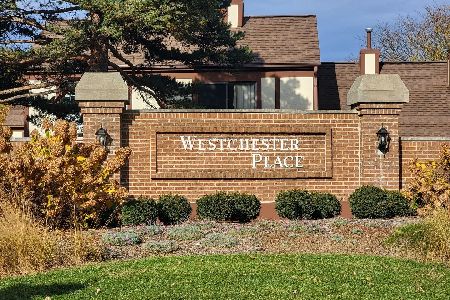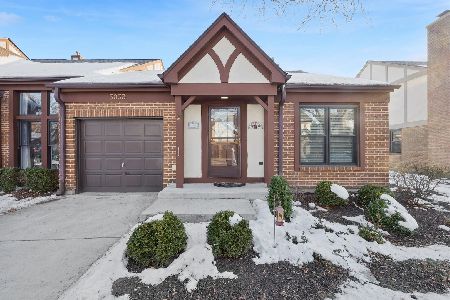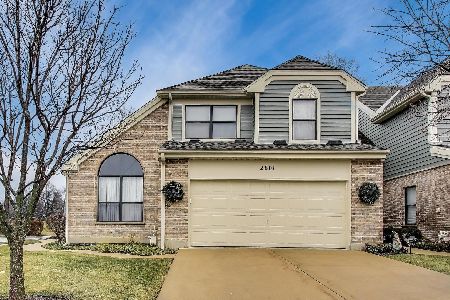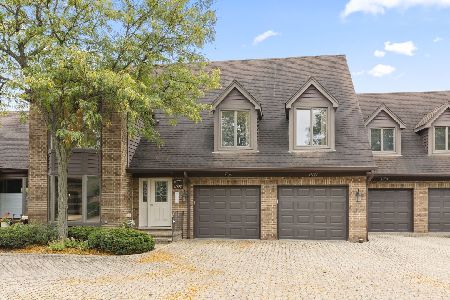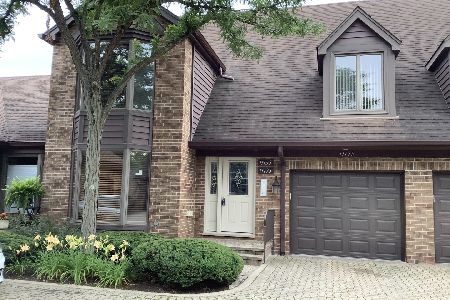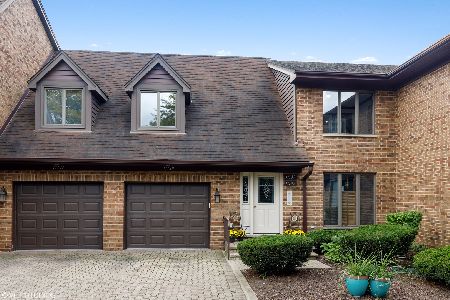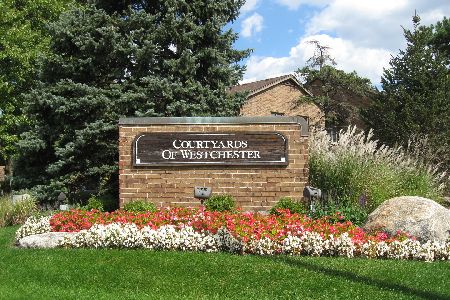11133 Regency Drive, Westchester, Illinois 60154
$250,000
|
Sold
|
|
| Status: | Closed |
| Sqft: | 0 |
| Cost/Sqft: | — |
| Beds: | 2 |
| Baths: | 2 |
| Year Built: | 1986 |
| Property Taxes: | $3,044 |
| Days On Market: | 6339 |
| Lot Size: | 0,00 |
Description
Popular 1st floor model with nuetral decor and great southern exposure to patio and large open space. Well maintained unit boasts gas fireplace in large living room, bright master with whirlpool tub, shower and double sink, bay windows in dining room and 2nd bedroom, in unit laundry and direct access to garage. Private and well maintained complex is ideally located close to shopping, restaurants and highways!
Property Specifics
| Condos/Townhomes | |
| — | |
| — | |
| 1986 | |
| None | |
| — | |
| No | |
| — |
| Cook | |
| — | |
| 165 / — | |
| Parking,Insurance,Exterior Maintenance,Lawn Care,Scavenger,Snow Removal | |
| Lake Michigan | |
| Public Sewer | |
| 07016368 | |
| 15293000291047 |
Property History
| DATE: | EVENT: | PRICE: | SOURCE: |
|---|---|---|---|
| 5 Dec, 2008 | Sold | $250,000 | MRED MLS |
| 4 Nov, 2008 | Under contract | $265,000 | MRED MLS |
| 8 Sep, 2008 | Listed for sale | $265,000 | MRED MLS |
Room Specifics
Total Bedrooms: 2
Bedrooms Above Ground: 2
Bedrooms Below Ground: 0
Dimensions: —
Floor Type: Carpet
Full Bathrooms: 2
Bathroom Amenities: Whirlpool,Separate Shower,Double Sink
Bathroom in Basement: 0
Rooms: —
Basement Description: —
Other Specifics
| 1 | |
| — | |
| Brick | |
| — | |
| — | |
| CONDO | |
| — | |
| Full | |
| — | |
| Range, Microwave, Dishwasher, Refrigerator, Washer, Dryer, Disposal | |
| Not in DB | |
| — | |
| — | |
| On Site Manager/Engineer | |
| — |
Tax History
| Year | Property Taxes |
|---|---|
| 2008 | $3,044 |
Contact Agent
Nearby Similar Homes
Nearby Sold Comparables
Contact Agent
Listing Provided By
RE/MAX Properties


