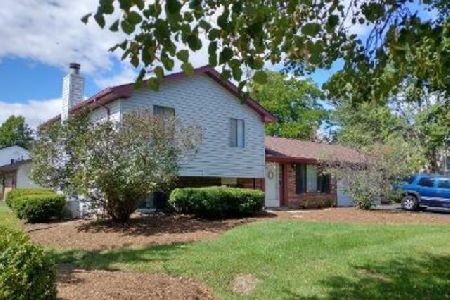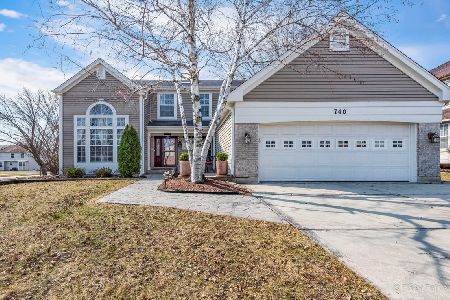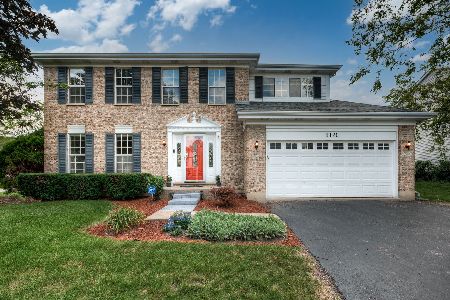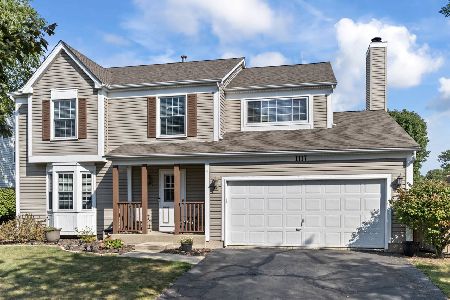1114 Buckingham Drive, Carol Stream, Illinois 60188
$315,000
|
Sold
|
|
| Status: | Closed |
| Sqft: | 1,822 |
| Cost/Sqft: | $175 |
| Beds: | 3 |
| Baths: | 3 |
| Year Built: | 1990 |
| Property Taxes: | $8,715 |
| Days On Market: | 2329 |
| Lot Size: | 0,22 |
Description
Sought after Cambridge Pointe Subdivision Beauty! This home is truly in "move-in" condition. Over $150,000 in recent improvements. Kitchen remodeled down to the studs. All in 2017: Maple floors and cabinets, huge island, granite and quartz countertops, new kitchen appliances. Family room boasts vaulted ceiling, 2 skylights and a ceiling fan. The first floor den could be used as a 4th bedroom. Upstairs the hall bath was remodeled in 2016 and a brand new master bath and walk-in closet were created in 2010. The basement is finished with a rec room and bar area. New deck 2016, fenced yard and convenient storage shed round out the package. Great Schools, shopping close by and commuter train just over 3 miles.
Property Specifics
| Single Family | |
| — | |
| — | |
| 1990 | |
| Full | |
| — | |
| Yes | |
| 0.22 |
| Du Page | |
| Cambridge Pointe | |
| — / Not Applicable | |
| None | |
| Public | |
| Public Sewer | |
| 10515806 | |
| 0219309003 |
Nearby Schools
| NAME: | DISTRICT: | DISTANCE: | |
|---|---|---|---|
|
Grade School
Cloverdale Elementary School |
93 | — | |
|
Middle School
Stratford Middle School |
93 | Not in DB | |
|
High School
Glenbard North High School |
87 | Not in DB | |
Property History
| DATE: | EVENT: | PRICE: | SOURCE: |
|---|---|---|---|
| 9 Dec, 2019 | Sold | $315,000 | MRED MLS |
| 23 Nov, 2019 | Under contract | $319,000 | MRED MLS |
| — | Last price change | $324,000 | MRED MLS |
| 11 Sep, 2019 | Listed for sale | $329,000 | MRED MLS |
Room Specifics
Total Bedrooms: 3
Bedrooms Above Ground: 3
Bedrooms Below Ground: 0
Dimensions: —
Floor Type: Carpet
Dimensions: —
Floor Type: Carpet
Full Bathrooms: 3
Bathroom Amenities: Full Body Spray Shower
Bathroom in Basement: 0
Rooms: Den,Recreation Room
Basement Description: Finished
Other Specifics
| 2 | |
| — | |
| Asphalt | |
| Deck | |
| Corner Lot,Fenced Yard | |
| 90 X 105 | |
| — | |
| Full | |
| Vaulted/Cathedral Ceilings, Skylight(s), Bar-Wet, Hardwood Floors, First Floor Laundry | |
| Range, Microwave, Dishwasher, Refrigerator, Washer, Dryer, Disposal | |
| Not in DB | |
| Sidewalks, Street Paved | |
| — | |
| — | |
| — |
Tax History
| Year | Property Taxes |
|---|---|
| 2019 | $8,715 |
Contact Agent
Nearby Similar Homes
Nearby Sold Comparables
Contact Agent
Listing Provided By
Berkshire Hathaway HomeServices Starck Real Estate







