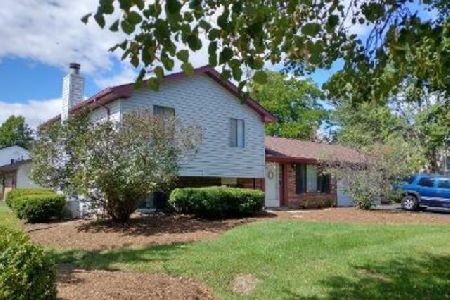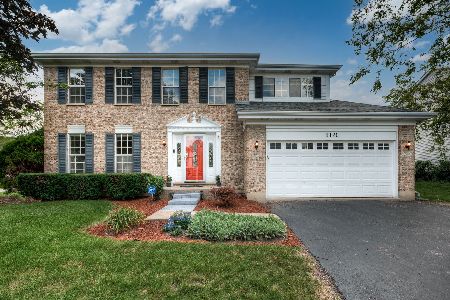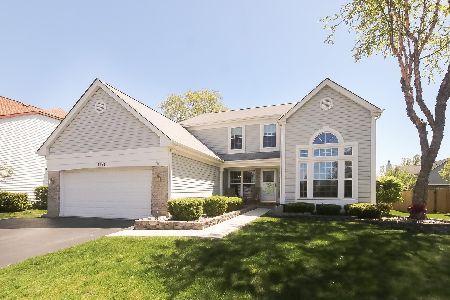1126 Buckingham Drive, Carol Stream, Illinois 60188
$338,500
|
Sold
|
|
| Status: | Closed |
| Sqft: | 0 |
| Cost/Sqft: | — |
| Beds: | 4 |
| Baths: | 3 |
| Year Built: | 1990 |
| Property Taxes: | $8,291 |
| Days On Market: | 3617 |
| Lot Size: | 0,18 |
Description
Remarkable Regency available in Cambridge Pointe! This is a rare location, backs to park & there's no neighbor close to you on one side*Brick front, 2 story home in wonderful neighborhood close to all of Carol Stream's best amenities including Town Center*There's a large sunken living room perfect for your formal entertaining/holidays, next to a generous formal DR*Kitchen, has an abundance of newer counter space that makes preparing any meal easy, overlooking a family sized eating area that adjoins the spacious family room, all have new hardwood flooring*Master bedroom has it own private luxury bath with European shower, DBL vanity and WIC*2nd bedroom, is the size of a master bdrm, w/WIC and plenty of natural light & overlooks the park*3rd bedroom is big too and has a wall long closet*Don't let the 4th bedroom fool you as it is still great for a baby's room or office*Basement is partially finished w/rec area plus utility room w/access to cemented crawl space for storage*See it today*
Property Specifics
| Single Family | |
| — | |
| — | |
| 1990 | |
| Partial | |
| REGENCY | |
| No | |
| 0.18 |
| Du Page | |
| Cambridge Pointe | |
| 0 / Not Applicable | |
| None | |
| Public | |
| Public Sewer | |
| 09154198 | |
| 0219309005 |
Nearby Schools
| NAME: | DISTRICT: | DISTANCE: | |
|---|---|---|---|
|
Grade School
Cloverdale Elementary School |
93 | — | |
|
Middle School
Stratford Middle School |
93 | Not in DB | |
|
High School
Glenbard North High School |
87 | Not in DB | |
Property History
| DATE: | EVENT: | PRICE: | SOURCE: |
|---|---|---|---|
| 20 May, 2016 | Sold | $338,500 | MRED MLS |
| 26 Mar, 2016 | Under contract | $349,900 | MRED MLS |
| 2 Mar, 2016 | Listed for sale | $349,900 | MRED MLS |
| 24 Aug, 2021 | Sold | $375,000 | MRED MLS |
| 29 Jul, 2021 | Under contract | $389,000 | MRED MLS |
| — | Last price change | $399,999 | MRED MLS |
| 15 Jul, 2021 | Listed for sale | $399,999 | MRED MLS |
Room Specifics
Total Bedrooms: 4
Bedrooms Above Ground: 4
Bedrooms Below Ground: 0
Dimensions: —
Floor Type: Carpet
Dimensions: —
Floor Type: Carpet
Dimensions: —
Floor Type: Carpet
Full Bathrooms: 3
Bathroom Amenities: Double Sink,European Shower,No Tub
Bathroom in Basement: 0
Rooms: Eating Area,Recreation Room,Utility Room-Lower Level
Basement Description: Partially Finished,Crawl
Other Specifics
| 2 | |
| — | |
| Asphalt | |
| Deck, Storms/Screens | |
| Park Adjacent | |
| 116 X 69 X 118 X 67 | |
| — | |
| Full | |
| Hardwood Floors | |
| Range, Dishwasher, Refrigerator, Washer, Dryer, Disposal | |
| Not in DB | |
| Sidewalks, Street Lights, Street Paved | |
| — | |
| — | |
| — |
Tax History
| Year | Property Taxes |
|---|---|
| 2016 | $8,291 |
| 2021 | $10,235 |
Contact Agent
Nearby Similar Homes
Nearby Sold Comparables
Contact Agent
Listing Provided By
RE/MAX All Pro







