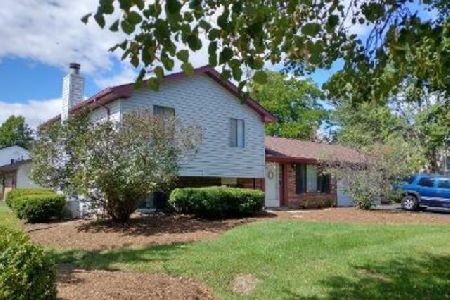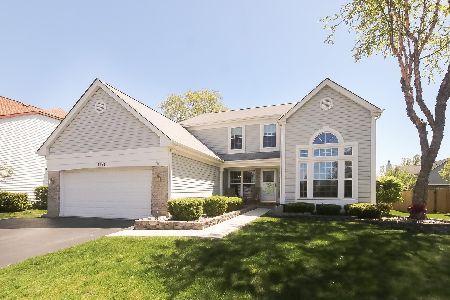1126 Buckingham Drive, Carol Stream, Illinois 60188
$375,000
|
Sold
|
|
| Status: | Closed |
| Sqft: | 2,300 |
| Cost/Sqft: | $169 |
| Beds: | 4 |
| Baths: | 3 |
| Year Built: | 1990 |
| Property Taxes: | $10,235 |
| Days On Market: | 1656 |
| Lot Size: | 0,20 |
Description
Rarely available Colonial home brick front in Cambridge Pointe of Carol Stream, backs to park with walking path, no neighbors on one side of the house, you immediately feel welcomed. Hardwood floors in entryway, kitchen and family room. Lovely eating area next to kitchen overlooking spacious family room and backyard, formal dining area. Good size master bedroom comes with private bath, dual sink, European style shower and walk-in closet. Second bedroom is comparable to master, with a view of backyard and park, good size third and fourth bedroom with closet. Two-step huge backyard deck perfect for your entertaining/holidays. Partially finished gorgeous basement plus utility room with crawl space for storage. Move-in-ready, professionally painted and new carpet. This is a must see!
Property Specifics
| Single Family | |
| — | |
| Colonial | |
| 1990 | |
| Partial | |
| REGENCY | |
| No | |
| 0.2 |
| Du Page | |
| Cambridge Pointe | |
| — / Not Applicable | |
| None | |
| Public | |
| Public Sewer | |
| 11149753 | |
| 0219309005 |
Nearby Schools
| NAME: | DISTRICT: | DISTANCE: | |
|---|---|---|---|
|
Grade School
Carol Stream Elementary School |
93 | — | |
|
Middle School
Stratford Middle School |
93 | Not in DB | |
|
High School
Glenbard North High School |
87 | Not in DB | |
Property History
| DATE: | EVENT: | PRICE: | SOURCE: |
|---|---|---|---|
| 20 May, 2016 | Sold | $338,500 | MRED MLS |
| 26 Mar, 2016 | Under contract | $349,900 | MRED MLS |
| 2 Mar, 2016 | Listed for sale | $349,900 | MRED MLS |
| 24 Aug, 2021 | Sold | $375,000 | MRED MLS |
| 29 Jul, 2021 | Under contract | $389,000 | MRED MLS |
| — | Last price change | $399,999 | MRED MLS |
| 15 Jul, 2021 | Listed for sale | $399,999 | MRED MLS |

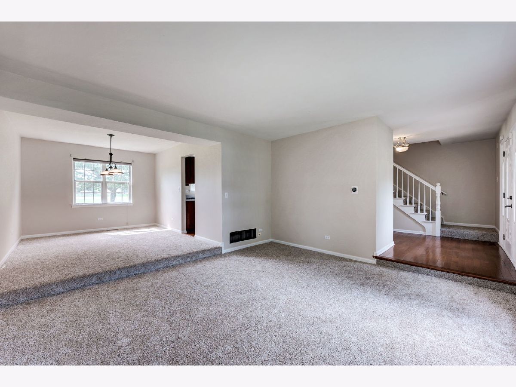
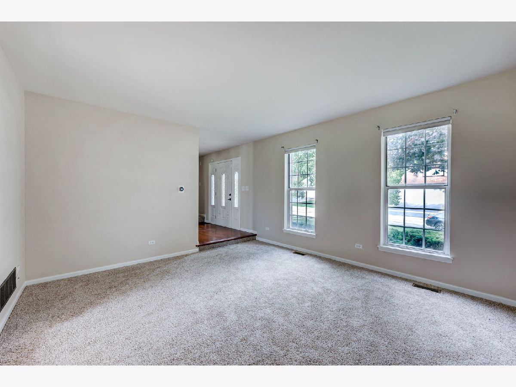
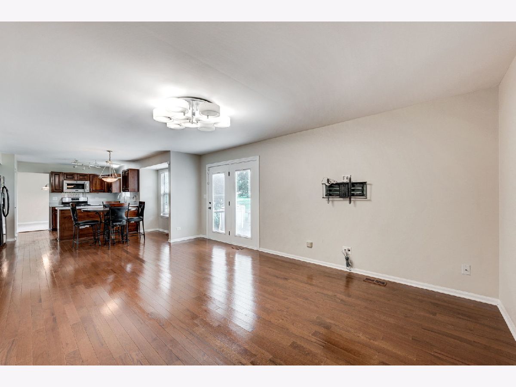
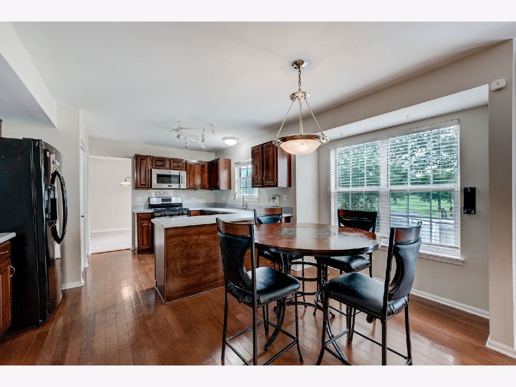
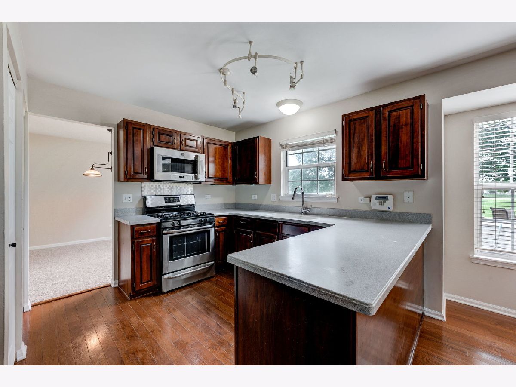
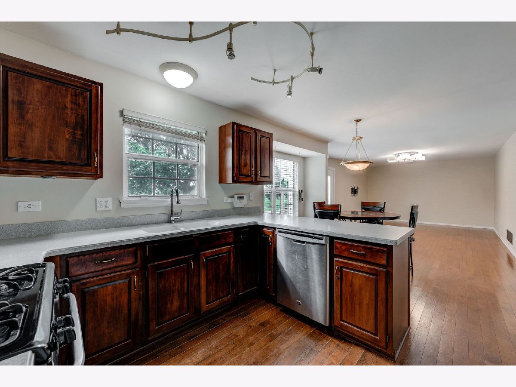
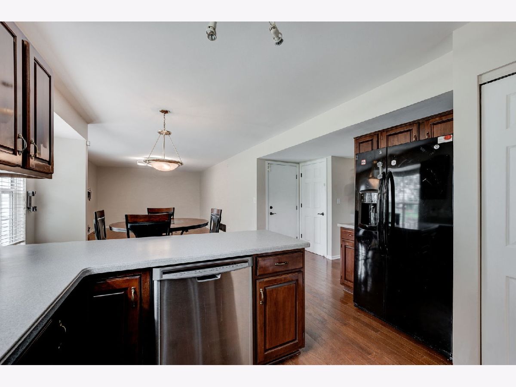
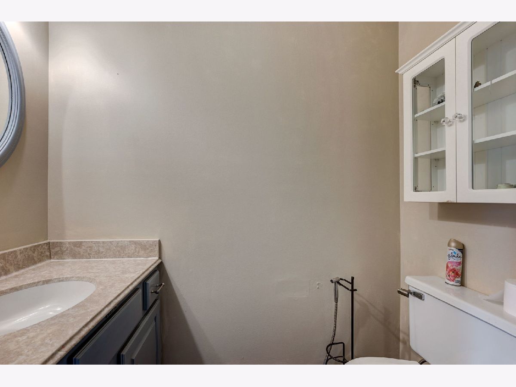
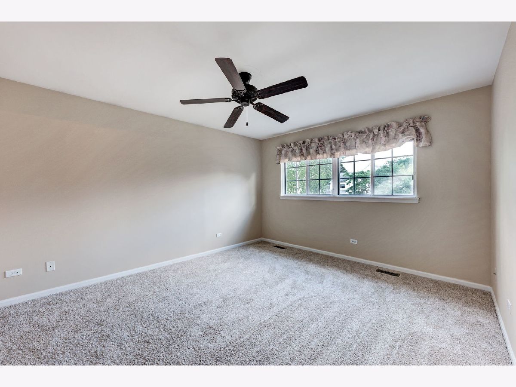
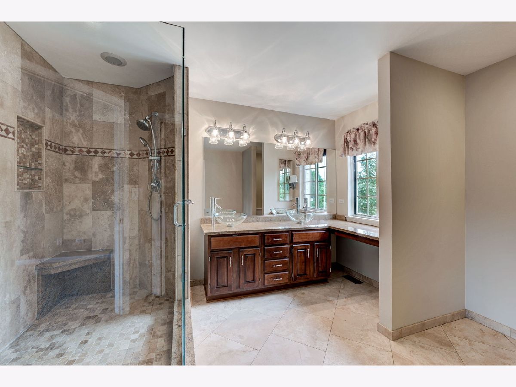
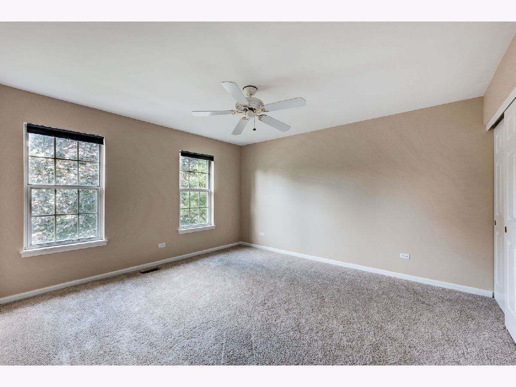
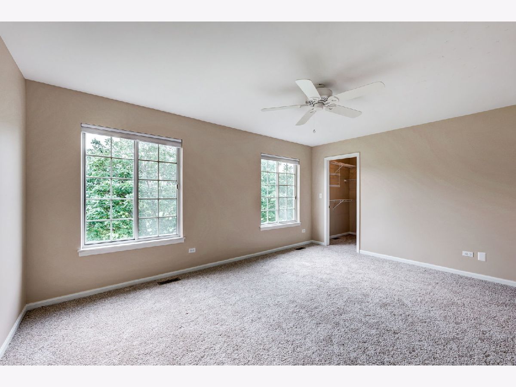
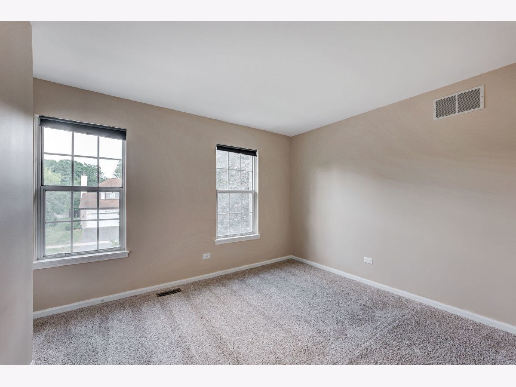
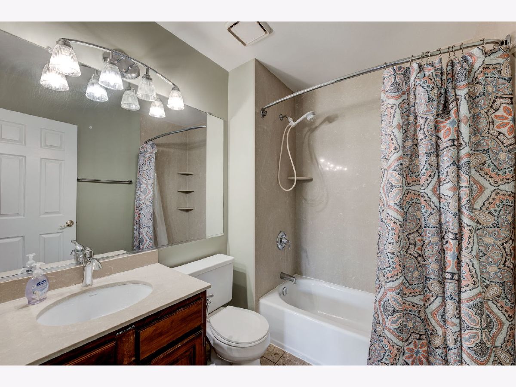
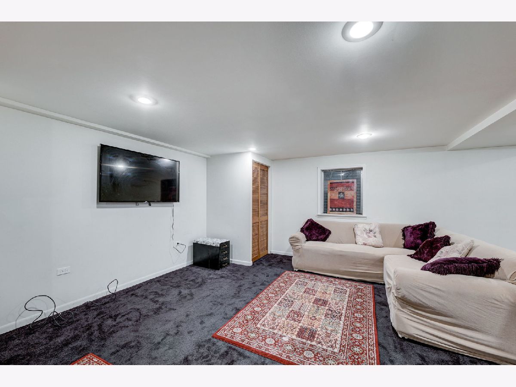
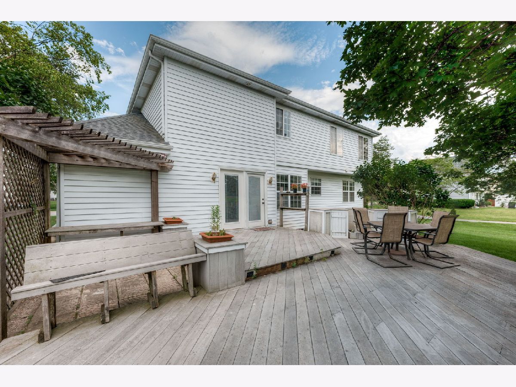
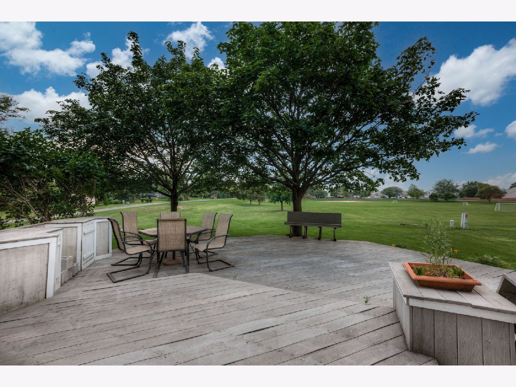
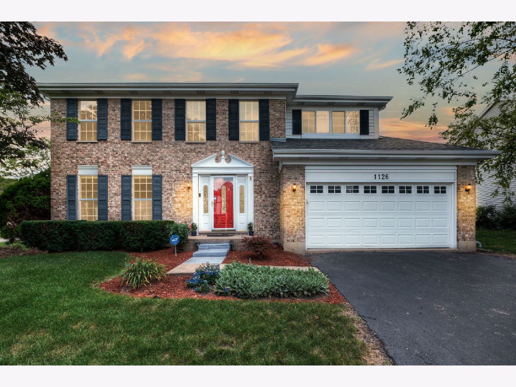
Room Specifics
Total Bedrooms: 4
Bedrooms Above Ground: 4
Bedrooms Below Ground: 0
Dimensions: —
Floor Type: Carpet
Dimensions: —
Floor Type: Carpet
Dimensions: —
Floor Type: Carpet
Full Bathrooms: 3
Bathroom Amenities: Double Sink,European Shower
Bathroom in Basement: 0
Rooms: Eating Area,Recreation Room,Utility Room-Lower Level
Basement Description: Finished,Crawl
Other Specifics
| 2 | |
| Concrete Perimeter | |
| Asphalt | |
| Deck | |
| Backs to Public GRND,Sidewalks | |
| 0.1835 | |
| — | |
| Full | |
| Hardwood Floors, Walk-In Closet(s), Separate Dining Room | |
| Range, Microwave, Dishwasher, Refrigerator, Washer, Dryer, Disposal | |
| Not in DB | |
| Sidewalks, Street Lights | |
| — | |
| — | |
| — |
Tax History
| Year | Property Taxes |
|---|---|
| 2016 | $8,291 |
| 2021 | $10,235 |
Contact Agent
Nearby Similar Homes
Nearby Sold Comparables
Contact Agent
Listing Provided By
Coldwell Banker Realty

