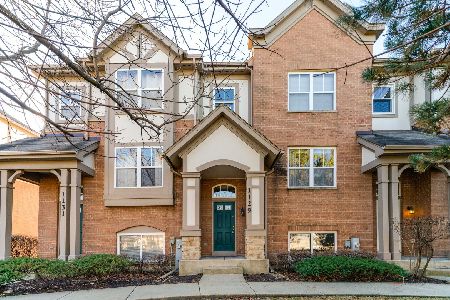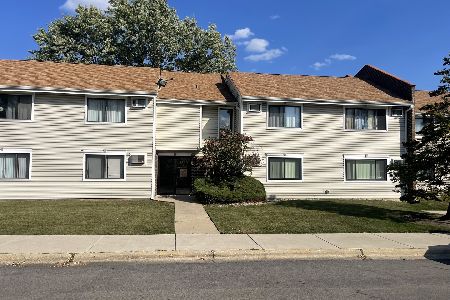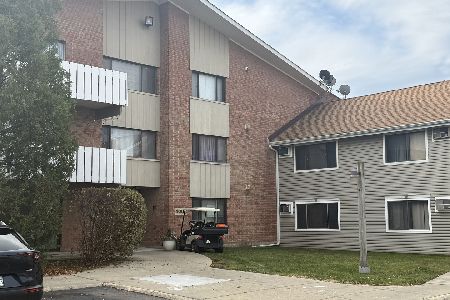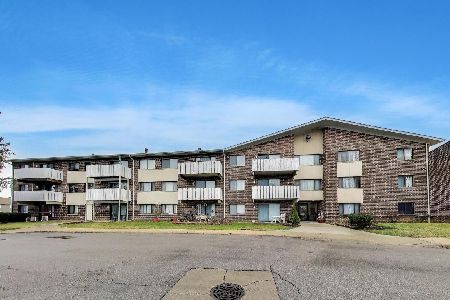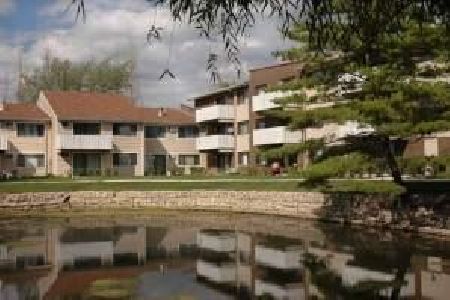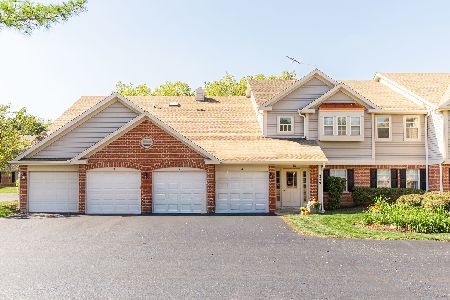1114 Claremont Drive, Palatine, Illinois 60074
$236,000
|
Sold
|
|
| Status: | Closed |
| Sqft: | 1,700 |
| Cost/Sqft: | $147 |
| Beds: | 3 |
| Baths: | 3 |
| Year Built: | 2004 |
| Property Taxes: | $4,639 |
| Days On Market: | 2572 |
| Lot Size: | 0,00 |
Description
Clean and pristine newer 3-bedroom townhome in quiet Claremont Ridge is a rare find! Best location in the subdivision with private courtyard and is away from rt 12. Meticulously kept over the years, the flooring in the living & dining rooms has been updated with beautiful 3/4" bamboo hardwood. Master bedroom has private ensuite bath. At the heart of the home is a well-placed gas fireplace that warms the entire home! Spacious kitchen provides a breakfast bar AND room for a breakfast table. Balcony conveniently located off the kitchen provides space for a grill and outdoor eating. Finished lower level can be used as media room, office, exercise room, or even a 4th bedroom. Spacious attached two-car garage keeps your cars warm and dry. Brand new A/C compressor installed in 2018! Minutes away from train station & seconds from parks, bike trails, shopping & restaurants! Easy access to Rte. 53 and I-90! Come and see before it's too late!
Property Specifics
| Condos/Townhomes | |
| 2 | |
| — | |
| 2004 | |
| Partial,English | |
| — | |
| No | |
| — |
| Cook | |
| Claremont Ridge | |
| 250 / Monthly | |
| Insurance,Exterior Maintenance,Lawn Care,Scavenger,Snow Removal | |
| Lake Michigan | |
| Public Sewer | |
| 10167455 | |
| 02124010381018 |
Nearby Schools
| NAME: | DISTRICT: | DISTANCE: | |
|---|---|---|---|
|
Grade School
Lake Louise Elementary School |
15 | — | |
|
Middle School
Winston Campus-junior High |
15 | Not in DB | |
|
High School
Palatine High School |
211 | Not in DB | |
Property History
| DATE: | EVENT: | PRICE: | SOURCE: |
|---|---|---|---|
| 4 Apr, 2019 | Sold | $236,000 | MRED MLS |
| 5 Mar, 2019 | Under contract | $249,900 | MRED MLS |
| — | Last price change | $254,900 | MRED MLS |
| 8 Jan, 2019 | Listed for sale | $254,900 | MRED MLS |
| 12 Apr, 2019 | Under contract | $0 | MRED MLS |
| 5 Apr, 2019 | Listed for sale | $0 | MRED MLS |
| 3 Jul, 2020 | Under contract | $0 | MRED MLS |
| 23 Jun, 2020 | Listed for sale | $0 | MRED MLS |
Room Specifics
Total Bedrooms: 3
Bedrooms Above Ground: 3
Bedrooms Below Ground: 0
Dimensions: —
Floor Type: Carpet
Dimensions: —
Floor Type: Carpet
Full Bathrooms: 3
Bathroom Amenities: —
Bathroom in Basement: 0
Rooms: No additional rooms
Basement Description: Finished
Other Specifics
| 2 | |
| — | |
| Asphalt | |
| — | |
| Common Grounds | |
| INTEGRAL | |
| — | |
| Full | |
| Hardwood Floors | |
| Range, Microwave, Dishwasher, Refrigerator, Washer, Dryer, Disposal | |
| Not in DB | |
| — | |
| — | |
| — | |
| Double Sided, Attached Fireplace Doors/Screen, Gas Log |
Tax History
| Year | Property Taxes |
|---|---|
| 2019 | $4,639 |
Contact Agent
Nearby Similar Homes
Nearby Sold Comparables
Contact Agent
Listing Provided By
@properties

