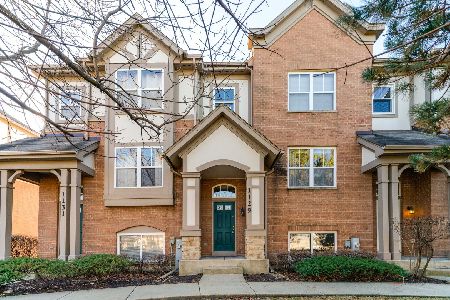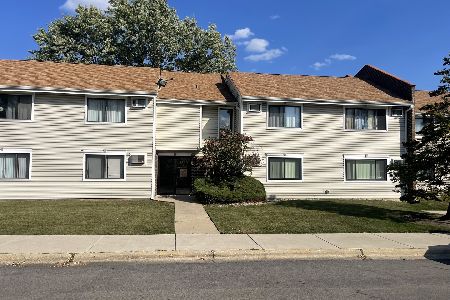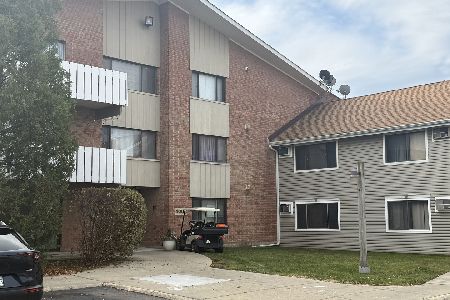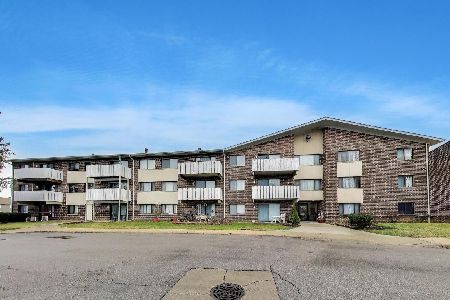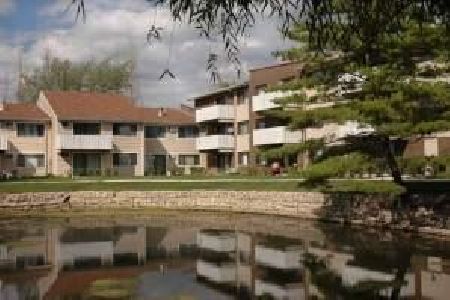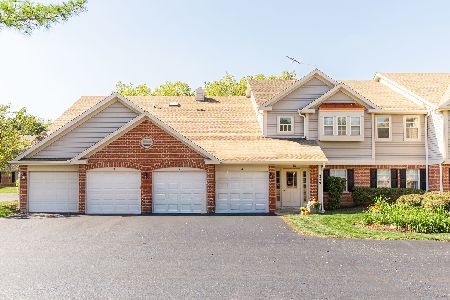1131 Claremont Drive, Palatine, Illinois 60074
$233,500
|
Sold
|
|
| Status: | Closed |
| Sqft: | 1,700 |
| Cost/Sqft: | $141 |
| Beds: | 3 |
| Baths: | 3 |
| Year Built: | 2005 |
| Property Taxes: | $5,347 |
| Days On Market: | 2824 |
| Lot Size: | 0,00 |
Description
Welcome home! This beautiful end unit in the highly desired Claremont Ridge subdivision has everything you are looking for. This townhome features 3 levels of living space, has its own private attached 2 car garage and balcony for outdoor entertaining. The kitchen boasts all stainless steel appliances and 42" cabinets. The massive master bedroom offers you the privacy of a full master bath. There are two additional bedrooms and full bath on the 2nd floor. The home is conveniently located near Hwy 53 and shopping. New carpeting t/o. This property is eligible under Freddie Mac 1st look initiative through 05/30/2018.
Property Specifics
| Condos/Townhomes | |
| 2 | |
| — | |
| 2005 | |
| English | |
| — | |
| No | |
| — |
| Cook | |
| Claremont Ridge | |
| 250 / Monthly | |
| Insurance,Exterior Maintenance,Lawn Care,Snow Removal | |
| Lake Michigan | |
| Public Sewer | |
| 09935060 | |
| 02124010381074 |
Nearby Schools
| NAME: | DISTRICT: | DISTANCE: | |
|---|---|---|---|
|
Grade School
Lake Louise Elementary School |
15 | — | |
|
Middle School
Winston Campus-junior High |
15 | Not in DB | |
|
High School
Palatine High School |
211 | Not in DB | |
Property History
| DATE: | EVENT: | PRICE: | SOURCE: |
|---|---|---|---|
| 27 Jul, 2018 | Sold | $233,500 | MRED MLS |
| 22 Jun, 2018 | Under contract | $239,900 | MRED MLS |
| — | Last price change | $254,900 | MRED MLS |
| 1 May, 2018 | Listed for sale | $254,900 | MRED MLS |
| 15 Dec, 2025 | Sold | $349,000 | MRED MLS |
| 5 Nov, 2025 | Under contract | $359,900 | MRED MLS |
| — | Last price change | $364,900 | MRED MLS |
| 14 Oct, 2025 | Listed for sale | $364,900 | MRED MLS |
Room Specifics
Total Bedrooms: 3
Bedrooms Above Ground: 3
Bedrooms Below Ground: 0
Dimensions: —
Floor Type: Carpet
Dimensions: —
Floor Type: Carpet
Full Bathrooms: 3
Bathroom Amenities: —
Bathroom in Basement: 0
Rooms: Utility Room-1st Floor
Basement Description: Finished
Other Specifics
| 2 | |
| Concrete Perimeter | |
| — | |
| Balcony, End Unit | |
| Landscaped | |
| COMMON | |
| — | |
| Full | |
| Vaulted/Cathedral Ceilings, Laundry Hook-Up in Unit | |
| Range, Microwave, Dishwasher, Refrigerator, Disposal, Stainless Steel Appliance(s) | |
| Not in DB | |
| — | |
| — | |
| None | |
| — |
Tax History
| Year | Property Taxes |
|---|---|
| 2018 | $5,347 |
| 2025 | $6,511 |
Contact Agent
Nearby Similar Homes
Nearby Sold Comparables
Contact Agent
Listing Provided By
Amber Realty Inc.

