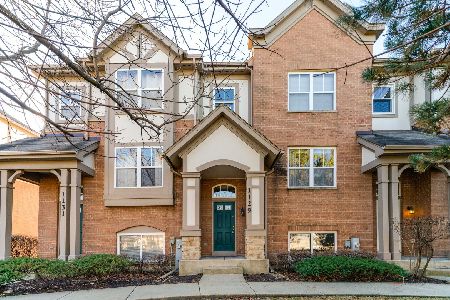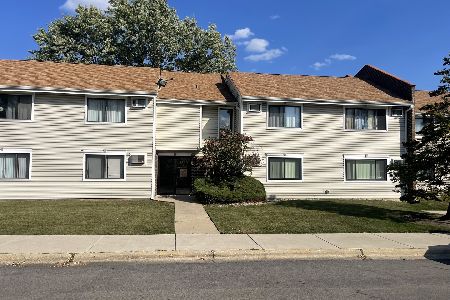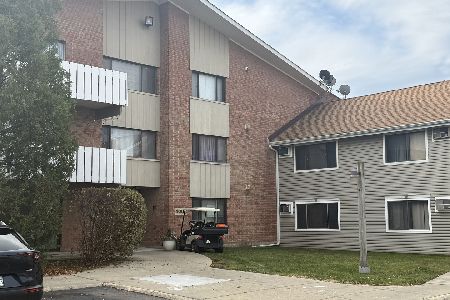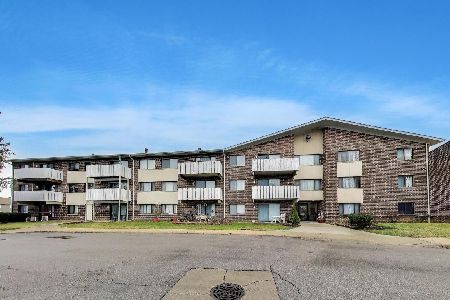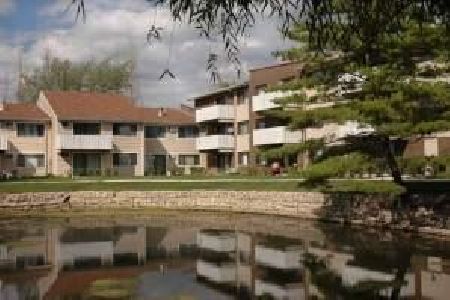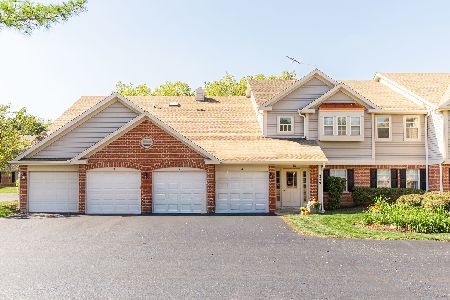1121 Claremont Drive, Palatine, Illinois 60074
$235,000
|
Sold
|
|
| Status: | Closed |
| Sqft: | 1,700 |
| Cost/Sqft: | $141 |
| Beds: | 2 |
| Baths: | 4 |
| Year Built: | 2004 |
| Property Taxes: | $4,639 |
| Days On Market: | 2649 |
| Lot Size: | 0,00 |
Description
Claremont Ridge introduces one of the most desirable end unit locations offered in the community, with no obstructions of balcony views, a quiet front court yard with park like setting & stunning finishes throughout! A charming entry welcomes guests to an open floor plan with a spacious & light filled family room overlooking a generous dining area & exquisite kitchen. The refined kitchen offers 42" cherry cabinets, granite, gorgeous glass backsplash & sliding glass door access to new balcony. Main floor also features a generous guest closet, stunning hardwood floors, powder room & laundry room. Commencing to 2nd floor to 2 suites consisting of a master suite with an expansive walk-in closet, double vanity & shower/tub combination. 2nd suite offers an abundance of space, single vanity & shower/tub combination. Finished English lower level is perfect for an office or 3rd bedroom as it continues the hardwood floors used on the main level & offers a powder room. Attached 2-car garage!
Property Specifics
| Condos/Townhomes | |
| 2 | |
| — | |
| 2004 | |
| Partial,English | |
| — | |
| No | |
| — |
| Cook | |
| Claremont Ridge | |
| 250 / Monthly | |
| Exterior Maintenance,Lawn Care,Snow Removal | |
| Public | |
| Public Sewer | |
| 10120024 | |
| 02124010381073 |
Nearby Schools
| NAME: | DISTRICT: | DISTANCE: | |
|---|---|---|---|
|
Grade School
Lake Louise Elementary School |
15 | — | |
|
Middle School
Lake Louise Elementary School |
15 | Not in DB | |
|
High School
Palatine High School |
211 | Not in DB | |
Property History
| DATE: | EVENT: | PRICE: | SOURCE: |
|---|---|---|---|
| 20 May, 2015 | Sold | $250,000 | MRED MLS |
| 20 Mar, 2015 | Under contract | $259,000 | MRED MLS |
| 10 Mar, 2015 | Listed for sale | $259,000 | MRED MLS |
| 1 Feb, 2019 | Sold | $235,000 | MRED MLS |
| 14 Dec, 2018 | Under contract | $240,000 | MRED MLS |
| — | Last price change | $250,000 | MRED MLS |
| 23 Oct, 2018 | Listed for sale | $250,000 | MRED MLS |
Room Specifics
Total Bedrooms: 3
Bedrooms Above Ground: 2
Bedrooms Below Ground: 1
Dimensions: —
Floor Type: Carpet
Dimensions: —
Floor Type: Hardwood
Full Bathrooms: 4
Bathroom Amenities: Separate Shower,Double Sink,Soaking Tub
Bathroom in Basement: 1
Rooms: No additional rooms
Basement Description: Finished,Exterior Access
Other Specifics
| 2 | |
| Concrete Perimeter | |
| Asphalt | |
| Balcony, Porch, End Unit | |
| Common Grounds,Landscaped | |
| COMMON | |
| — | |
| Full | |
| Hardwood Floors, In-Law Arrangement, First Floor Laundry, Laundry Hook-Up in Unit, Storage | |
| Range, Microwave, Dishwasher, Refrigerator, Washer, Dryer, Disposal, Stainless Steel Appliance(s) | |
| Not in DB | |
| — | |
| — | |
| — | |
| — |
Tax History
| Year | Property Taxes |
|---|---|
| 2015 | $3,877 |
| 2019 | $4,639 |
Contact Agent
Nearby Similar Homes
Nearby Sold Comparables
Contact Agent
Listing Provided By
Coldwell Banker Residential

