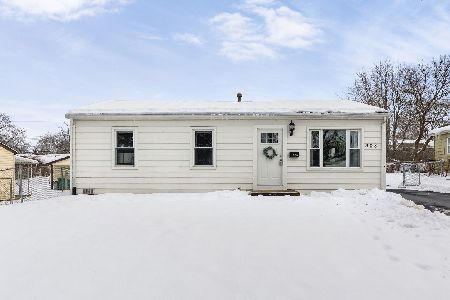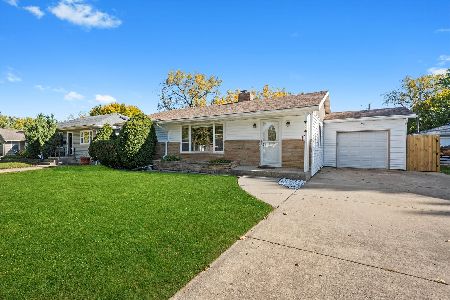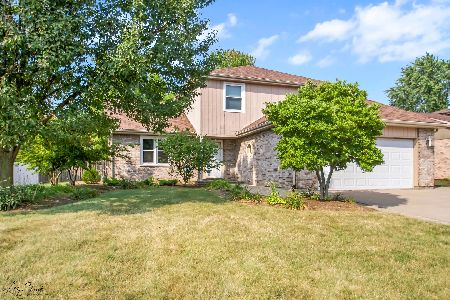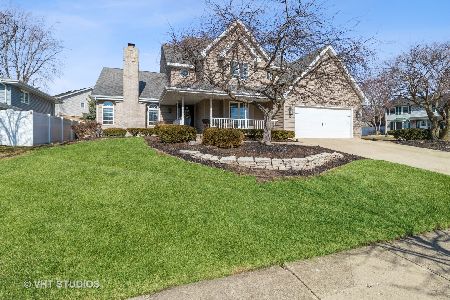1114 Darin Drive, Lockport, Illinois 60441
$237,500
|
Sold
|
|
| Status: | Closed |
| Sqft: | 2,500 |
| Cost/Sqft: | $100 |
| Beds: | 3 |
| Baths: | 3 |
| Year Built: | 1991 |
| Property Taxes: | $7,315 |
| Days On Market: | 6145 |
| Lot Size: | 0,00 |
Description
Gorgeous Quad Level Forester Style Home, with 3 spacious bedrooms, finished sub-basement is sure to impress, dramatic cathedral ceilings. Table Island in kitchen overlooks the huge family room. Master Bedroom Suite boasts of a private bath. Convenient main level laundry room, backyard patio with a spacious yard. 2 car garage, newer furnace, air-cond., hot water heater, and new carpeting. DON'T MISS THIS ONE!
Property Specifics
| Single Family | |
| — | |
| Quad Level | |
| 1991 | |
| Full | |
| FORRESTER | |
| No | |
| — |
| Will | |
| — | |
| 0 / Not Applicable | |
| None | |
| Public | |
| Public Sewer | |
| 07167158 | |
| 04242016000000 |
Nearby Schools
| NAME: | DISTRICT: | DISTANCE: | |
|---|---|---|---|
|
Grade School
Milne Grove Elementary School |
91 | — | |
|
High School
Lockport Township High School |
205 | Not in DB | |
Property History
| DATE: | EVENT: | PRICE: | SOURCE: |
|---|---|---|---|
| 29 May, 2009 | Sold | $237,500 | MRED MLS |
| 24 Apr, 2009 | Under contract | $249,900 | MRED MLS |
| 22 Mar, 2009 | Listed for sale | $249,900 | MRED MLS |
Room Specifics
Total Bedrooms: 3
Bedrooms Above Ground: 3
Bedrooms Below Ground: 0
Dimensions: —
Floor Type: Carpet
Dimensions: —
Floor Type: Carpet
Full Bathrooms: 3
Bathroom Amenities: —
Bathroom in Basement: 0
Rooms: Exercise Room,Recreation Room,Utility Room-1st Floor
Basement Description: Finished
Other Specifics
| 2 | |
| Concrete Perimeter | |
| Concrete | |
| Deck | |
| — | |
| 70X130 | |
| — | |
| Full | |
| Vaulted/Cathedral Ceilings, Skylight(s) | |
| Range, Dishwasher, Refrigerator, Washer, Dryer | |
| Not in DB | |
| Sidewalks, Street Paved | |
| — | |
| — | |
| Attached Fireplace Doors/Screen, Gas Log, Heatilator |
Tax History
| Year | Property Taxes |
|---|---|
| 2009 | $7,315 |
Contact Agent
Nearby Similar Homes
Nearby Sold Comparables
Contact Agent
Listing Provided By
Goin Realty







