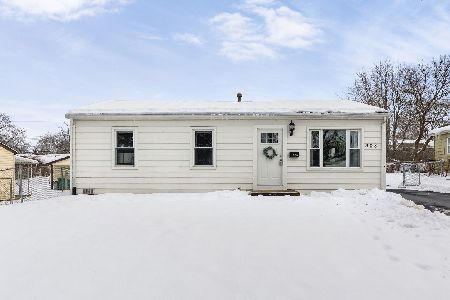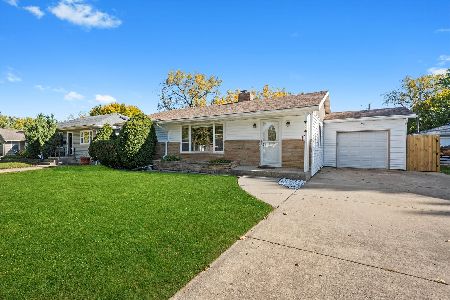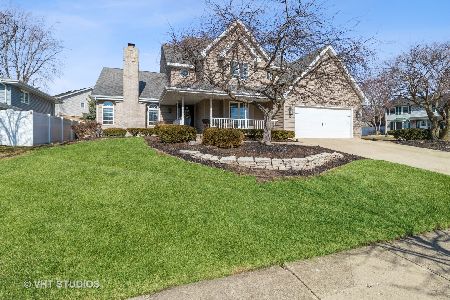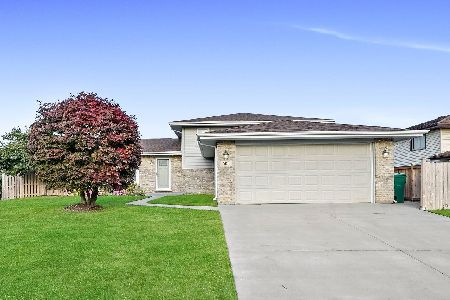515 Amy Court, Lockport, Illinois 60441
$304,000
|
Sold
|
|
| Status: | Closed |
| Sqft: | 2,162 |
| Cost/Sqft: | $146 |
| Beds: | 4 |
| Baths: | 4 |
| Year Built: | 1988 |
| Property Taxes: | $8,262 |
| Days On Market: | 2881 |
| Lot Size: | 0,21 |
Description
Beautiful 2-story in Regency Point cul de sac with hardwood floors throughout the first floor. Kitchen opens to large living room with sliding glass doors to newer deck with built-in picnic table, attached gas grill, bar and electricity. Four spacious bedrooms including master ensuite with skylight, updated bath, walk-in shower & raised vanity. Updated hall bath, ceiling fans in all bedrooms. Updated finished dry basement with family room including projector & surround sound, custom bar, play room, full bath and tons of storage. Inviting front porch and concrete driveway; 2-car heated garage with sink & attic space. Solid 6-panel doors throughout. Great walk to school location near Lockport High School East Campus. Close to Shops, Dining & easy access to I355. Well maintained and ready to move in. So many little extras you wont be disappointed.
Property Specifics
| Single Family | |
| — | |
| Colonial | |
| 1988 | |
| Full | |
| — | |
| No | |
| 0.21 |
| Will | |
| Regency Point | |
| 0 / Not Applicable | |
| None | |
| Community Well | |
| Public Sewer | |
| 09868530 | |
| 1104242050130000 |
Nearby Schools
| NAME: | DISTRICT: | DISTANCE: | |
|---|---|---|---|
|
Grade School
Milne Grove Elementary School |
91 | — | |
|
Middle School
Kelvin Grove Elementary School |
91 | Not in DB | |
|
High School
Lockport Township High School |
205 | Not in DB | |
Property History
| DATE: | EVENT: | PRICE: | SOURCE: |
|---|---|---|---|
| 9 Sep, 2011 | Sold | $242,000 | MRED MLS |
| 29 Jul, 2011 | Under contract | $249,900 | MRED MLS |
| — | Last price change | $259,000 | MRED MLS |
| 18 Feb, 2011 | Listed for sale | $284,900 | MRED MLS |
| 6 Apr, 2018 | Sold | $304,000 | MRED MLS |
| 8 Mar, 2018 | Under contract | $314,900 | MRED MLS |
| 28 Feb, 2018 | Listed for sale | $314,900 | MRED MLS |
Room Specifics
Total Bedrooms: 4
Bedrooms Above Ground: 4
Bedrooms Below Ground: 0
Dimensions: —
Floor Type: Carpet
Dimensions: —
Floor Type: Carpet
Dimensions: —
Floor Type: Carpet
Full Bathrooms: 4
Bathroom Amenities: —
Bathroom in Basement: 1
Rooms: Play Room
Basement Description: Finished
Other Specifics
| 2 | |
| — | |
| Concrete | |
| Deck, Dog Run, Outdoor Grill | |
| Cul-De-Sac,Irregular Lot | |
| 130X61X56X117 | |
| — | |
| Full | |
| Skylight(s), Bar-Dry, Hardwood Floors | |
| Range, Microwave, Dishwasher, Refrigerator, Bar Fridge, Washer, Dryer | |
| Not in DB | |
| Curbs, Sidewalks, Street Lights, Street Paved | |
| — | |
| — | |
| — |
Tax History
| Year | Property Taxes |
|---|---|
| 2011 | $7,425 |
| 2018 | $8,262 |
Contact Agent
Nearby Similar Homes
Nearby Sold Comparables
Contact Agent
Listing Provided By
Realty Executives Premiere







