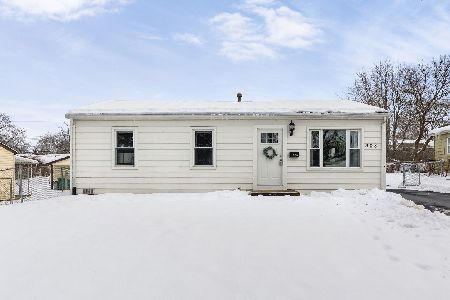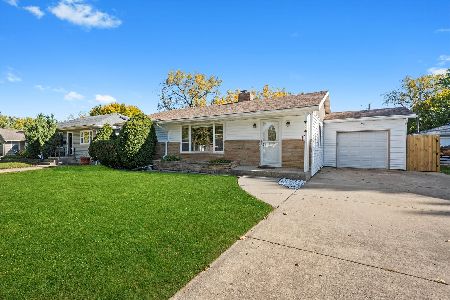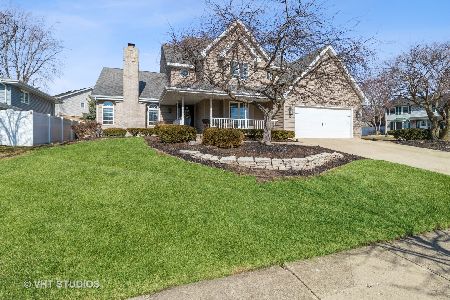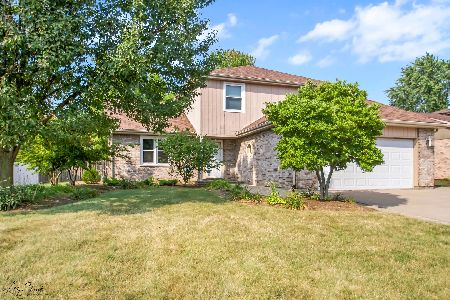1118 Darin Drive, Lockport, Illinois 60441
$235,000
|
Sold
|
|
| Status: | Closed |
| Sqft: | 0 |
| Cost/Sqft: | — |
| Beds: | 3 |
| Baths: | 2 |
| Year Built: | 1988 |
| Property Taxes: | $6,147 |
| Days On Market: | 6072 |
| Lot Size: | 0,00 |
Description
Immaculate Split Level. Some newer windows, roof 1 yr old (complete tear off). Neutral carpet in hall, stairs & lower level family office can be 4th bedroom by putting in a closet. New porcelin tile in 2nd floor bath. Master bedroom has shared master bath & 2 double closets Cedar deck is newer. Face brick is on all 4 sides of home. Sub basement is unfinished. Roof new on 2008 1 yr home warranty offered to buyer.
Property Specifics
| Single Family | |
| — | |
| — | |
| 1988 | |
| Partial | |
| — | |
| No | |
| — |
| Will | |
| Regency Point | |
| 0 / Not Applicable | |
| None | |
| Public | |
| Public Sewer | |
| 07235381 | |
| 1104242050170000 |
Property History
| DATE: | EVENT: | PRICE: | SOURCE: |
|---|---|---|---|
| 4 Dec, 2009 | Sold | $235,000 | MRED MLS |
| 2 Nov, 2009 | Under contract | $246,900 | MRED MLS |
| — | Last price change | $249,900 | MRED MLS |
| 4 Jun, 2009 | Listed for sale | $254,900 | MRED MLS |
Room Specifics
Total Bedrooms: 3
Bedrooms Above Ground: 3
Bedrooms Below Ground: 0
Dimensions: —
Floor Type: Carpet
Dimensions: —
Floor Type: Carpet
Full Bathrooms: 2
Bathroom Amenities: —
Bathroom in Basement: 0
Rooms: Office
Basement Description: Unfinished,Sub-Basement
Other Specifics
| 2 | |
| Concrete Perimeter | |
| Concrete | |
| Deck | |
| Fenced Yard,Irregular Lot,Landscaped | |
| 80X129X86X196 | |
| — | |
| Yes | |
| Vaulted/Cathedral Ceilings | |
| Range, Dishwasher, Refrigerator, Disposal | |
| Not in DB | |
| Sidewalks, Street Lights, Street Paved | |
| — | |
| — | |
| — |
Tax History
| Year | Property Taxes |
|---|---|
| 2009 | $6,147 |
Contact Agent
Nearby Similar Homes
Nearby Sold Comparables
Contact Agent
Listing Provided By
Coldwell Banker Residential







