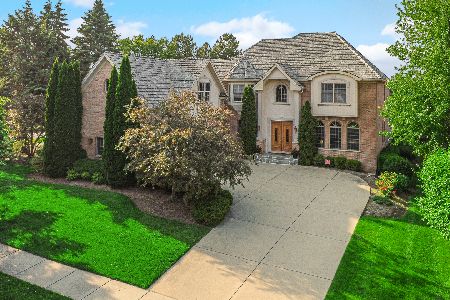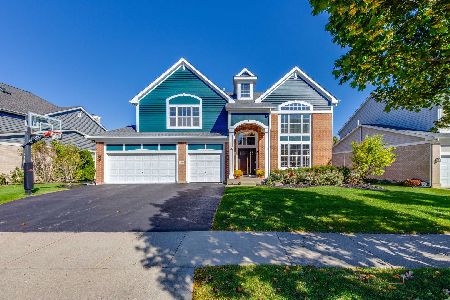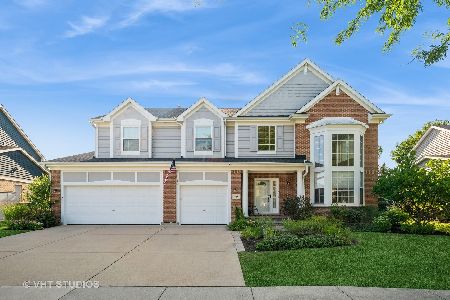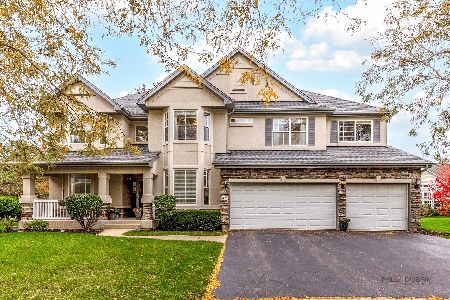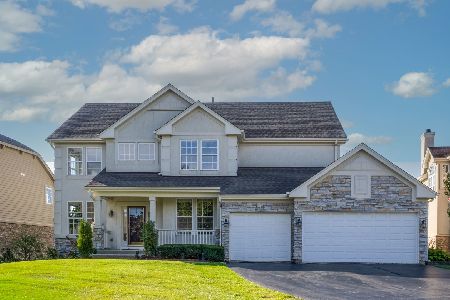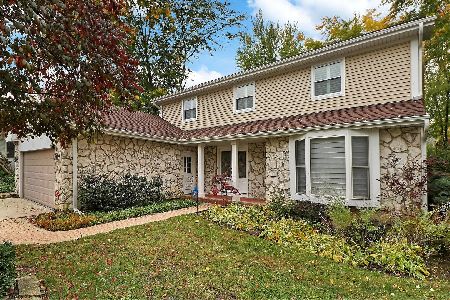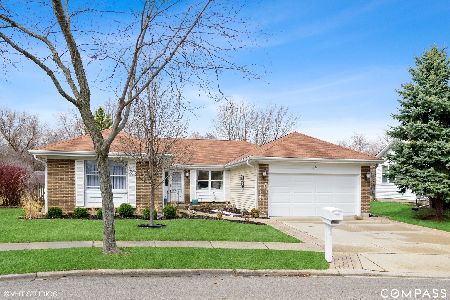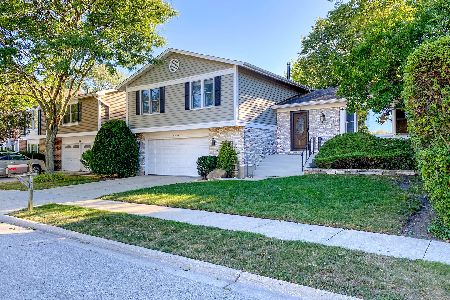1114 Grant Place, Vernon Hills, Illinois 60061
$239,620
|
Sold
|
|
| Status: | Closed |
| Sqft: | 2,218 |
| Cost/Sqft: | $108 |
| Beds: | 4 |
| Baths: | 2 |
| Year Built: | 1980 |
| Property Taxes: | $7,355 |
| Days On Market: | 4847 |
| Lot Size: | 0,31 |
Description
Great home with large and beautiful private back yard. Nice sized Living room and Dining Room. Updated Kitchen opens to deck. Large family room with fireplace. 4th bedroom/den in lower level. Neutrally decorated and move in ready. All Appliances stay. Large 2 car garage with storage alcove
Property Specifics
| Single Family | |
| — | |
| — | |
| 1980 | |
| English | |
| GREENBRIAR | |
| No | |
| 0.31 |
| Lake | |
| New Century Town | |
| 0 / Not Applicable | |
| None | |
| Lake Michigan | |
| Public Sewer | |
| 08125447 | |
| 11322010110000 |
Nearby Schools
| NAME: | DISTRICT: | DISTANCE: | |
|---|---|---|---|
|
High School
Vernon Hills High School |
128 | Not in DB | |
Property History
| DATE: | EVENT: | PRICE: | SOURCE: |
|---|---|---|---|
| 29 Nov, 2012 | Sold | $239,620 | MRED MLS |
| 2 Aug, 2012 | Under contract | $239,620 | MRED MLS |
| 29 Jul, 2012 | Listed for sale | $239,620 | MRED MLS |
Room Specifics
Total Bedrooms: 4
Bedrooms Above Ground: 4
Bedrooms Below Ground: 0
Dimensions: —
Floor Type: Carpet
Dimensions: —
Floor Type: Carpet
Dimensions: —
Floor Type: Carpet
Full Bathrooms: 2
Bathroom Amenities: —
Bathroom in Basement: 1
Rooms: No additional rooms
Basement Description: Finished
Other Specifics
| 2 | |
| Concrete Perimeter | |
| — | |
| — | |
| Irregular Lot | |
| 13629 | |
| — | |
| — | |
| Hardwood Floors, Wood Laminate Floors, First Floor Full Bath | |
| Range, Microwave, Dishwasher, Refrigerator, Washer, Dryer, Disposal, Stainless Steel Appliance(s) | |
| Not in DB | |
| — | |
| — | |
| — | |
| Wood Burning |
Tax History
| Year | Property Taxes |
|---|---|
| 2012 | $7,355 |
Contact Agent
Nearby Similar Homes
Nearby Sold Comparables
Contact Agent
Listing Provided By
RE/MAX Suburban


