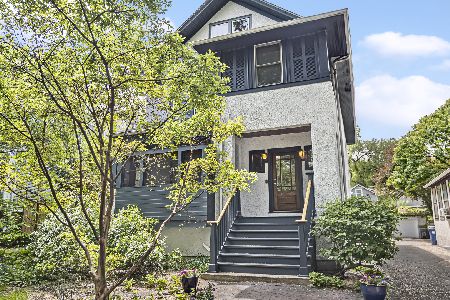1114 Grant Street, Evanston, Illinois 60201
$855,000
|
Sold
|
|
| Status: | Closed |
| Sqft: | 3,500 |
| Cost/Sqft: | $253 |
| Beds: | 5 |
| Baths: | 4 |
| Year Built: | 1897 |
| Property Taxes: | $13,577 |
| Days On Market: | 4749 |
| Lot Size: | 0,00 |
Description
Sophisticated renovation in wonderful location. Lovely LR w/ fireplace, formal DR, Cook's kitchen w/granite counters and SS appl., inviting screened porch. Luxurious master suite w/ dressing room,sitting room, marble bath w/soaking tub, double vanity+shower. 3rd floor has 3 brs,bath and laundry rm. Finished LL with FR,br and full bath. Brick patio space perfect for entertaining.
Property Specifics
| Single Family | |
| — | |
| Victorian | |
| 1897 | |
| Full,Walkout | |
| — | |
| No | |
| — |
| Cook | |
| — | |
| 0 / Not Applicable | |
| None | |
| Lake Michigan | |
| Public Sewer | |
| 08250796 | |
| 11071130180000 |
Nearby Schools
| NAME: | DISTRICT: | DISTANCE: | |
|---|---|---|---|
|
Grade School
Orrington Elementary School |
65 | — | |
|
Middle School
Haven Middle School |
65 | Not in DB | |
|
High School
Evanston Twp High School |
202 | Not in DB | |
Property History
| DATE: | EVENT: | PRICE: | SOURCE: |
|---|---|---|---|
| 17 Apr, 2009 | Sold | $840,000 | MRED MLS |
| 29 Jan, 2009 | Under contract | $895,000 | MRED MLS |
| — | Last price change | $989,000 | MRED MLS |
| 28 Jul, 2008 | Listed for sale | $989,000 | MRED MLS |
| 5 Apr, 2013 | Sold | $855,000 | MRED MLS |
| 19 Feb, 2013 | Under contract | $885,000 | MRED MLS |
| — | Last price change | $895,000 | MRED MLS |
| 16 Jan, 2013 | Listed for sale | $895,000 | MRED MLS |
| 20 Mar, 2015 | Sold | $889,000 | MRED MLS |
| 17 Mar, 2015 | Under contract | $889,000 | MRED MLS |
| 17 Mar, 2015 | Listed for sale | $889,000 | MRED MLS |
Room Specifics
Total Bedrooms: 6
Bedrooms Above Ground: 5
Bedrooms Below Ground: 1
Dimensions: —
Floor Type: Hardwood
Dimensions: —
Floor Type: Carpet
Dimensions: —
Floor Type: Carpet
Dimensions: —
Floor Type: —
Dimensions: —
Floor Type: —
Full Bathrooms: 4
Bathroom Amenities: Separate Shower,Steam Shower,Double Sink,Soaking Tub
Bathroom in Basement: 1
Rooms: Bedroom 5,Bedroom 6,Foyer,Screened Porch,Tandem Room,Walk In Closet
Basement Description: Finished,Exterior Access
Other Specifics
| 2.5 | |
| Concrete Perimeter | |
| Concrete,Shared,Side Drive | |
| Patio, Porch Screened | |
| — | |
| 48X155 | |
| — | |
| Full | |
| Vaulted/Cathedral Ceilings, Skylight(s), Sauna/Steam Room, Hardwood Floors, Second Floor Laundry | |
| Range, Microwave, Dishwasher, Refrigerator, Washer, Dryer | |
| Not in DB | |
| Sidewalks, Street Lights, Street Paved | |
| — | |
| — | |
| Gas Log |
Tax History
| Year | Property Taxes |
|---|---|
| 2009 | $15,055 |
| 2013 | $13,577 |
| 2015 | $14,502 |
Contact Agent
Nearby Similar Homes
Nearby Sold Comparables
Contact Agent
Listing Provided By
Coldwell Banker Residential







