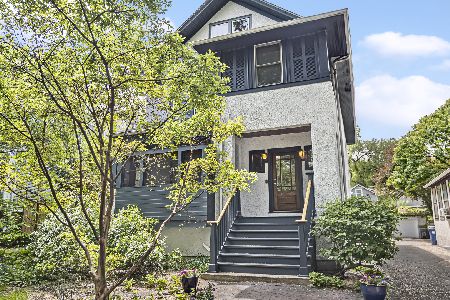1117 Noyes Street, Evanston, Illinois 60201
$650,000
|
Sold
|
|
| Status: | Closed |
| Sqft: | 2,561 |
| Cost/Sqft: | $261 |
| Beds: | 3 |
| Baths: | 2 |
| Year Built: | 1926 |
| Property Taxes: | $15,333 |
| Days On Market: | 2408 |
| Lot Size: | 0,14 |
Description
Be wowed when you step into this living room featuring a 20 foot cathedral beamed ceiling, french doors & gas fireplace! This home was awarded Landmark status for its exterior architectural significance. Spacious first floor features a turret staircase, original columns, oak floors, iron light fixtures, formal dining room steps up from the living room, private study with built in shelving, & bright family room overlooking the back yard. The kitchen has hickory cabinets & breakfast countertop. Upstairs is a master bedroom with two double closets, two additional bedrooms, & a large hall bath with linen cabinet. Impeccable basement space with laundry, utilities & work shop area. Space pak AC & electrical upgrades in 2012. Meticulously maintained by owners. Enjoy summer living in the back yard with brick patio & perennial gardens. Four car brick garage accessed from the private alley. Ideal NE location near NU, Evanston Hospital, downtown, CTA and metra, lakefront and Orrington School.
Property Specifics
| Single Family | |
| — | |
| English | |
| 1926 | |
| Partial | |
| — | |
| No | |
| 0.14 |
| Cook | |
| — | |
| 0 / Not Applicable | |
| None | |
| Lake Michigan,Public | |
| Public Sewer | |
| 10419839 | |
| 11071130340000 |
Nearby Schools
| NAME: | DISTRICT: | DISTANCE: | |
|---|---|---|---|
|
Grade School
Orrington Elementary School |
65 | — | |
|
Middle School
Haven Middle School |
65 | Not in DB | |
|
High School
Evanston Twp High School |
202 | Not in DB | |
Property History
| DATE: | EVENT: | PRICE: | SOURCE: |
|---|---|---|---|
| 28 Aug, 2019 | Sold | $650,000 | MRED MLS |
| 6 Jul, 2019 | Under contract | $669,000 | MRED MLS |
| 17 Jun, 2019 | Listed for sale | $669,000 | MRED MLS |
Room Specifics
Total Bedrooms: 3
Bedrooms Above Ground: 3
Bedrooms Below Ground: 0
Dimensions: —
Floor Type: Hardwood
Dimensions: —
Floor Type: Hardwood
Full Bathrooms: 2
Bathroom Amenities: —
Bathroom in Basement: 0
Rooms: Den,Foyer
Basement Description: Unfinished
Other Specifics
| 4 | |
| Concrete Perimeter | |
| Off Alley | |
| Patio, Storms/Screens | |
| Fenced Yard,Landscaped | |
| 40 X 147 | |
| — | |
| None | |
| Vaulted/Cathedral Ceilings, Hardwood Floors | |
| Range, Dishwasher, Refrigerator, Washer, Dryer, Disposal | |
| Not in DB | |
| Sidewalks, Street Lights, Street Paved | |
| — | |
| — | |
| Gas Log |
Tax History
| Year | Property Taxes |
|---|---|
| 2019 | $15,333 |
Contact Agent
Nearby Similar Homes
Nearby Sold Comparables
Contact Agent
Listing Provided By
Baird & Warner







