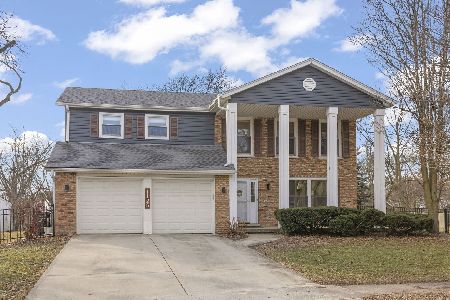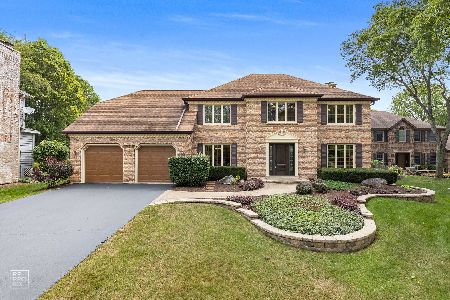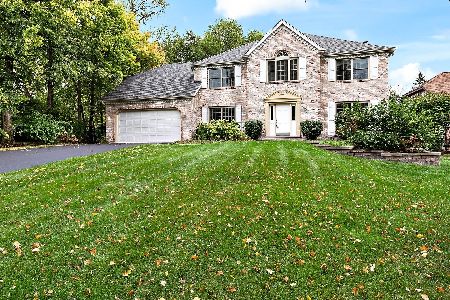1114 Johnson Drive, Naperville, Illinois 60540
$600,000
|
Sold
|
|
| Status: | Closed |
| Sqft: | 3,741 |
| Cost/Sqft: | $171 |
| Beds: | 5 |
| Baths: | 3 |
| Year Built: | 1984 |
| Property Taxes: | $12,588 |
| Days On Market: | 2229 |
| Lot Size: | 0,28 |
Description
Lovely Central Naperville Home With Updates throughout: Large Open Kitchen featuring White Cabinets, Granite Countertops, Gleaming Backsplash, Stainless Steel Appliances, Center Island with plenty of Table Space. Updated Baths feature Beautiful Tile, Granite & Glass with Painted Cabinets & Updated Lighting. Other Updates include Plank Hardwood Flooring and White Trim throughout the home. The Open Floorplan, from Kitchen to Large Family Room to Sun Filled 4 Season Sun Room is the space and style you're looking for. This home offers a 1st Floor Bedroom or Office with adjacent, updated 1st Floor Full Bath. Large 1st Floor Laundry too. Large Upstairs Bedrooms including Master Suite with Walk-in Closet and Bright and Shiny Bath. The mostly unfinished Full Basement features a partially finished room with closet space and a Bonus Room with Exterior Access, lots of options here. Your Fenced Yard hosts Lush Landscaped Beds & Mature Oak Trees plus a Large Private Deck & Paver Patio for your Outdoor Enjoyment and Entertaining. Many Recent "News", come check them out. All this plus a 3 Car Garage! This Home gets an A+ for Location in Pembroke Commons subdivision on a Beautiful Tree Lined Street, Served by 10 Rated Naperville District 203 Schools: Highlands Elementary, Kennedy Middle and North High School. Just Minutes to Schools, Parks, Downtown Naperville, and Metra. Welcome Home!
Property Specifics
| Single Family | |
| — | |
| — | |
| 1984 | |
| Full,Walkout | |
| — | |
| No | |
| 0.28 |
| Du Page | |
| Pembroke Commons | |
| 0 / Not Applicable | |
| None | |
| Lake Michigan | |
| Public Sewer | |
| 10590751 | |
| 0820401017 |
Nearby Schools
| NAME: | DISTRICT: | DISTANCE: | |
|---|---|---|---|
|
Grade School
Highlands Elementary School |
203 | — | |
|
Middle School
Kennedy Junior High School |
203 | Not in DB | |
|
High School
Naperville North High School |
203 | Not in DB | |
Property History
| DATE: | EVENT: | PRICE: | SOURCE: |
|---|---|---|---|
| 18 Feb, 2020 | Sold | $600,000 | MRED MLS |
| 18 Jan, 2020 | Under contract | $639,900 | MRED MLS |
| 11 Dec, 2019 | Listed for sale | $639,900 | MRED MLS |
Room Specifics
Total Bedrooms: 5
Bedrooms Above Ground: 5
Bedrooms Below Ground: 0
Dimensions: —
Floor Type: Hardwood
Dimensions: —
Floor Type: Hardwood
Dimensions: —
Floor Type: Hardwood
Dimensions: —
Floor Type: —
Full Bathrooms: 3
Bathroom Amenities: Whirlpool,Separate Shower,Double Sink
Bathroom in Basement: 0
Rooms: Bedroom 5,Workshop,Sun Room
Basement Description: Unfinished
Other Specifics
| 3 | |
| Concrete Perimeter | |
| Brick | |
| Deck, Brick Paver Patio | |
| Fenced Yard,Landscaped,Mature Trees | |
| 38X162X86X129X54 | |
| — | |
| Full | |
| Vaulted/Cathedral Ceilings, Skylight(s), Hardwood Floors, First Floor Bedroom, First Floor Laundry, First Floor Full Bath, Built-in Features, Walk-In Closet(s) | |
| Range, Microwave, Dishwasher, Refrigerator, Washer, Dryer, Disposal, Stainless Steel Appliance(s) | |
| Not in DB | |
| Sidewalks, Street Lights, Street Paved | |
| — | |
| — | |
| Gas Log, Gas Starter |
Tax History
| Year | Property Taxes |
|---|---|
| 2020 | $12,588 |
Contact Agent
Nearby Similar Homes
Nearby Sold Comparables
Contact Agent
Listing Provided By
Century 21 Affiliated













