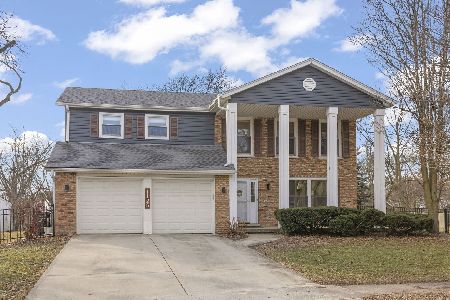1126 Johnson Drive, Naperville, Illinois 60540
$478,700
|
Sold
|
|
| Status: | Closed |
| Sqft: | 3,078 |
| Cost/Sqft: | $162 |
| Beds: | 4 |
| Baths: | 3 |
| Year Built: | 1985 |
| Property Taxes: | $10,876 |
| Days On Market: | 3648 |
| Lot Size: | 0,25 |
Description
District 203*Highland*Kennedy* North... Most sought after schools! Wonderful Custom-Built Brick-Front Georgian located in North East Naperville! Close to Town, Train, Toll way! 3078 SF above grade plus Finished Basement with bar, stove & frig! Extremely well maintained & Move-In Ready! At $162 a SF, this is an excellent value! Great Room Sizes! White woodwork! Formal Dining and Living Rooms have windows to the floor! Large Kitchen has abundance of beautiful white cabinets, SS appliances, Granite counter tops & hardwood floors and is open to Family room. Party-size family room has brick wood-burning fireplace and built-in butler's pantry. Private 1st-floor Den or 5th Bdrm situated in back of home great for in-home office.! 1st- floor Laundry with exit to backyard. Recently (2015) painted inside and out. Brick Paver Patio with Gas Grill that will knock your socks off! Private, quiet backyard! Sprinkler System! Dual HVAC! Home Warranty! Close to Park & Shopping!
Property Specifics
| Single Family | |
| — | |
| Georgian | |
| 1985 | |
| Full | |
| — | |
| No | |
| 0.25 |
| Du Page | |
| Pembroke Commons | |
| 0 / Not Applicable | |
| None | |
| Lake Michigan | |
| Public Sewer | |
| 09121736 | |
| 0820401020 |
Nearby Schools
| NAME: | DISTRICT: | DISTANCE: | |
|---|---|---|---|
|
Grade School
Highlands Elementary School |
203 | — | |
|
Middle School
Kennedy Junior High School |
203 | Not in DB | |
|
High School
Naperville North High School |
203 | Not in DB | |
Property History
| DATE: | EVENT: | PRICE: | SOURCE: |
|---|---|---|---|
| 23 Mar, 2016 | Sold | $478,700 | MRED MLS |
| 27 Jan, 2016 | Under contract | $499,800 | MRED MLS |
| 22 Jan, 2016 | Listed for sale | $499,800 | MRED MLS |
Room Specifics
Total Bedrooms: 4
Bedrooms Above Ground: 4
Bedrooms Below Ground: 0
Dimensions: —
Floor Type: Carpet
Dimensions: —
Floor Type: Carpet
Dimensions: —
Floor Type: Carpet
Full Bathrooms: 3
Bathroom Amenities: Whirlpool,Separate Shower,Double Sink
Bathroom in Basement: 0
Rooms: Den,Recreation Room
Basement Description: Finished
Other Specifics
| 2 | |
| — | |
| — | |
| Brick Paver Patio, Outdoor Fireplace | |
| Landscaped | |
| 89X122X88X122 | |
| — | |
| Full | |
| Skylight(s), Bar-Wet, Hardwood Floors, First Floor Bedroom, First Floor Laundry | |
| Range, Microwave, Dishwasher, Disposal | |
| Not in DB | |
| Sidewalks, Street Lights, Street Paved | |
| — | |
| — | |
| Wood Burning |
Tax History
| Year | Property Taxes |
|---|---|
| 2016 | $10,876 |
Contact Agent
Nearby Similar Homes
Nearby Sold Comparables
Contact Agent
Listing Provided By
Keller Williams Infinity












