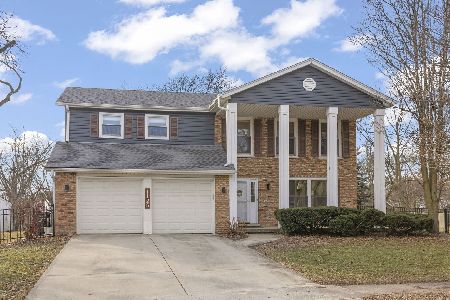1087 Huntleigh Drive, Naperville, Illinois 60540
$590,000
|
Sold
|
|
| Status: | Closed |
| Sqft: | 2,614 |
| Cost/Sqft: | $229 |
| Beds: | 4 |
| Baths: | 4 |
| Year Built: | 1976 |
| Property Taxes: | $9,775 |
| Days On Market: | 772 |
| Lot Size: | 0,21 |
Description
Located in sought-after Huntington Estates, this well-maintained single-owner home offers a spacious Great Room addition, hardwood flooring throughout the first floor, and two fireplaces. The kitchen features granite countertops, stainless steel appliances, and an island. The spacious Great Room addition includes a wet bar, cabinetry and high vaulted ceilings. A living room, family room, den, laundry room, and a half bath complete the first floor. Upstairs, there's a primary bedroom with a full bath, walk-in closet, and plenty of built-in storage, plus three additional bedrooms and another full bath. The finished basement has a wet bar, rec room, workshop area, cedar storage closet, and half-bath. A spacious concrete crawl space was thoughtfully integrated with the great room expansion, and provides extra storage. The home has two HVAC systems, with one furnace replaced in 2016 and the other furnace and both AC's in 2020. The windows, architectural roof and LeafGuard gutters were replaced approximately 15 years ago. Six skylights add tons of natural light. Outside, a fenced backyard is surrounded by mature trees and plantings for privacy. This property offers solid structure and a sought-after address. Don't miss it!
Property Specifics
| Single Family | |
| — | |
| — | |
| 1976 | |
| — | |
| — | |
| No | |
| 0.21 |
| Du Page | |
| Huntington Estates | |
| 450 / Annual | |
| — | |
| — | |
| — | |
| 11936163 | |
| 0820400006 |
Nearby Schools
| NAME: | DISTRICT: | DISTANCE: | |
|---|---|---|---|
|
High School
Naperville North High School |
203 | Not in DB | |
Property History
| DATE: | EVENT: | PRICE: | SOURCE: |
|---|---|---|---|
| 22 Dec, 2023 | Sold | $590,000 | MRED MLS |
| 13 Dec, 2023 | Under contract | $599,000 | MRED MLS |
| 8 Dec, 2023 | Listed for sale | $599,000 | MRED MLS |





































Room Specifics
Total Bedrooms: 4
Bedrooms Above Ground: 4
Bedrooms Below Ground: 0
Dimensions: —
Floor Type: —
Dimensions: —
Floor Type: —
Dimensions: —
Floor Type: —
Full Bathrooms: 4
Bathroom Amenities: Whirlpool
Bathroom in Basement: 1
Rooms: —
Basement Description: Finished,Crawl
Other Specifics
| 2 | |
| — | |
| Asphalt | |
| — | |
| — | |
| 78X120 | |
| — | |
| — | |
| — | |
| — | |
| Not in DB | |
| — | |
| — | |
| — | |
| — |
Tax History
| Year | Property Taxes |
|---|---|
| 2023 | $9,775 |
Contact Agent
Nearby Similar Homes
Nearby Sold Comparables
Contact Agent
Listing Provided By
RE/MAX Excels











