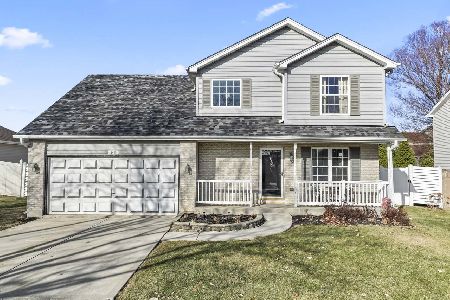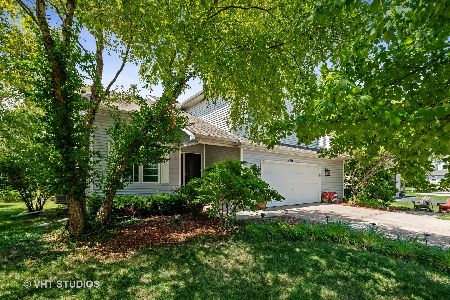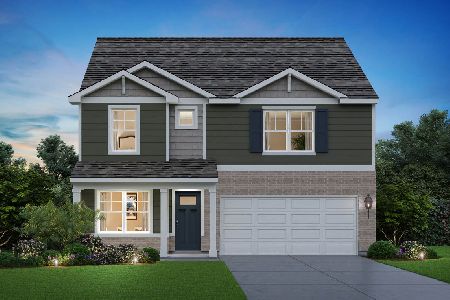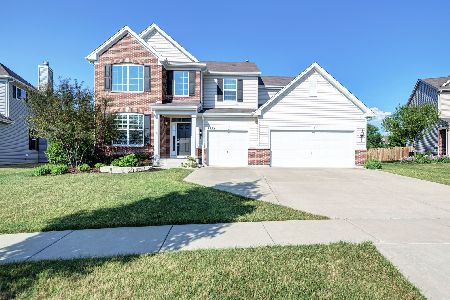1114 Trillium Lane, Shorewood, Illinois 60404
$465,000
|
Sold
|
|
| Status: | Closed |
| Sqft: | 3,380 |
| Cost/Sqft: | $132 |
| Beds: | 4 |
| Baths: | 3 |
| Year Built: | 2013 |
| Property Taxes: | $10,289 |
| Days On Market: | 1548 |
| Lot Size: | 0,33 |
Description
Luxury living awaits in this stunning custom home in desirable Fields of Shorewood! The inviting front porch leads into the dramatic 2-story foyer. Entertain with ease in the open-concept living and dining rooms with gorgeous hardwood floors. Enjoy meals in the spacious eat-in kitchen featuring an oversized island, upgraded cabinetry, granite counters, stainless steel appliances, desk area and large dinette. The family room is the perfect place to gather, anchored by a timeless and cozy fireplace. The main level also offers an office/5th bedroom, powder room and convenient laundry. Upstairs, you will find a huge and versatile loft, hall bath and 4 generously sized bedrooms. Retreat at day's end to the tranquil owner's suite with double walk-in closets and private, spa-inspired bath. An expanded and extra deep basement with roughed-in plumbing provides future additional living space and great storage. Relax, grill or dine on the amazing 23x50 stamped concrete patio with built-in paver fire pit and wall seating. This home sits on a premium lot - one of the largest in the neighborhood - fully fenced with a natural privacy wall of 75 arborvitae trees. Great location, close to shopping, restaurants, schools, parks and everything Shorewood has to offer. Come see today!
Property Specifics
| Single Family | |
| — | |
| — | |
| 2013 | |
| Full | |
| WESTBURY | |
| No | |
| 0.33 |
| Will | |
| Fields Of Shorewood | |
| 370 / Annual | |
| Other | |
| Public | |
| Public Sewer | |
| 11245425 | |
| 0506054080060000 |
Nearby Schools
| NAME: | DISTRICT: | DISTANCE: | |
|---|---|---|---|
|
Grade School
Troy Shorewood School |
30C | — | |
|
Middle School
Troy Middle School |
30C | Not in DB | |
|
High School
Joliet West High School |
204 | Not in DB | |
|
Alternate Elementary School
William B Orenic |
— | Not in DB | |
Property History
| DATE: | EVENT: | PRICE: | SOURCE: |
|---|---|---|---|
| 3 Jul, 2013 | Sold | $323,505 | MRED MLS |
| 3 Jul, 2013 | Under contract | $323,505 | MRED MLS |
| 3 Jul, 2013 | Listed for sale | $323,505 | MRED MLS |
| 21 Jan, 2022 | Sold | $465,000 | MRED MLS |
| 27 Oct, 2021 | Under contract | $445,000 | MRED MLS |
| 21 Oct, 2021 | Listed for sale | $445,000 | MRED MLS |

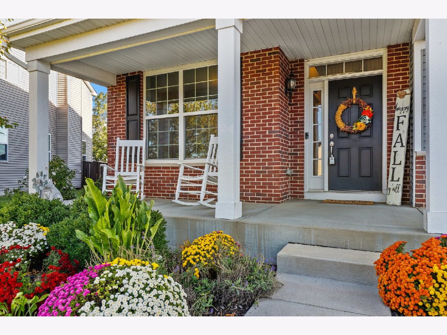
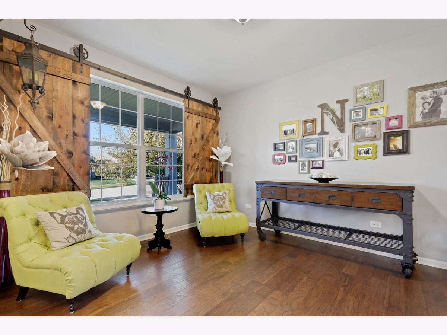
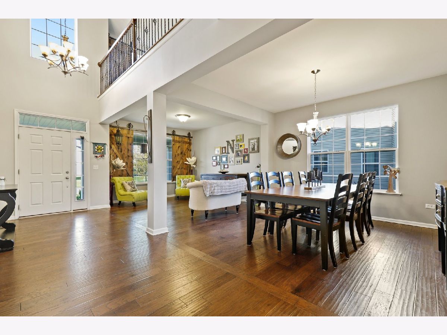
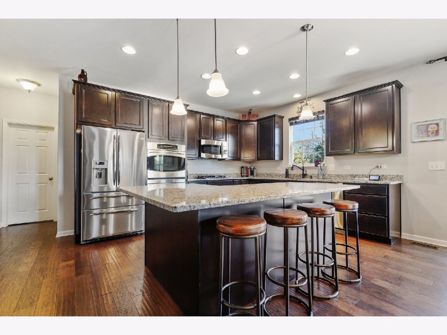
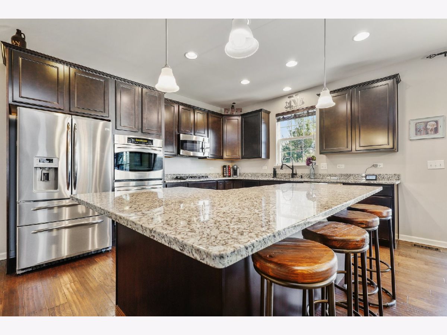
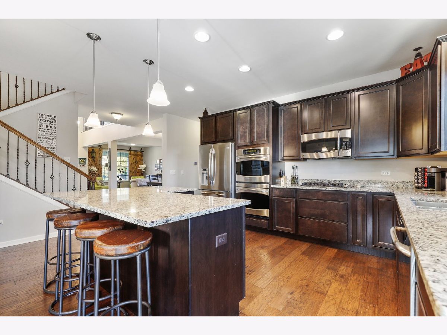
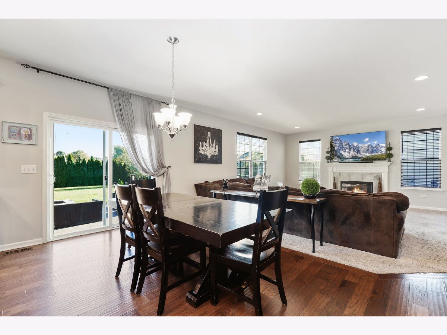
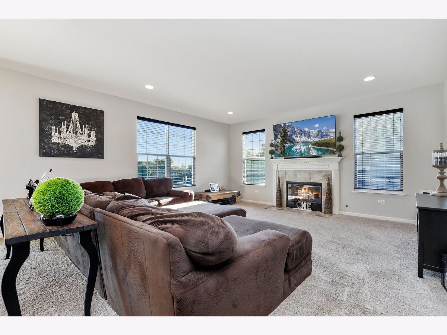
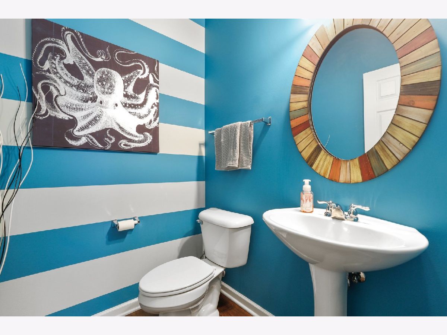
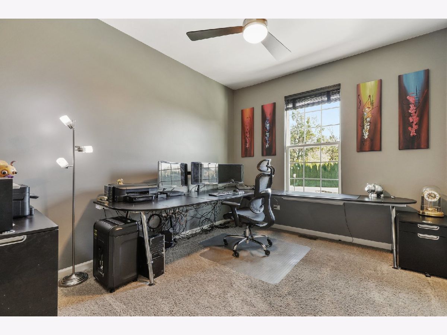
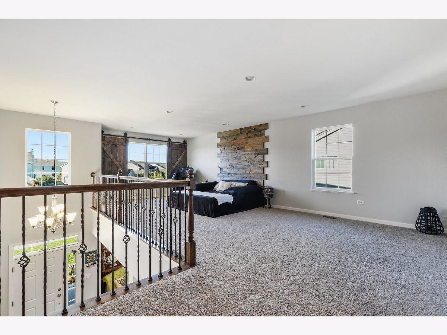
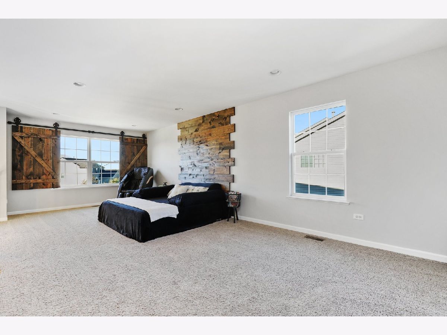
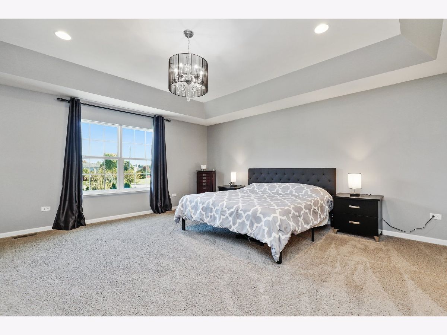
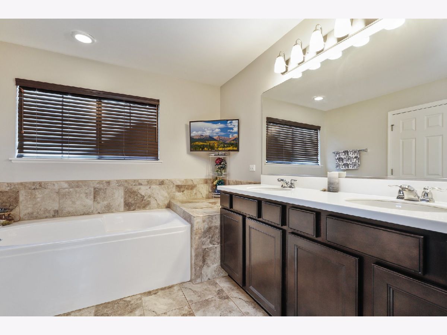
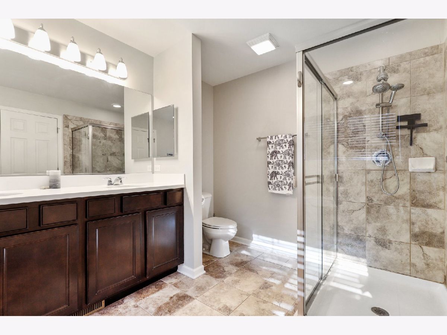
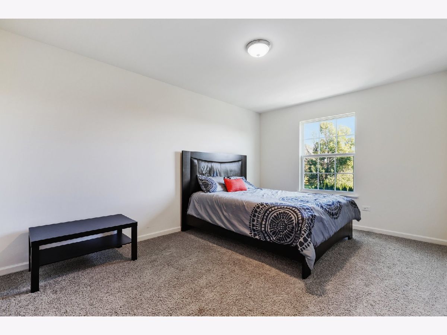
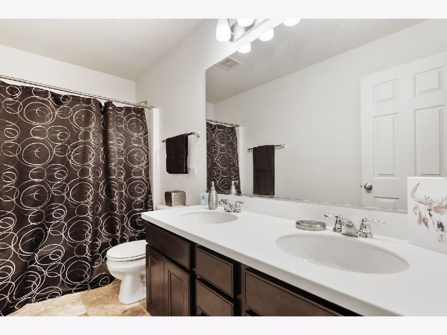
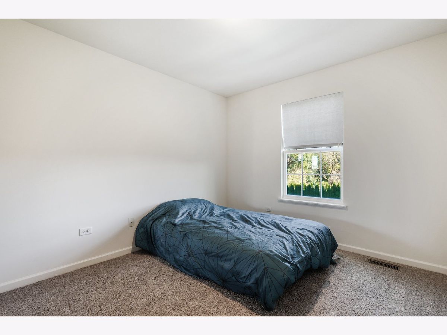
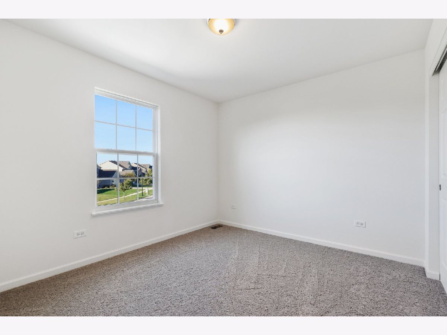
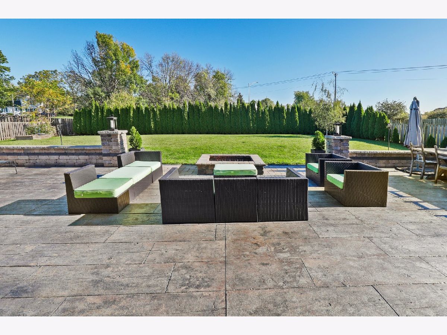
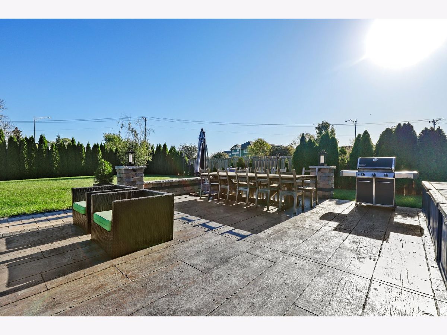
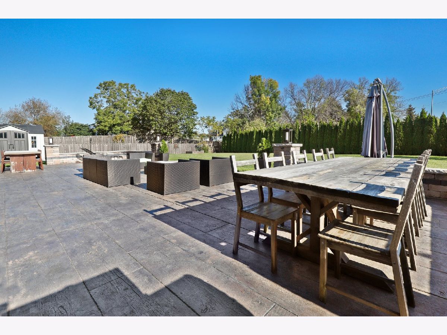
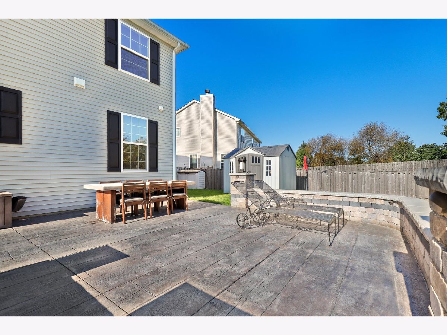
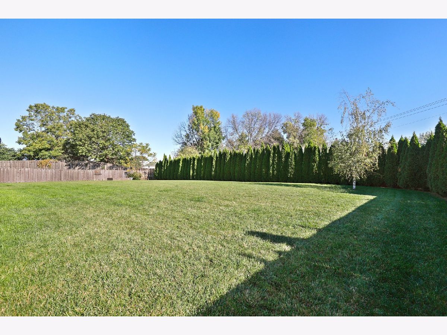
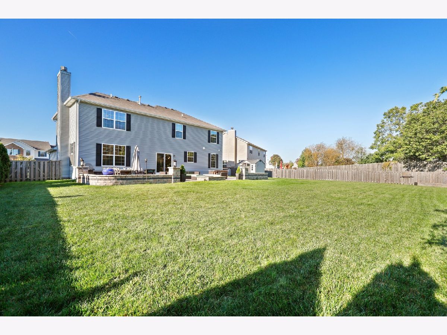
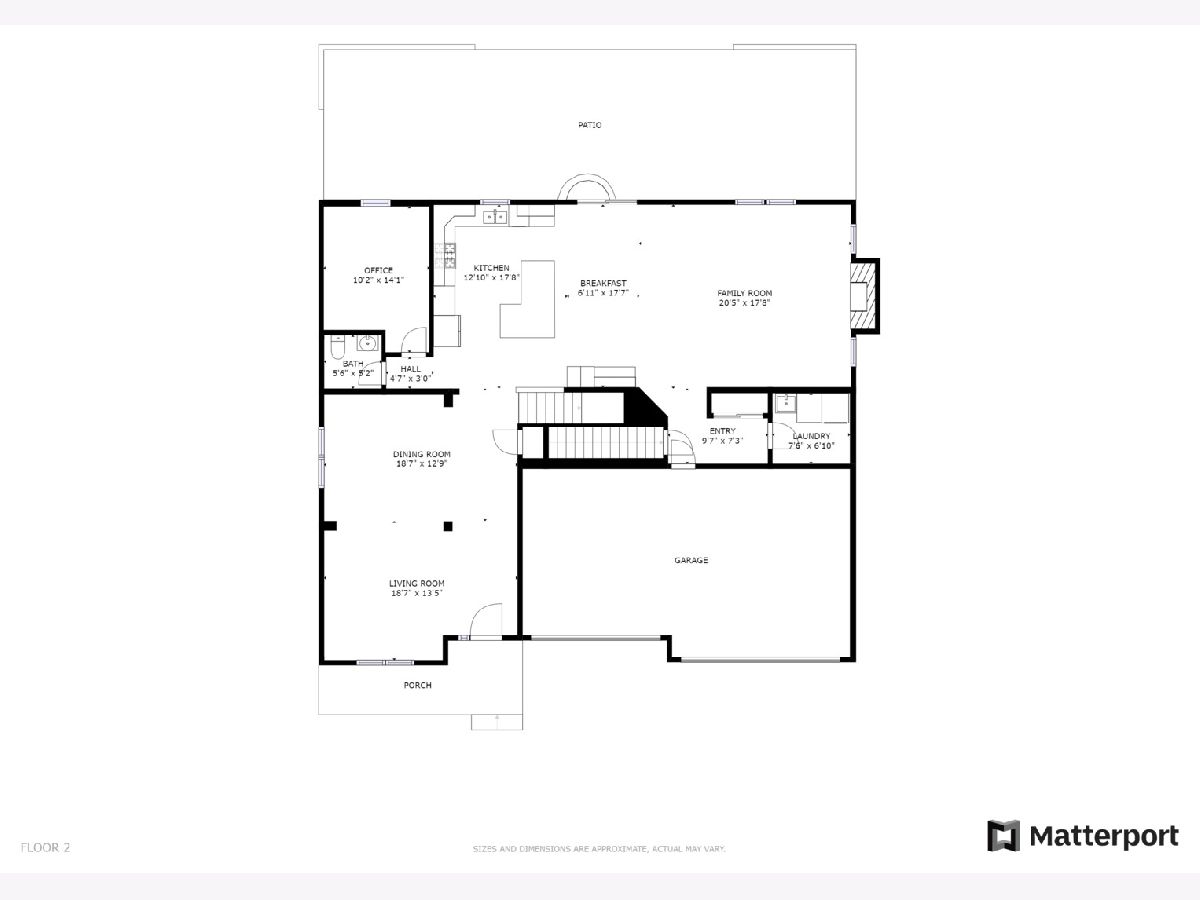
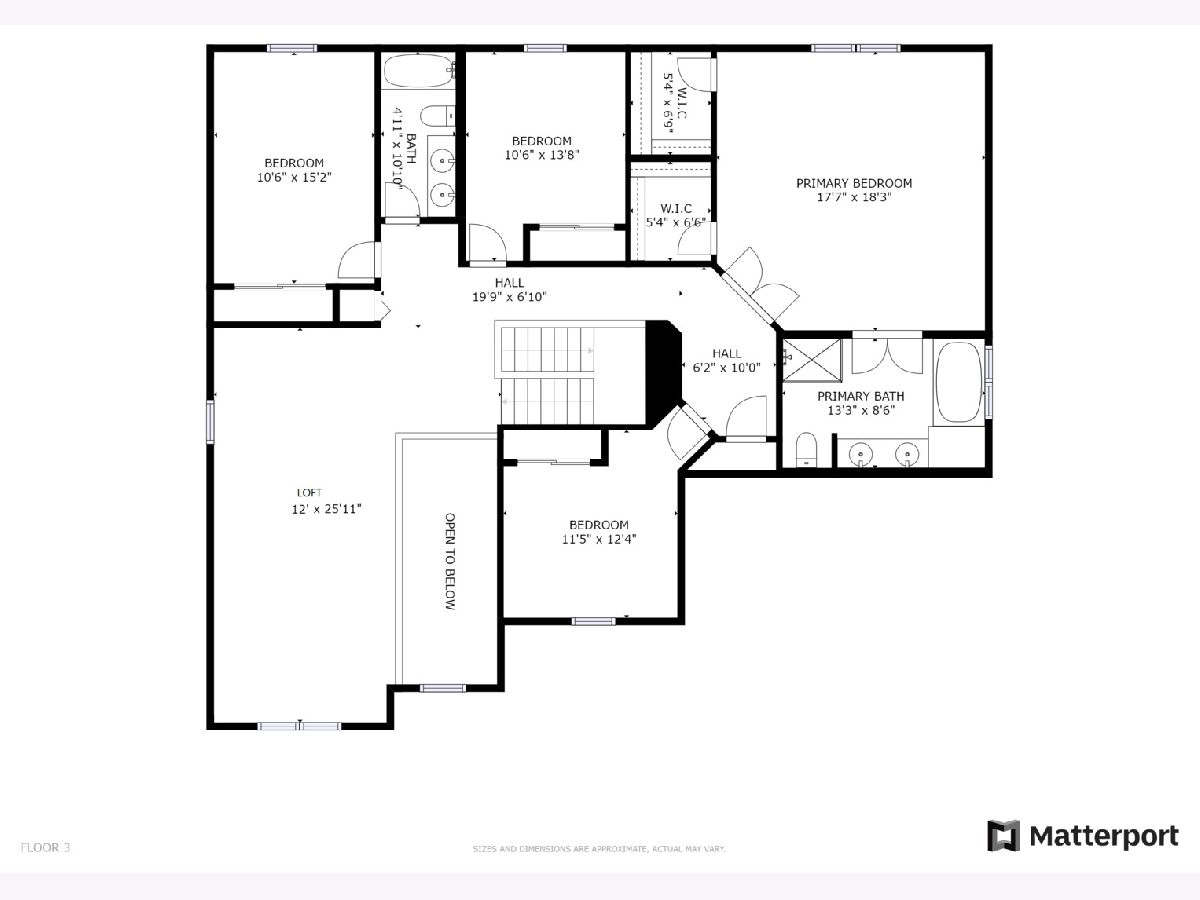
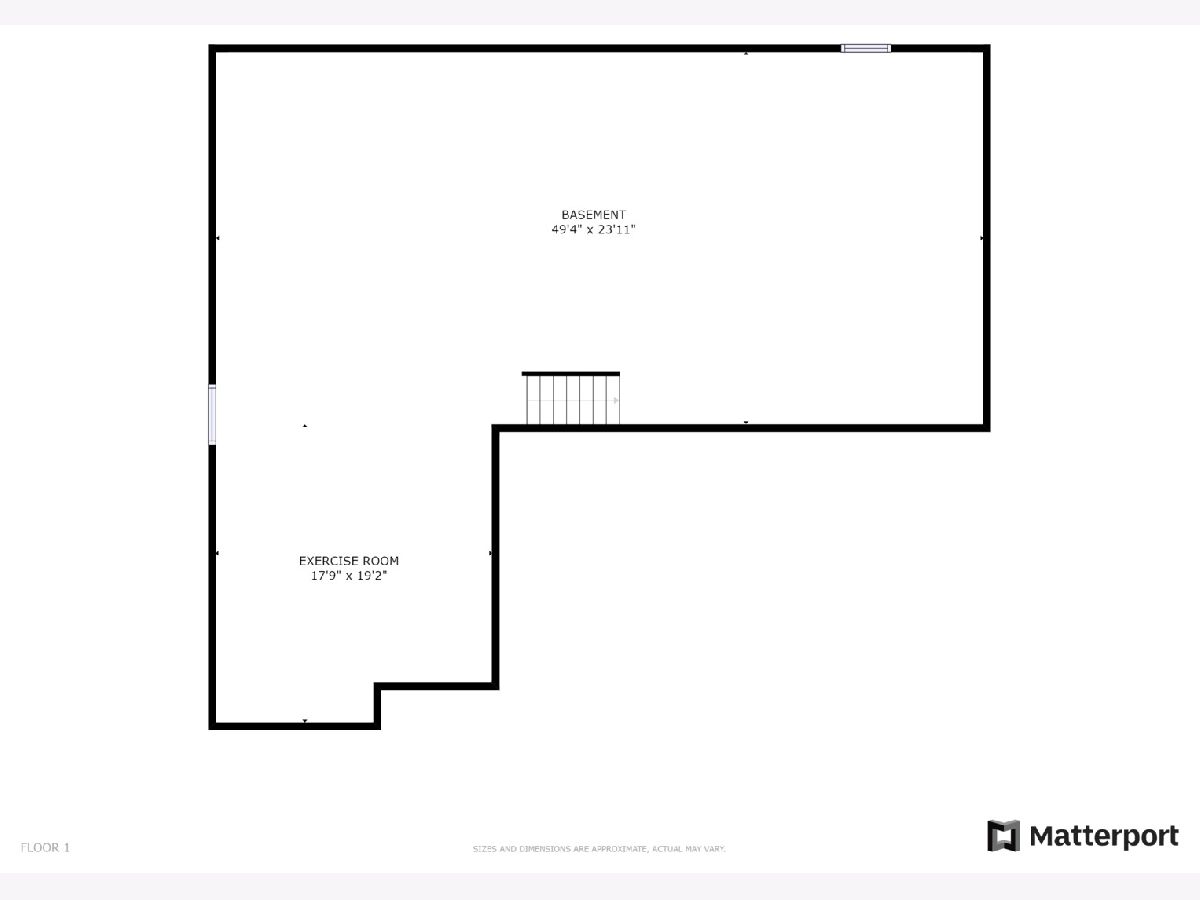
Room Specifics
Total Bedrooms: 4
Bedrooms Above Ground: 4
Bedrooms Below Ground: 0
Dimensions: —
Floor Type: Carpet
Dimensions: —
Floor Type: Carpet
Dimensions: —
Floor Type: Carpet
Full Bathrooms: 3
Bathroom Amenities: Separate Shower,Double Sink,Soaking Tub
Bathroom in Basement: 0
Rooms: Eating Area,Office,Loft
Basement Description: Unfinished,Bathroom Rough-In,Egress Window
Other Specifics
| 3 | |
| Concrete Perimeter | |
| Concrete | |
| Porch, Stamped Concrete Patio, Storms/Screens, Fire Pit | |
| — | |
| 14579 | |
| Unfinished | |
| Full | |
| Hardwood Floors, First Floor Laundry, Walk-In Closet(s) | |
| Double Oven, Microwave, Dishwasher, Refrigerator, Washer, Dryer, Disposal, Stainless Steel Appliance(s), Built-In Oven, Range Hood | |
| Not in DB | |
| — | |
| — | |
| — | |
| Wood Burning, Gas Starter |
Tax History
| Year | Property Taxes |
|---|---|
| 2022 | $10,289 |
Contact Agent
Nearby Similar Homes
Nearby Sold Comparables
Contact Agent
Listing Provided By
Redfin Corporation

